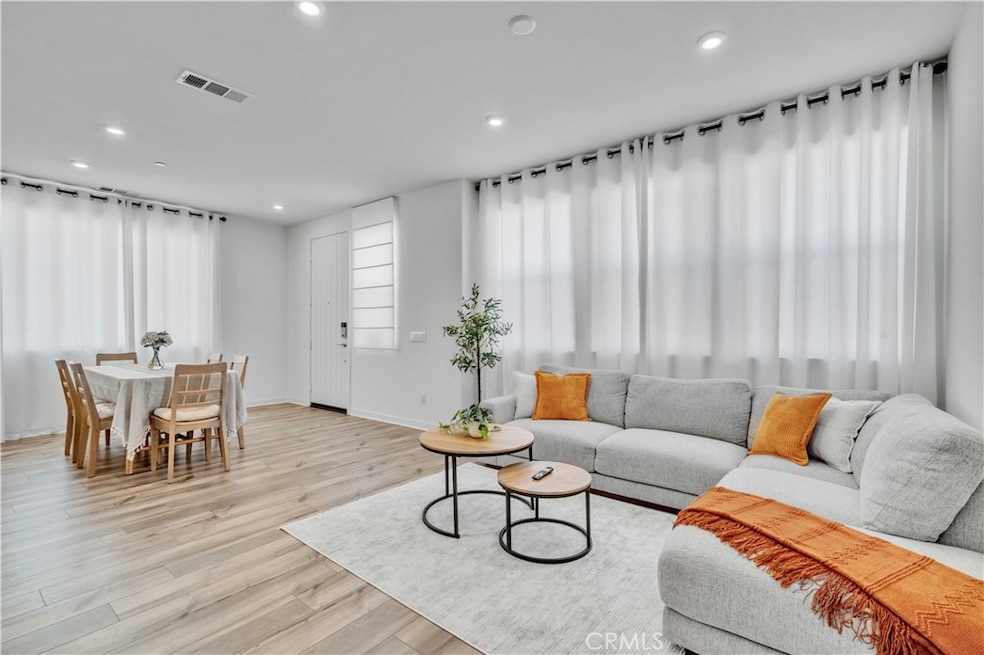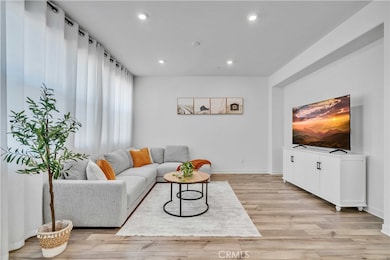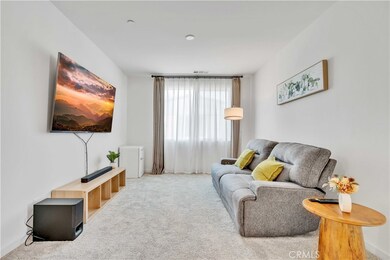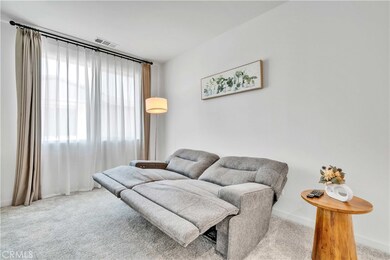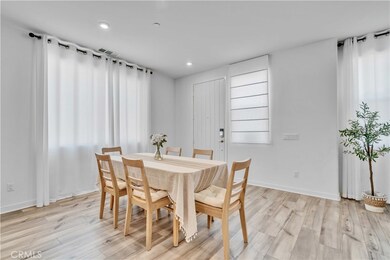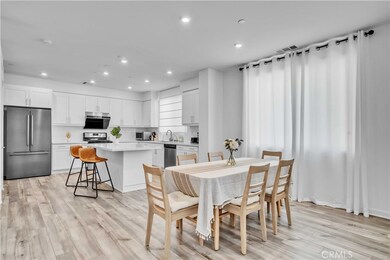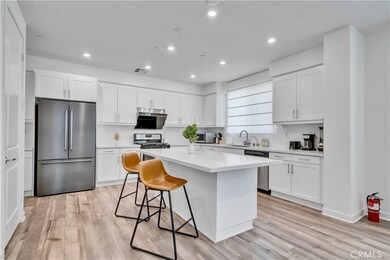49 Aria St South El Monte, CA 91733
Highlights
- Primary Bedroom Suite
- Neighborhood Views
- Walk-In Closet
- Furnished
- 2 Car Attached Garage
- Living Room
About This Home
Welcome to Aria Street Haven! This beautiful residence offers an inviting blend of comfort and elegance. As you enter, you are greeted by an open and airy floor plan that maximizes space and natural light. The living room features large windows and a cozy fireplace, creating a warm and welcoming atmosphere. The modern kitchen is equipped with high-end stainless steel appliances, granite countertops, and a spacious island, perfect for meal preparation and casual dining. Adjacent to the kitchen is the formal dining area, ideal for entertaining guests. The home boasts three generously sized bedrooms, including a luxurious master suite with an ensuite bathroom that features a soaking tub, separate shower, and dual vanity. Guest Access• Gated and Prestigious Community• Constructed in 2022, offers modern comfort with great condition and minimal wear• Natural Lighting and Designer Rugs Throughout The Home• 3 Bedrooms, Walk-in Closets, With King and Queen Sized Beds• 2 Full Bathrooms and 1 Half Bathroom for Your Convenience• Inviting family room, an ideal space for loving family time and entertainment• Dedicated Open-Concept Office Space, Perfect for Your Work-from-Home Needs• 2 Car Attached Garage & community parking stalls available• Features a convenient Tesla charging station for electric vehicle owners• The community offers a shared barbecue area, perfect for outdoor grilling and social gatherings with neighbors.LocationSituated in the vibrant community of South El Monte, Aria Street Haven enjoys a prime location with convenient access to a variety of amenities. The property is located near excellent schools such as South El Monte High School and Dean L. Shively School, making it a great choice for families. For shopping, dining, and entertainment, the nearby Whittier Narrows Recreation Area offers a range of options, including golf courses, hiking trails, and picnic areas. Residents will appreciate the proximity to major highways and public transportation, ensuring an easy commute to downtown Los Angeles and surrounding areas. With its blend of spacious design and convenient location, Aria Street Haven provides the perfect setting for a comfortable and enjoyable lifestyle.
Last Listed By
LongWise Group Inc. Brokerage Phone: 949-864-6472 License #01922582 Listed on: 05/26/2025
Condo Details
Home Type
- Condominium
Est. Annual Taxes
- $11,082
Year Built
- Built in 2021
Parking
- 2 Car Attached Garage
Interior Spaces
- 1,778 Sq Ft Home
- 2-Story Property
- Furnished
- Living Room
- Neighborhood Views
- Laundry Room
Bedrooms and Bathrooms
- 3 Bedrooms
- All Upper Level Bedrooms
- Primary Bedroom Suite
- Walk-In Closet
Additional Features
- Two or More Common Walls
- Central Heating and Cooling System
Listing and Financial Details
- Security Deposit $7,000
- Rent includes association dues
- Available 5/26/25
- Assessor Parcel Number 8102029082
Community Details
Overview
- Property has a Home Owners Association
- 17 Units
- Property is near a preserve or public land
Pet Policy
- Pet Deposit $1,000
- Breed Restrictions
Map
Source: California Regional Multiple Listing Service (CRMLS)
MLS Number: OC25117199
APN: 8102-029-082
- 33 Aria St
- 2546 Potrero Ave
- 9348 Rush St
- 9342 Rush St
- 3043 Potrero Ave
- 9471 Cortada St Unit P
- 10108 Klingerman St
- 3065 Sastre Ave
- 2665 Millet Ave
- 9046 Garvey Ave Unit 32
- 9042 Garvey Ave Unit 10
- 2512 Central Ave
- 2548 Central Ave
- 10310 Fern St
- 3123 Heglis Ave
- 9933 Alesia St
- 4000 Valley Oak Ln Unit F
- 4000 Valley Oak Ln Unit E
- 4000 Valley Oak Ln Unit D
- 4000 Valley Oak Ln Unit C
