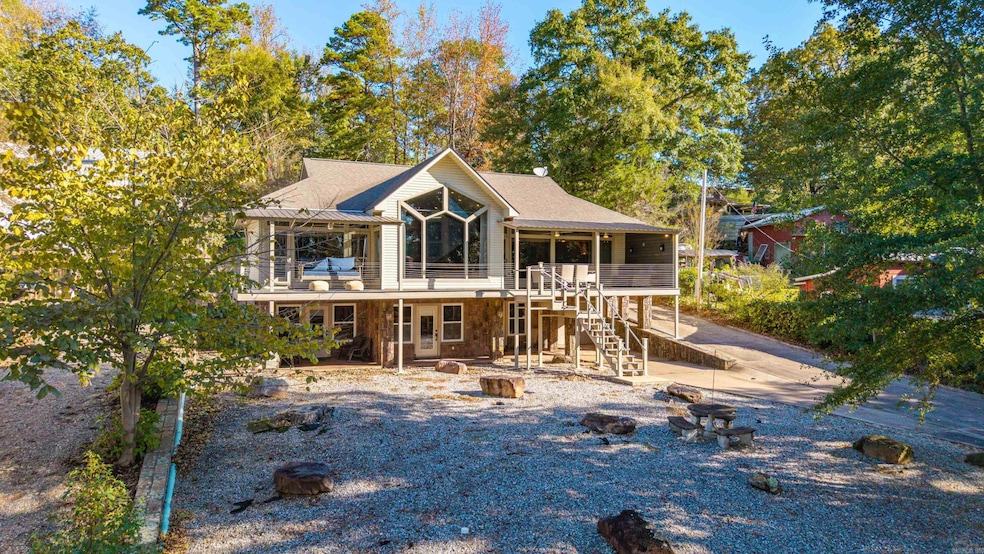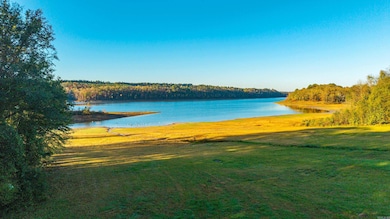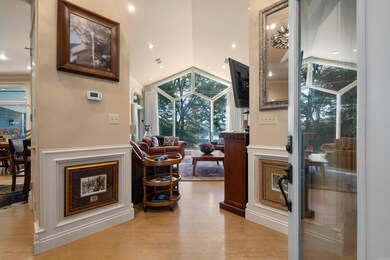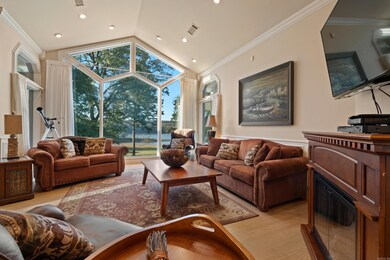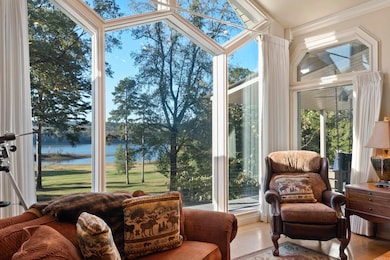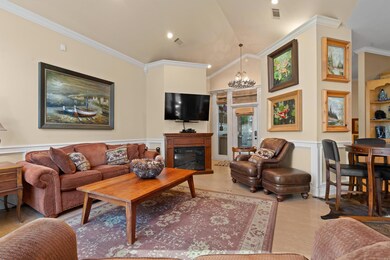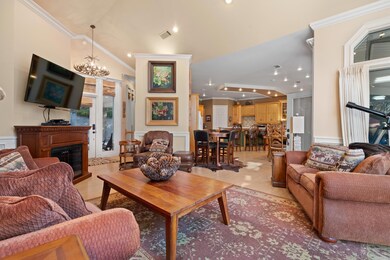Estimated payment $4,732/month
Highlights
- Safe Room
- River Nearby
- Deck
- Lake View
- Community Lake
- Multiple Fireplaces
About This Home
Sweeping Lake Greeson views from this custom-built retreat on a quiet Kirby street! This 2,468 SF home sits on .38 acres with stunning vistas across Corps-protected land. Entertain on the expansive composite deck with an electric fireplace, or relax on the additional covered patio. Inside, soaring vaulted ceilings with an electric fireplace and floor-to-ceiling windows frame water views from every room. Gourmet kitchen features double Dacor ovens, premium appliances, pantry, wet bar & laundry room. Primary suite on main level; 3 additional bedrooms below. Dual HVAC zones, tankless water heater, 2x6 exterior walls. 1-car garage plus covered parking for 2 vehicles. The garage provides excellent storage for water toys and lake gear. Hidden safe room off bookcase. Beautifully landscaped with 20' waterfall water feature. Minutes to Self Creek Marina for boat slips & rentals. Easy access to boating, fishing, hiking, and ATV trails. No HOA. Turn-key lakeside living at its finest!
Home Details
Home Type
- Single Family
Est. Annual Taxes
- $3,680
Year Built
- Built in 2001
Lot Details
- 0.38 Acre Lot
Property Views
- Lake
- Scenic Vista
Home Design
- Traditional Architecture
- Slab Foundation
- Frame Construction
- Composition Roof
- Metal Siding
Interior Spaces
- 2,468 Sq Ft Home
- 1.5-Story Property
- Wet Bar
- Built-in Bookshelves
- Vaulted Ceiling
- Ceiling Fan
- Multiple Fireplaces
- Electric Fireplace
- Insulated Windows
- Window Treatments
- Combination Kitchen and Dining Room
- Safe Room
Kitchen
- Breakfast Bar
- Built-In Double Oven
- Range
- Plumbed For Ice Maker
- Dishwasher
Bedrooms and Bathrooms
- 4 Bedrooms
- Primary Bedroom on Main
- Walk-in Shower
Laundry
- Laundry Room
- Dryer
- Washer
Finished Basement
- Walk-Out Basement
- Interior Basement Entry
Parking
- Garage
- Carport
- Parking Pad
Outdoor Features
- River Nearby
- Deck
- Covered Patio or Porch
- Outdoor Fireplace
Schools
- Kirby Elementary And Middle School
- Kirby High School
Utilities
- Central Heating and Cooling System
- Well
- Electric Water Heater
Community Details
- Community Lake
Listing and Financial Details
- Assessor Parcel Number 380-00008-000
Map
Home Values in the Area
Average Home Value in this Area
Tax History
| Year | Tax Paid | Tax Assessment Tax Assessment Total Assessment is a certain percentage of the fair market value that is determined by local assessors to be the total taxable value of land and additions on the property. | Land | Improvement |
|---|---|---|---|---|
| 2025 | $3,680 | $87,990 | $14,250 | $73,740 |
| 2024 | $3,265 | $87,990 | $14,250 | $73,740 |
| 2023 | $3,397 | $87,990 | $14,250 | $73,740 |
| 2022 | $3,114 | $87,990 | $14,250 | $73,740 |
| 2021 | $2,831 | $63,910 | $14,250 | $49,660 |
| 2020 | $2,512 | $63,910 | $14,250 | $49,660 |
| 2019 | $2,512 | $63,910 | $14,250 | $49,660 |
| 2018 | $2,512 | $63,910 | $14,250 | $49,660 |
| 2017 | $2,467 | $63,910 | $14,250 | $49,660 |
| 2015 | -- | $61,490 | $9,930 | $51,560 |
| 2014 | -- | $49,460 | $9,930 | $39,530 |
| 2013 | -- | $49,460 | $9,930 | $39,530 |
Property History
| Date | Event | Price | List to Sale | Price per Sq Ft |
|---|---|---|---|---|
| 11/03/2025 11/03/25 | For Sale | $839,500 | -- | $340 / Sq Ft |
Purchase History
| Date | Type | Sale Price | Title Company |
|---|---|---|---|
| Quit Claim Deed | -- | Steel And Gunter, Attorneys |
Source: Cooperative Arkansas REALTORS® MLS
MLS Number: 25044011
APN: 380-00008-000
