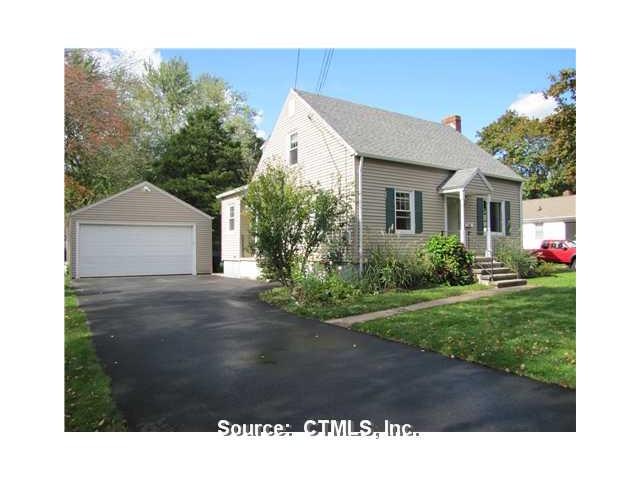
49 Berkeley Rd Middletown, CT 06457
Highlights
- Open Floorplan
- Attic
- 2 Car Detached Garage
- Cape Cod Architecture
- 1 Fireplace
- Thermal Windows
About This Home
As of August 2016Charming,well-built 2/3 bdr on level lot on quiet st. All rooms are generously sized.Beautiful hrwd floors. Lr with f/p.Updated baths.New roof, windows,furnace,driveway,siding,,freshly painted. Nothing to do but move in!
Last Agent to Sell the Property
William Raveis Real Estate License #RES.0784638 Listed on: 10/17/2011

Home Details
Home Type
- Single Family
Est. Annual Taxes
- $6,664
Year Built
- Built in 1948
Lot Details
- 0.31 Acre Lot
- Level Lot
- Garden
Home Design
- Cape Cod Architecture
- Vinyl Siding
Interior Spaces
- 1,226 Sq Ft Home
- Open Floorplan
- 1 Fireplace
- Thermal Windows
- Concrete Flooring
- Attic or Crawl Hatchway Insulated
Kitchen
- Oven or Range
- Range Hood
- Dishwasher
Bedrooms and Bathrooms
- 2 Bedrooms
Unfinished Basement
- Basement Fills Entire Space Under The House
- Crawl Space
Parking
- 2 Car Detached Garage
- Automatic Garage Door Opener
- Driveway
Schools
- Snow Elementary School
- Middletown High School
Utilities
- Radiator
- Heating System Uses Oil
- Heating System Uses Oil Above Ground
- Electric Water Heater
- Cable TV Available
Ownership History
Purchase Details
Home Financials for this Owner
Home Financials are based on the most recent Mortgage that was taken out on this home.Purchase Details
Home Financials for this Owner
Home Financials are based on the most recent Mortgage that was taken out on this home.Purchase Details
Home Financials for this Owner
Home Financials are based on the most recent Mortgage that was taken out on this home.Purchase Details
Home Financials for this Owner
Home Financials are based on the most recent Mortgage that was taken out on this home.Purchase Details
Home Financials for this Owner
Home Financials are based on the most recent Mortgage that was taken out on this home.Similar Homes in Middletown, CT
Home Values in the Area
Average Home Value in this Area
Purchase History
| Date | Type | Sale Price | Title Company |
|---|---|---|---|
| Warranty Deed | $208,000 | -- | |
| Warranty Deed | $204,000 | -- | |
| Warranty Deed | $235,000 | -- | |
| Warranty Deed | $110,000 | -- | |
| Executors Deed | $90,000 | -- |
Mortgage History
| Date | Status | Loan Amount | Loan Type |
|---|---|---|---|
| Open | $197,968 | Balloon | |
| Closed | $212,472 | VA | |
| Previous Owner | $163,200 | No Value Available | |
| Previous Owner | $210,500 | No Value Available | |
| Previous Owner | $216,000 | No Value Available | |
| Previous Owner | $108,300 | No Value Available | |
| Previous Owner | $60,000 | Unknown |
Property History
| Date | Event | Price | Change | Sq Ft Price |
|---|---|---|---|---|
| 08/11/2016 08/11/16 | Sold | $208,000 | 0.0% | $157 / Sq Ft |
| 06/12/2016 06/12/16 | Pending | -- | -- | -- |
| 05/31/2016 05/31/16 | For Sale | $208,000 | +2.0% | $157 / Sq Ft |
| 05/31/2012 05/31/12 | Sold | $204,000 | -10.9% | $166 / Sq Ft |
| 03/19/2012 03/19/12 | Pending | -- | -- | -- |
| 10/17/2011 10/17/11 | For Sale | $229,000 | -- | $187 / Sq Ft |
Tax History Compared to Growth
Tax History
| Year | Tax Paid | Tax Assessment Tax Assessment Total Assessment is a certain percentage of the fair market value that is determined by local assessors to be the total taxable value of land and additions on the property. | Land | Improvement |
|---|---|---|---|---|
| 2024 | $6,664 | $181,100 | $65,000 | $116,100 |
| 2023 | $6,357 | $181,100 | $65,000 | $116,100 |
| 2022 | $5,674 | $128,960 | $43,330 | $85,630 |
| 2021 | $5,674 | $128,960 | $43,330 | $85,630 |
| 2020 | $5,700 | $128,960 | $43,330 | $85,630 |
| 2019 | $5,726 | $128,960 | $43,330 | $85,630 |
| 2018 | $5,636 | $128,960 | $43,330 | $85,630 |
| 2017 | $5,113 | $120,590 | $50,230 | $70,360 |
| 2016 | $4,968 | $120,590 | $50,230 | $70,360 |
| 2015 | $4,775 | $120,590 | $50,230 | $70,360 |
| 2014 | $4,824 | $120,590 | $50,230 | $70,360 |
Agents Affiliated with this Home
-
Jackie Williams

Seller's Agent in 2016
Jackie Williams
Sterling REALTORS
(860) 343-3820
123 Total Sales
-
N
Buyer's Agent in 2016
Nancy Musson
William Raveis Real Estate
-
Agnes Nawrocki

Seller's Agent in 2012
Agnes Nawrocki
William Raveis Real Estate
(203) 641-8649
160 Total Sales
Map
Source: SmartMLS
MLS Number: N319618
APN: MTWN-000027-000000-000177
- 44 Durwin St
- 37 Mckenna Dr
- 92 Milardo Ln
- 33 Bellevue Place
- 76 Milardo Ln
- 191 Long Hill Rd
- 226 Farm Hill Rd
- 956 S Main St Unit 956
- 68 High St
- 84 High St
- 129 Knowles Ave Unit 129
- 0 Arbutus St Unit 24108598
- 0 Arbutus St Unit 24065180
- 26 Caroldon Rd
- 4 Glynn Ave
- 75 Carll Rd
- 156 S Main St
- 8 Batt St
- 45 Spencer Dr
- 40 Batt St
