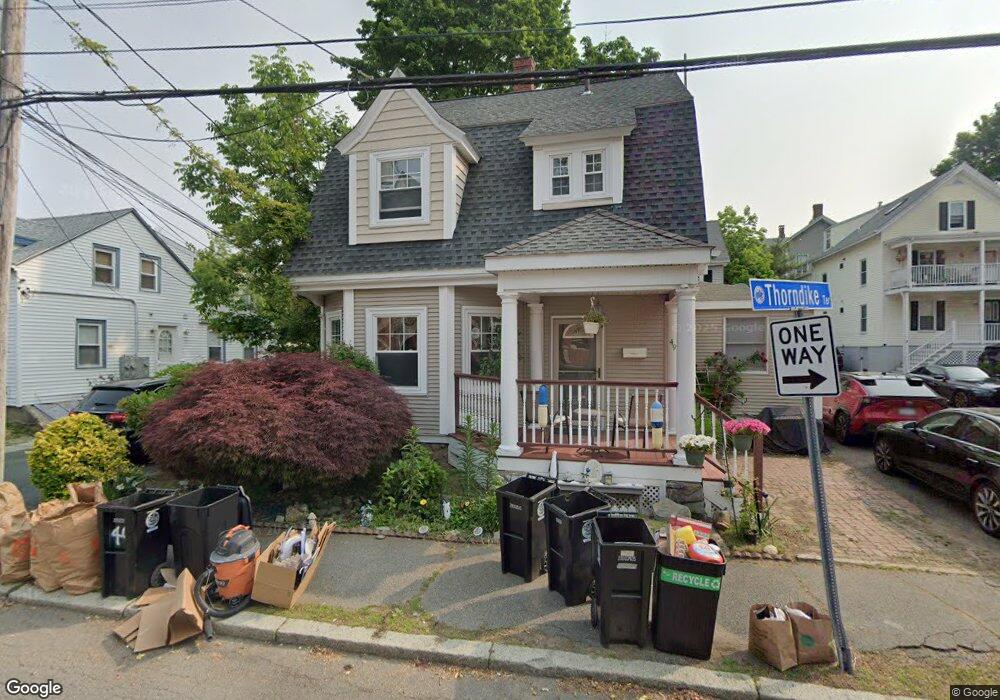49 Blaney St Swampscott, MA 01907
Estimated Value: $692,000 - $741,000
3
Beds
3
Baths
1,631
Sq Ft
$436/Sq Ft
Est. Value
About This Home
This home is located at 49 Blaney St, Swampscott, MA 01907 and is currently estimated at $711,041, approximately $435 per square foot. 49 Blaney St is a home located in Essex County with nearby schools including Swampscott Middle School and Swampscott High School.
Ownership History
Date
Name
Owned For
Owner Type
Purchase Details
Closed on
Jun 7, 1993
Sold by
Golden Edward S and Golden Frances
Bought by
Duquette Marc G and Duquette Robin
Current Estimated Value
Create a Home Valuation Report for This Property
The Home Valuation Report is an in-depth analysis detailing your home's value as well as a comparison with similar homes in the area
Home Values in the Area
Average Home Value in this Area
Purchase History
| Date | Buyer | Sale Price | Title Company |
|---|---|---|---|
| Duquette Marc G | $147,000 | -- | |
| Duquette Marc G | $147,000 | -- |
Source: Public Records
Mortgage History
| Date | Status | Borrower | Loan Amount |
|---|---|---|---|
| Open | Duquette Marc G | $268,000 | |
| Closed | Duquette Marc G | $270,655 |
Source: Public Records
Tax History Compared to Growth
Tax History
| Year | Tax Paid | Tax Assessment Tax Assessment Total Assessment is a certain percentage of the fair market value that is determined by local assessors to be the total taxable value of land and additions on the property. | Land | Improvement |
|---|---|---|---|---|
| 2025 | $7,407 | $645,800 | $306,300 | $339,500 |
| 2024 | $7,221 | $628,500 | $291,300 | $337,200 |
| 2023 | $6,722 | $572,600 | $261,500 | $311,100 |
| 2022 | $6,347 | $494,700 | $224,100 | $270,600 |
| 2021 | $6,536 | $473,600 | $209,200 | $264,400 |
| 2020 | $6,392 | $447,000 | $186,800 | $260,200 |
| 2019 | $6,510 | $428,300 | $168,100 | $260,200 |
| 2018 | $6,285 | $392,800 | $153,100 | $239,700 |
| 2017 | $6,326 | $362,500 | $143,400 | $219,100 |
| 2016 | $6,282 | $362,500 | $143,400 | $219,100 |
| 2015 | $6,217 | $362,500 | $143,400 | $219,100 |
| 2014 | $5,833 | $311,900 | $119,500 | $192,400 |
Source: Public Records
Map
Nearby Homes
- 140 Elmwood Rd
- 28 Claremont Terrace Unit 4
- 28 Claremont Terrace Unit 6
- 71 Greenwood Ave Unit 207
- 108-110 Burrill St Unit 1
- 30 Paradise Rd
- 7-9 Rock Ave
- 98 Paradise Rd
- 13 Cedar Hill Terrace Unit 2
- 75 Bay View Dr
- 189 Burrill St Unit 2
- 21 Bay View Dr
- 80 Norfolk Ave Unit 1
- 106 Norfolk Ave
- 133 Eastern Ave Unit 8
- 8 Ocean View Rd
- 2 Peirce Rd
- 29-31 Essex Ave Unit 2
- 46 Wardwell Ave
- 76 Stetson Ave
- 53 Blaney St
- 55 Blaney St
- 6 Thorndike Terrace
- 6 Thorndike Terrace Unit 1
- 37 Redington St
- 10 Thorndike Terrace
- 61 Blaney St
- 43 Redington St
- 39 Redington St
- 45 Blaney St
- 45 Blaney St Unit 1
- 7 Thorndike Terrace Unit 2
- 7 Thorndike Terrace Unit 1
- 7 Thorndike Terrace
- 60 Blaney St
- 60 Blaney St Unit house
- 43 Blaney St
- 56 Blaney St Unit 2
- 56 Blaney St Unit 1
- 56 Blaney St Unit 6
