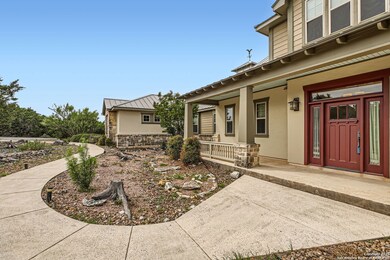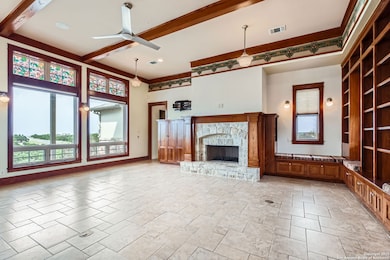
49 Blue Diamond Boerne, TX 78006
Highlights
- Very Popular Property
- Mature Trees
- Wood Flooring
- Fabra Elementary School Rated A
- Deck
- Covered patio or porch
About This Home
As of May 2025Tranquility. Space. Convenience. Welcome home to 49 Blue Diamond! Escape the city and discover this stunning 3-bedroom retreat on 3.04 acres of pure Texas beauty. With custom woodwork, a cozy library, a gourmet kitchen, and sweeping Hill Country views, every detail is designed for comfort and charm. The heart of the home is the gourmet kitchen, where granite countertops, abundant natural light, and thoughtful design make everyday cooking a joy. A charming breakfast nook nearby is the ideal spot to sip coffee and take in the views. Enjoy peaceful mornings on the covered patio, work from a spacious upstairs office, and take advantage of exclusive community amenities like tennis courts and a waterside pavilion. All this, and close to historic Boerne and local shopping. Schedule your private tour today!
Last Buyer's Agent
Julie Gormley
LPT Realty, LLC
Home Details
Home Type
- Single Family
Est. Annual Taxes
- $8,832
Year Built
- Built in 2007
Lot Details
- 3.04 Acre Lot
- Mature Trees
HOA Fees
- $121 Monthly HOA Fees
Parking
- 3 Car Garage
Home Design
- Slab Foundation
- Metal Roof
- Stucco
Interior Spaces
- 3,547 Sq Ft Home
- Property has 2 Levels
- Ceiling Fan
- Window Treatments
- Living Room with Fireplace
Kitchen
- Walk-In Pantry
- Built-In Oven
- Cooktop
- Microwave
- Dishwasher
Flooring
- Wood
- Ceramic Tile
Bedrooms and Bathrooms
- 3 Bedrooms
- Walk-In Closet
Laundry
- Laundry Room
- Washer Hookup
Outdoor Features
- Deck
- Covered patio or porch
Schools
- Fabra Elementary School
- Boerne N Middle School
- Boerne High School
Utilities
- Central Heating and Cooling System
- Well
- Electric Water Heater
- Septic System
Community Details
- $150 HOA Transfer Fee
- Diamond Ridge HOA
- Diamond Ridge Subdivision
- Mandatory home owners association
Listing and Financial Details
- Tax Lot 87
- Assessor Parcel Number 1517400000870
Ownership History
Purchase Details
Home Financials for this Owner
Home Financials are based on the most recent Mortgage that was taken out on this home.Purchase Details
Home Financials for this Owner
Home Financials are based on the most recent Mortgage that was taken out on this home.Purchase Details
Purchase Details
Purchase Details
Home Financials for this Owner
Home Financials are based on the most recent Mortgage that was taken out on this home.Purchase Details
Purchase Details
Home Financials for this Owner
Home Financials are based on the most recent Mortgage that was taken out on this home.Purchase Details
Home Financials for this Owner
Home Financials are based on the most recent Mortgage that was taken out on this home.Similar Homes in Boerne, TX
Home Values in the Area
Average Home Value in this Area
Purchase History
| Date | Type | Sale Price | Title Company |
|---|---|---|---|
| Warranty Deed | -- | Homeward Title | |
| Warranty Deed | -- | Homeward Title | |
| Warranty Deed | -- | Homeward Title | |
| Warranty Deed | -- | Homeward Title | |
| Warranty Deed | -- | -- | |
| Warranty Deed | -- | None Available | |
| Vendors Lien | -- | Alamo Title Co | |
| Interfamily Deed Transfer | -- | -- |
Mortgage History
| Date | Status | Loan Amount | Loan Type |
|---|---|---|---|
| Previous Owner | $819,000 | Construction | |
| Previous Owner | $115,000 | Credit Line Revolving | |
| Previous Owner | $598,214 | VA | |
| Previous Owner | $604,000 | New Conventional | |
| Previous Owner | $610,040 | Adjustable Rate Mortgage/ARM | |
| Previous Owner | $312,000 | Adjustable Rate Mortgage/ARM | |
| Previous Owner | $311,000 | Adjustable Rate Mortgage/ARM | |
| Previous Owner | $360,000 | Adjustable Rate Mortgage/ARM | |
| Previous Owner | $683,000 | Unknown |
Property History
| Date | Event | Price | Change | Sq Ft Price |
|---|---|---|---|---|
| 07/18/2025 07/18/25 | For Sale | $1,127,500 | 0.0% | $318 / Sq Ft |
| 07/18/2025 07/18/25 | For Rent | $4,650 | 0.0% | -- |
| 05/30/2025 05/30/25 | Sold | -- | -- | -- |
| 05/13/2025 05/13/25 | For Sale | $900,000 | +12.5% | $254 / Sq Ft |
| 11/24/2019 11/24/19 | Off Market | -- | -- | -- |
| 08/22/2019 08/22/19 | Sold | -- | -- | -- |
| 07/23/2019 07/23/19 | Pending | -- | -- | -- |
| 05/21/2019 05/21/19 | For Sale | $799,900 | -- | $226 / Sq Ft |
Tax History Compared to Growth
Tax History
| Year | Tax Paid | Tax Assessment Tax Assessment Total Assessment is a certain percentage of the fair market value that is determined by local assessors to be the total taxable value of land and additions on the property. | Land | Improvement |
|---|---|---|---|---|
| 2024 | -- | $640,630 | $104,880 | $535,750 |
| 2023 | $8,846 | $640,630 | $104,880 | $535,750 |
| 2022 | $10,066 | $640,630 | $104,880 | $535,750 |
| 2021 | $10,112 | $605,670 | $69,920 | $535,750 |
| 2020 | $12,586 | $739,610 | $69,920 | $669,690 |
| 2019 | $8,934 | $504,270 | $69,920 | $434,350 |
| 2018 | $8,934 | $504,270 | $69,920 | $434,350 |
| 2017 | $8,743 | $504,270 | $69,920 | $434,350 |
| 2016 | $9,001 | $519,150 | $84,800 | $434,350 |
| 2015 | $8,595 | $519,150 | $84,800 | $434,350 |
| 2014 | $8,595 | $519,150 | $84,800 | $434,350 |
| 2013 | -- | $552,310 | $117,960 | $434,350 |
Agents Affiliated with this Home
-
J
Seller's Agent in 2025
Julie Gormley
LPT Realty, LLC
-
Daniel Cline

Seller's Agent in 2025
Daniel Cline
Keller Williams Realty
(512) 550-0139
91 Total Sales
-
Jeep Rackley

Seller's Agent in 2019
Jeep Rackley
The Agency San Antonio
(830) 431-1051
34 Total Sales
-
S
Buyer's Agent in 2019
Susan Hallmark
Kuper Sotheby's Int'l Realty
Map
Source: San Antonio Board of REALTORS®
MLS Number: 1866394
APN: 48936
- 270 Blue Diamond
- 135 Trillian Ct
- 384 Blue Diamond
- 115 Heartstone
- 56 Monarca Blvd
- 112 Chinkapin
- 103 High Sierra Dr
- 75 Mariposa Pkwy E
- 34 Mariposa Pkwy E
- 108 Morningview Cir
- 204 Paradise Point Dr
- 105 Towne View Cir
- 109 Towne View Cir
- 115 Towne View Cir
- 17 Heartland Ln
- LOT 17 Heartland Ln
- 271 Eagle Dr
- 115 Heartland Ln
- 137 Tapatio Dr E
- 132 Paradise Point Dr






