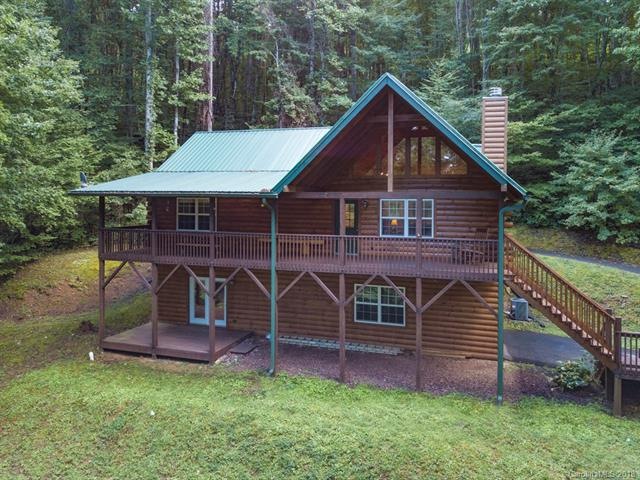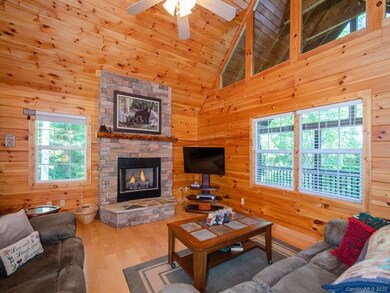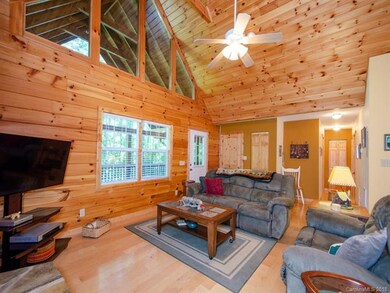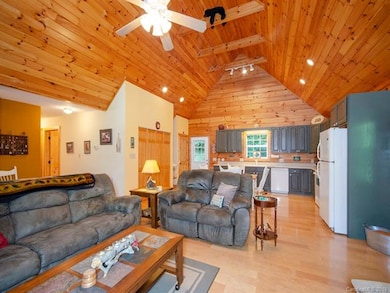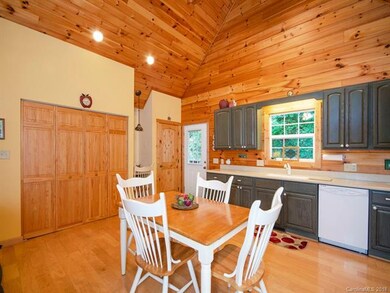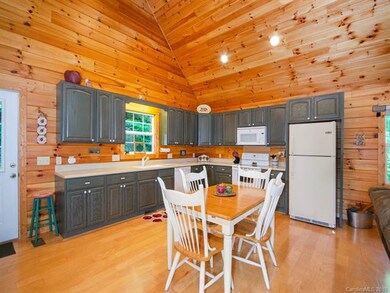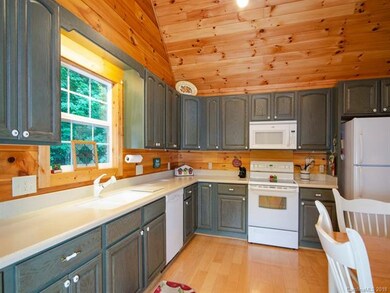
49 Brandywine Rd Waynesville, NC 28786
Estimated Value: $491,000 - $651,000
Highlights
- Open Floorplan
- Wooded Lot
- Cathedral Ceiling
- Junaluska Elementary Rated A-
- Arts and Crafts Architecture
- Wood Flooring
About This Home
As of October 2018Immaculate custom built cabin located in the heart of Waynesville, NC. Being offered fully furnished and turn key, just bring your toothbrush. Easy paved access, drive right up to the backdoor to unload the groceries as there are only 2 steps to enter the main level. Master on main with en suite bath, second bedroom on the main and a third bedroom and separate livingroom are located on the lower level. Your covered front deck is perfect to enjoy those rain showers while you read a good book. The finishes in this home are representative of a very high end log cabin with top of the line wood floors, custom cabinets, granite, tile baths. HURRY!
Last Agent to Sell the Property
Allen Tate/Beverly-Hanks Waynesville License #283350 Listed on: 08/31/2018

Home Details
Home Type
- Single Family
Year Built
- Built in 2007
Lot Details
- 1.15
HOA Fees
- $21 Monthly HOA Fees
Home Design
- Arts and Crafts Architecture
- Cabin
- Log Siding
Interior Spaces
- 3 Full Bathrooms
- Open Floorplan
- Cathedral Ceiling
- Gas Log Fireplace
- Window Treatments
- Storm Doors
Flooring
- Wood
- Tile
Additional Features
- Wooded Lot
- Well
Listing and Financial Details
- Assessor Parcel Number 8635-18-7557
Community Details
Recreation
- Trails
Ownership History
Purchase Details
Home Financials for this Owner
Home Financials are based on the most recent Mortgage that was taken out on this home.Purchase Details
Similar Homes in Waynesville, NC
Home Values in the Area
Average Home Value in this Area
Purchase History
| Date | Buyer | Sale Price | Title Company |
|---|---|---|---|
| Lacasce Charles Brent | $292,500 | None Available | |
| Yoder Nelson | $12,500 | -- |
Mortgage History
| Date | Status | Borrower | Loan Amount |
|---|---|---|---|
| Open | Lacasce Charles Brent | $60,000 | |
| Open | Lacasce Charles Brent | $308,283 | |
| Closed | Lacasce Charles Brent | $309,540 | |
| Closed | Lacasce Charles Brent | $305,014 | |
| Closed | Lacasce Charles Brent | $302,049 | |
| Previous Owner | Yoder Nelson | $188,050 | |
| Previous Owner | Yoder Nelson D | $200,000 | |
| Previous Owner | Yoder Nelson D | $50,000 | |
| Previous Owner | Yoder Nelson D | $205,600 |
Property History
| Date | Event | Price | Change | Sq Ft Price |
|---|---|---|---|---|
| 10/22/2018 10/22/18 | Sold | $292,400 | +1.2% | $155 / Sq Ft |
| 09/05/2018 09/05/18 | Pending | -- | -- | -- |
| 08/31/2018 08/31/18 | For Sale | $289,000 | -- | $153 / Sq Ft |
Tax History Compared to Growth
Tax History
| Year | Tax Paid | Tax Assessment Tax Assessment Total Assessment is a certain percentage of the fair market value that is determined by local assessors to be the total taxable value of land and additions on the property. | Land | Improvement |
|---|---|---|---|---|
| 2025 | -- | $320,800 | $28,500 | $292,300 |
| 2024 | $2,244 | $320,800 | $28,500 | $292,300 |
| 2023 | $2,116 | $320,800 | $28,500 | $292,300 |
| 2022 | $2,116 | $320,800 | $28,500 | $292,300 |
| 2021 | $2,116 | $320,800 | $28,500 | $292,300 |
| 2020 | $1,504 | $203,800 | $23,300 | $180,500 |
| 2019 | $1,509 | $203,800 | $23,300 | $180,500 |
| 2018 | $1,509 | $203,800 | $23,300 | $180,500 |
| 2017 | $1,509 | $203,800 | $0 | $0 |
| 2016 | $1,571 | $219,500 | $0 | $0 |
| 2015 | $1,571 | $219,500 | $0 | $0 |
| 2014 | $1,434 | $219,500 | $0 | $0 |
Agents Affiliated with this Home
-
Pamela Williams

Seller's Agent in 2018
Pamela Williams
Allen Tate/Beverly-Hanks Waynesville
300 Total Sales
-
Madelyn Niemeyer

Buyer's Agent in 2018
Madelyn Niemeyer
NextHome AVL Realty
(305) 546-5066
134 Total Sales
Map
Source: Canopy MLS (Canopy Realtor® Association)
MLS Number: CAR3430416
APN: 8635-18-7557
- 21 Brandywine Rd
- 000 Beacon Rock Ln Unit Lot 211
- 00 Hoot Owl Ridge
- 462 Lothlorian Rd
- TBD McGuires Ridge Unit 321 & 322
- 59 Grace Ridge Rd Unit 13-3
- 3.08 ac Cobblestone Dr Unit 27 & 29
- 234 Snyder Farm Rd
- 86 Hawk Haven Cove
- 1280 Cathey Cove Rd
- 00 Yellow Locust Dr
- 00 Bark Trail
- 689 Osborne Rd
- 234 Bird Creek Dr
- 115 & 119 Timber Creek Dr
- 37 Timber Creek Dr
- 455 Spring Valley Dr Unit 43 and 44
- 99999 Spring Valley Dr Unit Lot 45
- 00 Old Pigeon Gap Rd
- 00 Cobblestone Dr Unit 32
- 49 Brandywine Rd
- 14 Brandywine Rd
- 00000 Brandywine
- 79 Brandywine Rd
- 833 Old Country Rd
- 116 Cloudland Dr
- 1166 Old Country Rd
- East # 1 Old Country Rd
- 0 Old Country Rd Unit 1
- 15 Joshua Ln
- 5 Joshua Ln
- 235 Brandywine Rd
- 18 Grouse Ln
- 949 Old Country Rd
- 57 Cloudland Dr
- 8 Smokey Ridge Loop
- 214 Brandywine Rd Unit 214
- 259 Brandywine Rd
- 64 Smokey Ridge Loop
- 80 Grouse Ln
