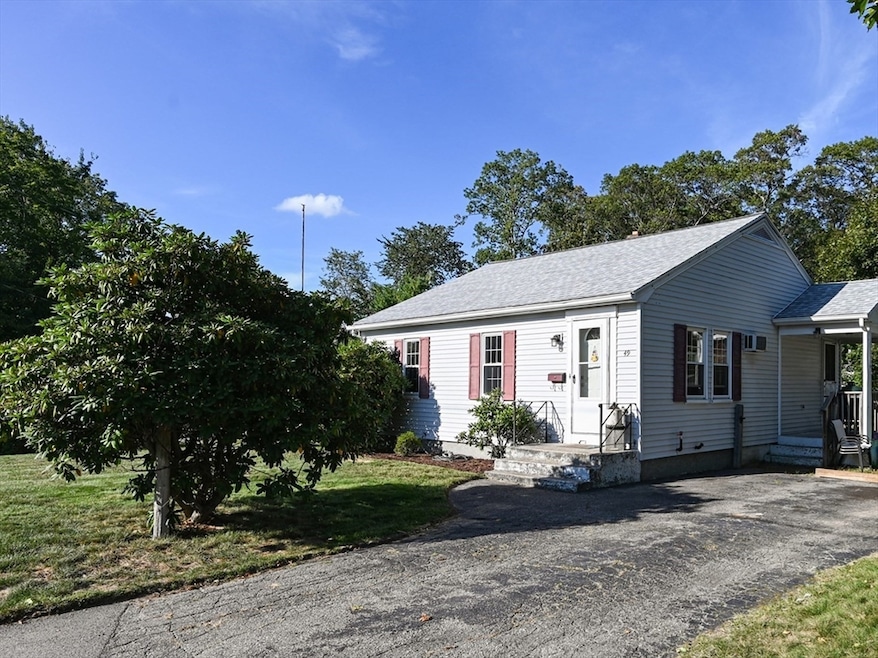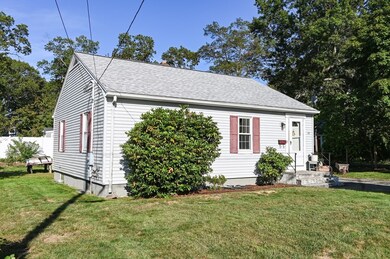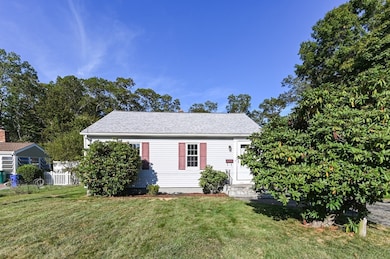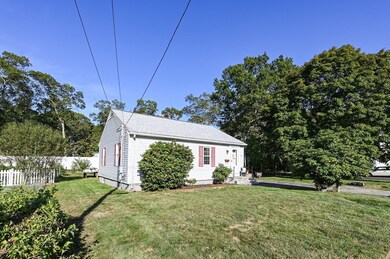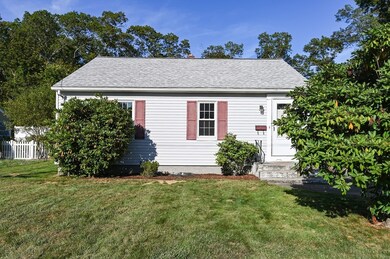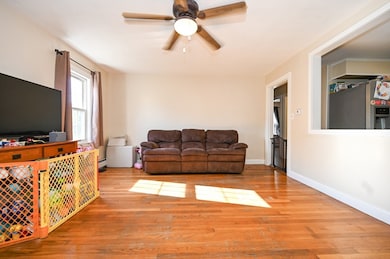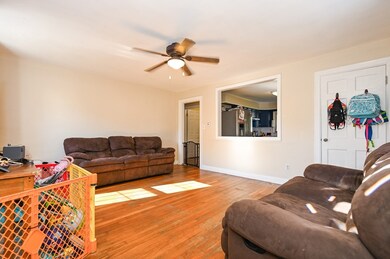49 Bushee St Attleboro, MA 02703
Estimated payment $2,417/month
Highlights
- Golf Course Community
- Open Floorplan
- Ranch Style House
- Medical Services
- Property is near public transit
- Wood Flooring
About This Home
Buyers, don’t miss your chance to make this well-maintained ranch-style home yours! Nestled on a nice-sized corner lot, this home is perfect whether you’re just starting out or ready to simplify and downsize. The main level features hardwood floors, and an inviting open flow between the living room and eat-in kitchen, along with two generously sized bedrooms. Downstairs, the basement offers plenty of room for storage, laundry or could easily be finished for additional living space. The location can’t be beat, with schools within walking distance and easy access to shopping, highways, public transportation, train station, and beautiful Capron Park and zoo.
Home Details
Home Type
- Single Family
Est. Annual Taxes
- $3,712
Year Built
- Built in 1952
Lot Details
- 8,132 Sq Ft Lot
- Street terminates at a dead end
- Corner Lot
- Level Lot
- Property is zoned R1
Home Design
- Ranch Style House
- Frame Construction
- Shingle Roof
- Concrete Perimeter Foundation
Interior Spaces
- Open Floorplan
- Insulated Windows
- Window Screens
- Insulated Doors
- Storm Doors
- Washer and Electric Dryer Hookup
Kitchen
- Range
- Dishwasher
Flooring
- Wood
- Tile
Bedrooms and Bathrooms
- 2 Bedrooms
- 1 Full Bathroom
- Bathtub with Shower
- Linen Closet In Bathroom
Unfinished Basement
- Basement Fills Entire Space Under The House
- Interior and Exterior Basement Entry
- Laundry in Basement
Parking
- 2 Car Parking Spaces
- Driveway
- Paved Parking
- Open Parking
- Off-Street Parking
Outdoor Features
- Rain Gutters
- Porch
Location
- Property is near public transit
- Property is near schools
Schools
- Studley Elementary School
- Brennan Middle School
- AHS High School
Utilities
- Window Unit Cooling System
- Heating System Uses Oil
- Baseboard Heating
- 200+ Amp Service
- 110 Volts
- High Speed Internet
- Cable TV Available
Listing and Financial Details
- Tax Lot 462
- Assessor Parcel Number M:44 L:462,2758572
Community Details
Overview
- No Home Owners Association
Amenities
- Medical Services
- Shops
- Coin Laundry
Recreation
- Golf Course Community
- Tennis Courts
- Park
- Jogging Path
Map
Home Values in the Area
Average Home Value in this Area
Tax History
| Year | Tax Paid | Tax Assessment Tax Assessment Total Assessment is a certain percentage of the fair market value that is determined by local assessors to be the total taxable value of land and additions on the property. | Land | Improvement |
|---|---|---|---|---|
| 2025 | $3,712 | $295,800 | $125,100 | $170,700 |
| 2024 | $3,604 | $283,100 | $125,100 | $158,000 |
| 2023 | $3,418 | $249,700 | $113,700 | $136,000 |
| 2022 | $3,292 | $227,800 | $108,300 | $119,500 |
| 2021 | $3,059 | $206,700 | $104,200 | $102,500 |
| 2020 | $2,966 | $203,700 | $101,100 | $102,600 |
| 2019 | $2,831 | $199,900 | $99,100 | $100,800 |
| 2018 | $2,777 | $187,400 | $96,300 | $91,100 |
| 2017 | $2,593 | $178,200 | $96,300 | $81,900 |
| 2016 | $2,472 | $166,800 | $94,400 | $72,400 |
| 2015 | $2,471 | $168,000 | $94,400 | $73,600 |
| 2014 | $2,306 | $155,300 | $89,900 | $65,400 |
Property History
| Date | Event | Price | List to Sale | Price per Sq Ft | Prior Sale |
|---|---|---|---|---|---|
| 10/16/2025 10/16/25 | Pending | -- | -- | -- | |
| 09/25/2025 09/25/25 | For Sale | $400,000 | +263.6% | $476 / Sq Ft | |
| 01/18/2012 01/18/12 | Sold | $110,000 | -25.2% | $131 / Sq Ft | View Prior Sale |
| 11/23/2011 11/23/11 | For Sale | $147,000 | -- | $175 / Sq Ft |
Purchase History
| Date | Type | Sale Price | Title Company |
|---|---|---|---|
| Warranty Deed | $110,000 | -- | |
| Deed | -- | -- | |
| Foreclosure Deed | $266,980 | -- | |
| Deed | $237,500 | -- | |
| Deed | $199,900 | -- | |
| Deed | $90,000 | -- | |
| Foreclosure Deed | $88,825 | -- | |
| Deed | $125,000 | -- |
Mortgage History
| Date | Status | Loan Amount | Loan Type |
|---|---|---|---|
| Open | $121,672 | New Conventional | |
| Previous Owner | $235,600 | Purchase Money Mortgage | |
| Previous Owner | $159,920 | Purchase Money Mortgage |
Source: MLS Property Information Network (MLS PIN)
MLS Number: 73434900
APN: ATTL-000044-000000-000462
- 263 County St
- 52 Hawthorne St
- 17 Jewel Ave
- 34 Hawthorne St
- 31 Verndale Ave
- 22 Oakland Ave Unit 1
- 24 Oakland Ave Unit 1
- 309 Thacher St
- 48 Intervale Ave Unit 3
- 21 Dennis St
- 72 Alder St
- 49 Dennis St
- 101 South Ave Unit 803
- 3 Grant St
- 46 Berwick Rd
- 125 County St
- 64 Mechanic St Unit 3
- 64 Mechanic St
- 75 Grant St
- 62 Garden St Unit 3
