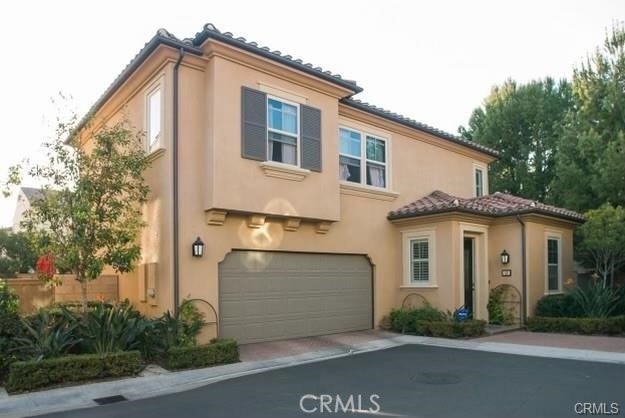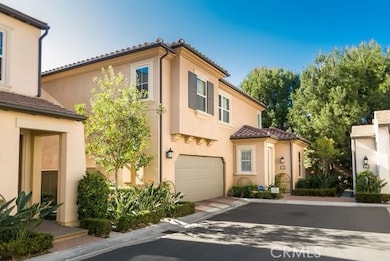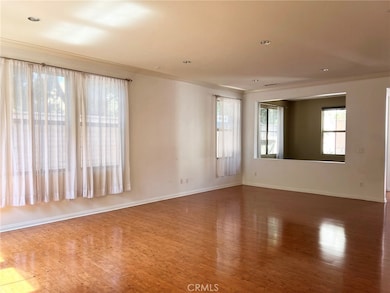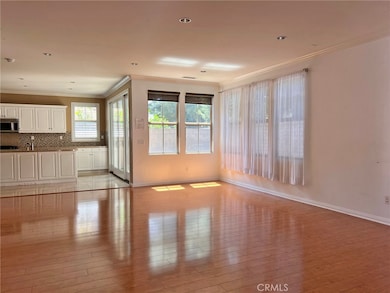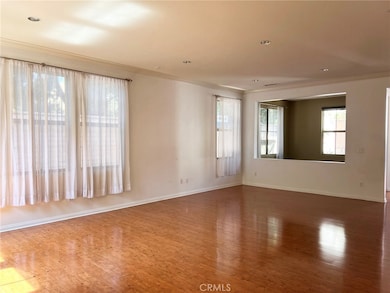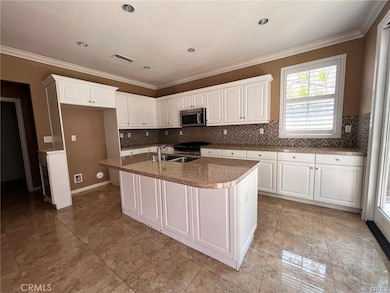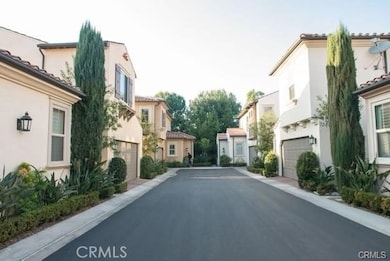49 Calypso Irvine, CA 92618
Woodbury and Stonegate NeighborhoodHighlights
- Fitness Center
- Spa
- 0.39 Acre Lot
- Jeffrey Trail Middle Rated A
- View of Trees or Woods
- Open Floorplan
About This Home
Welcome to the beautiful detached single family home Coronado in the master planned community of Woodbury east. 3 bedrooms, 1 office (no door) downstairs & 2.5 baths. No one above or below. Walking distance to the best amenities in community including pools, spas, cabanas, tennis & basketball court, barbecue area and the clubhouse. Open floor plan with living room and dining room area looking out to cozy backyard. Abundant natural light with plenty of windows brightening the entire house. This lovely home offers numerous upgrades including: Crown molding, luxurious marble on the kitchen floor and hardwood floor through-out the house, high end plantation shutter, customized curtain & window shade, recessed lighting, large chef’s kitchen with high quality granite countertops & stainless steel appliances, highly upgraded bathroom and many more! Walking distance to Woodbury Town Center for shopping, dining & entertainment. This home is a must see!
Condo Details
Home Type
- Condominium
Est. Annual Taxes
- $10,551
Year Built
- Built in 2010
Lot Details
- No Common Walls
Parking
- 2 Car Direct Access Garage
- Parking Available
Property Views
- Woods
- Neighborhood
Interior Spaces
- 1,956 Sq Ft Home
- 2-Story Property
- Open Floorplan
- Entryway
- Family Room with Fireplace
- Great Room
- Family Room Off Kitchen
- Home Office
- Laundry Room
Kitchen
- Open to Family Room
- Gas Oven
- Gas Range
- Dishwasher
- Kitchen Island
- Disposal
Bedrooms and Bathrooms
- 4 Bedrooms | 1 Main Level Bedroom
- Dual Sinks
- Bathtub
- Walk-in Shower
Outdoor Features
- Spa
- Exterior Lighting
Utilities
- Central Heating and Cooling System
- Sewer Paid
Listing and Financial Details
- Security Deposit $5,500
- 12-Month Minimum Lease Term
- Available 6/1/25
- Tax Lot 18
- Tax Tract Number 17319
- Assessor Parcel Number 93474583
Community Details
Overview
- Property has a Home Owners Association
- 300 Units
- Associa Association
- Coronado Subdivision
Amenities
- Clubhouse
Recreation
- Sport Court
- Fitness Center
- Community Pool
- Community Spa
- Park
Map
Source: California Regional Multiple Listing Service (CRMLS)
MLS Number: OC25112618
APN: 934-745-83
