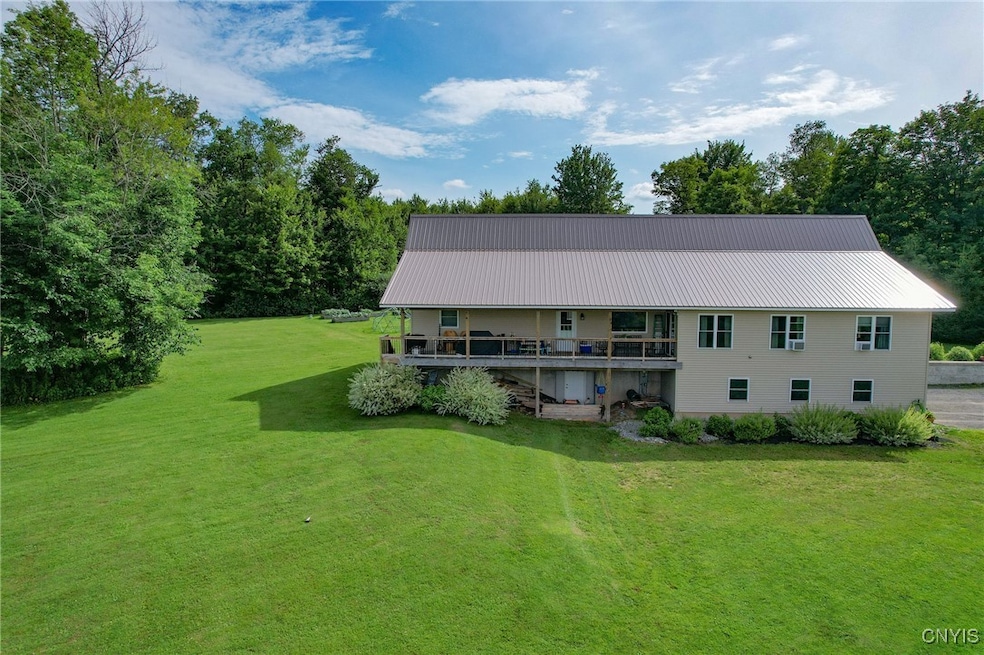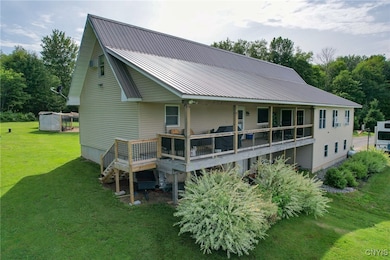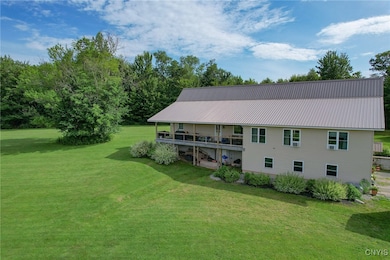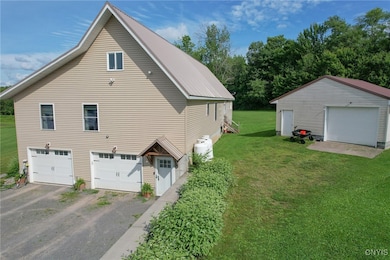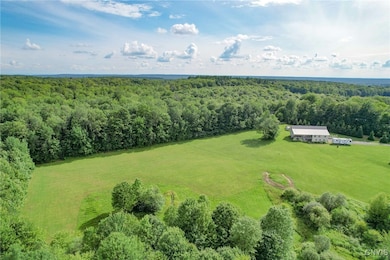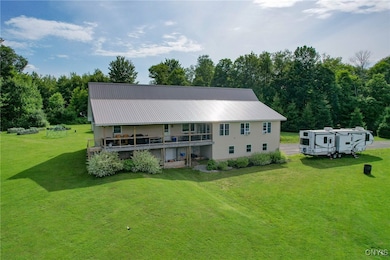49 Cat Trail Williamstown, NY 13493
Estimated payment $3,263/month
Highlights
- 10.23 Acre Lot
- Cathedral Ceiling
- Loft
- Wooded Lot
- Wood Flooring
- Home Office
About This Home
Price reduction! Motivated sellers! Quiet country living! This spacious home is tucked quietly off the road and has so much to offer. Located on 10+ pristine acres, this home boasts 4 bedrooms, 3 full baths, an additional loft space, and even the potential of an in-law suite with egress on the lower level. With newer appliances, custom countertops and many upgrades, this property has been meticulously maintained. Step outside on the large 10x40 covered porch and enjoy the serene views all around. This property is conveniently located near ATV/snowmobile trails and the Salmon River Reservoir. With both an attached and detached garage there is plenty of room for storage and all your recreational toys! Attached garage (34x34) with additional living space above was newly added in 2020. Don’t miss out on this gem!
Listing Agent
Listing by Tug Hill Real Estate License #10301221148 Listed on: 07/11/2025
Home Details
Home Type
- Single Family
Est. Annual Taxes
- $7,692
Year Built
- Built in 2009
Lot Details
- 10.23 Acre Lot
- Lot Dimensions are 317x1424
- Property fronts a private road
- Rectangular Lot
- Wooded Lot
Parking
- 4 Car Garage
- Parking Storage or Cabinetry
- Heated Garage
- Workshop in Garage
- Gravel Driveway
Home Design
- Poured Concrete
- Vinyl Siding
Interior Spaces
- 2,428 Sq Ft Home
- 1-Story Property
- Cathedral Ceiling
- Formal Dining Room
- Home Office
- Loft
- Bonus Room
- Walk-Out Basement
Kitchen
- Eat-In Kitchen
- Gas Oven
- Gas Range
- Microwave
- Freezer
- Dishwasher
- Kitchen Island
Flooring
- Wood
- Carpet
- Laminate
- Tile
Bedrooms and Bathrooms
- 4 Main Level Bedrooms
- En-Suite Primary Bedroom
- In-Law or Guest Suite
- 3 Full Bathrooms
Laundry
- Laundry Room
- Laundry on main level
- Dryer
- Washer
Outdoor Features
- Porch
Utilities
- Window Unit Cooling System
- Forced Air Heating System
- Heating System Uses Propane
- Wall Furnace
- Well
- Propane Water Heater
- Septic Tank
Community Details
- Section 109 Subdivision
Listing and Financial Details
- Tax Lot 17
- Assessor Parcel Number 354800-109-000-0002-017-010-0000
Map
Home Values in the Area
Average Home Value in this Area
Tax History
| Year | Tax Paid | Tax Assessment Tax Assessment Total Assessment is a certain percentage of the fair market value that is determined by local assessors to be the total taxable value of land and additions on the property. | Land | Improvement |
|---|---|---|---|---|
| 2024 | $7,653 | $231,200 | $12,700 | $218,500 |
| 2023 | $4,018 | $231,200 | $12,700 | $218,500 |
| 2022 | $4,018 | $231,200 | $12,700 | $218,500 |
| 2021 | $4,018 | $231,200 | $12,700 | $218,500 |
| 2016 | $4,018 | $131,200 | $9,700 | $121,500 |
Property History
| Date | Event | Price | List to Sale | Price per Sq Ft |
|---|---|---|---|---|
| 11/09/2025 11/09/25 | Price Changed | $499,900 | -4.8% | $206 / Sq Ft |
| 09/02/2025 09/02/25 | Price Changed | $525,000 | -2.8% | $216 / Sq Ft |
| 08/09/2025 08/09/25 | Price Changed | $539,900 | -1.8% | $222 / Sq Ft |
| 07/24/2025 07/24/25 | Price Changed | $549,900 | -1.8% | $226 / Sq Ft |
| 07/11/2025 07/11/25 | For Sale | $560,000 | -- | $231 / Sq Ft |
Purchase History
| Date | Type | Sale Price | Title Company |
|---|---|---|---|
| Interfamily Deed Transfer | -- | Resource Title Llc |
Mortgage History
| Date | Status | Loan Amount | Loan Type |
|---|---|---|---|
| Closed | $240,300 | New Conventional |
Source: Central New York Information Services
MLS Number: S1621756
APN: 354800-109-000-0002-017-001-0000
- 371 Fox Rd
- 0 Mc Caw Rd Unit S1569093
- 0 Ryan Rd
- 640 County Route 27
- 2462 S Niciu Rd
- 17 Cassio Rd
- 2898 Potter Rd
- 1131 Comins Rd
- 64 Beaver Creek Rd
- 2989 Potter Rd
- 2985 Potter Rd
- 0 Bartley Rd
- 3114 Potter Rd
- 1051 N Osceola Rd
- 2208 Kumrow Rd
- 158 Fox Brook Rd
- 854 County Route 19
- 3781 County Route 17
- 00 Jackson Rd
- 0 Steelhead Ln
- 3653 County Route 17
- 11 Wall St
- 22 Delano St
- 19 Park St Unit 3
- 41 Nolan Dr
- 2490 Ny 104
- 4 24th Ave
- 211 10th Ave St
- 1509 Park Ave
- 1104 Main St Unit 8
- 1104 Main St Unit PH1
- 1014 Main St
- 1004 Main St
- 8843 Karlen Rd
- 6620 Procrastination Dr
- 6674 Lake Shore Rd N Unit 207 13th Ave Sylv. Beach
- 3278 Main St Unit 1
- 4478 Canal St
- 5383 Bostwick St
- 7994 Northwood Dr
