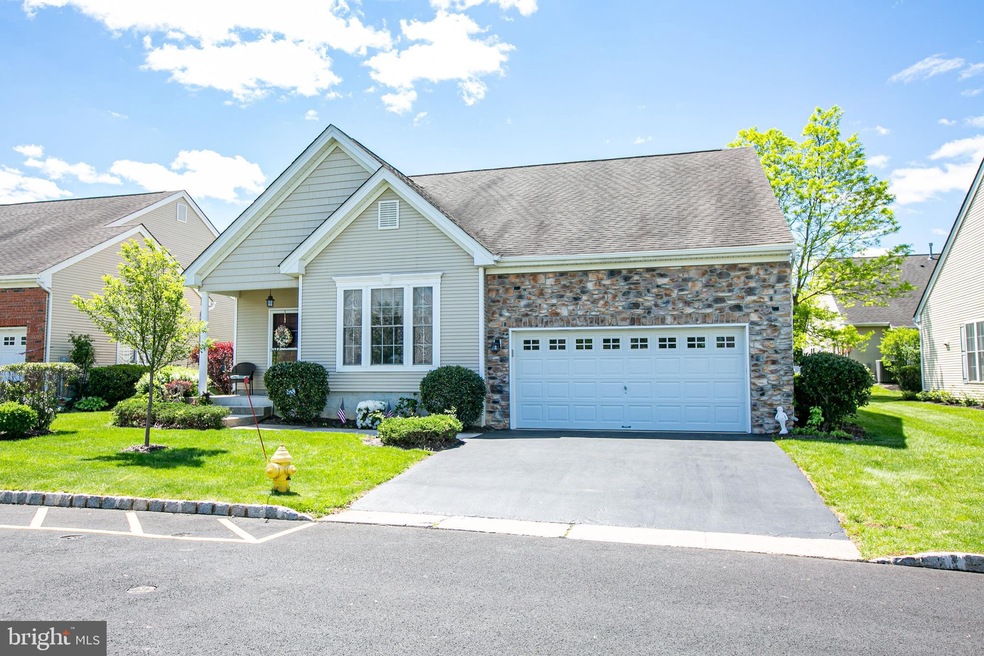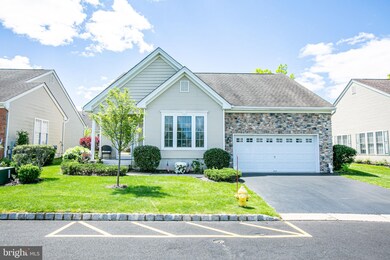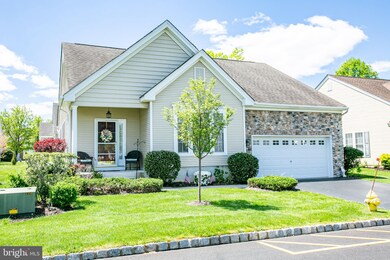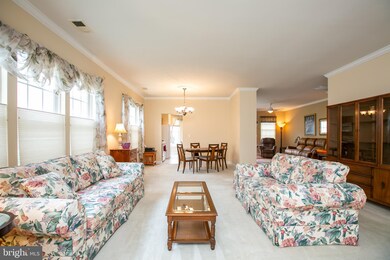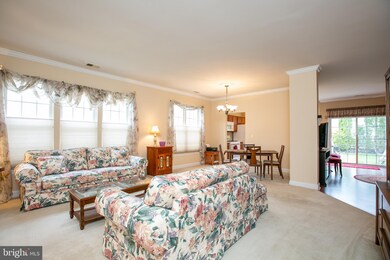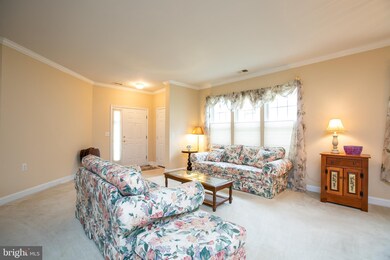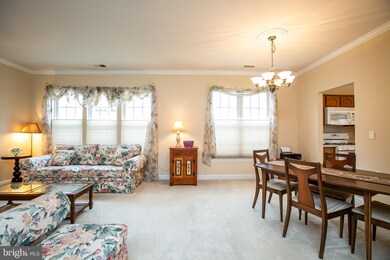
49 Chickadee Way Trenton, NJ 08690
Highlights
- Fitness Center
- Rambler Architecture
- Corner Lot
- Senior Living
- Community Indoor Pool
- 2 Car Attached Garage
About This Home
As of January 2025Sequoia model in Evergreen in Hamilton 55+ community. Prime lot. This single family house has open floor plan - living room, dining room, family rom - with sliding glass doors to patio which has electric awning for summer time picnics. Master suite has tray ceiling with full bath, soaking tub and stand up shower. Walk-in closet. This development has a year round saltwater pool, exercise room, tennis, bocce ball, pool table, putting greens and greenhouse.
Last Agent to Sell the Property
RE/MAX Tri County License #9701819 Listed on: 05/05/2021

Home Details
Home Type
- Single Family
Est. Annual Taxes
- $7,578
Year Built
- Built in 2000
Lot Details
- 5,590 Sq Ft Lot
- Lot Dimensions are 65.00 x 86.00
- Corner Lot
HOA Fees
- $190 Monthly HOA Fees
Parking
- 2 Car Attached Garage
- Front Facing Garage
- Garage Door Opener
- Driveway
- On-Street Parking
Home Design
- Rambler Architecture
- Shingle Roof
- Vinyl Siding
Interior Spaces
- 1,594 Sq Ft Home
- Property has 1 Level
- Ceiling height of 9 feet or more
- Electric Fireplace
- Awning
- Family Room
- Living Room
- Dining Room
- Laundry on main level
Flooring
- Carpet
- Laminate
- Tile or Brick
Bedrooms and Bathrooms
- 2 Main Level Bedrooms
- En-Suite Primary Bedroom
- 2 Full Bathrooms
Outdoor Features
- Patio
Utilities
- Forced Air Heating and Cooling System
- 100 Amp Service
- 60+ Gallon Tank
Listing and Financial Details
- Tax Lot 00334
- Assessor Parcel Number 03-02167 01-00334
Community Details
Overview
- Senior Living
- Association fees include lawn maintenance
- Senior Community | Residents must be 55 or older
- Evergreen Subdivision
- Property Manager
Amenities
- Common Area
Recreation
- Fitness Center
- Community Indoor Pool
Ownership History
Purchase Details
Home Financials for this Owner
Home Financials are based on the most recent Mortgage that was taken out on this home.Purchase Details
Home Financials for this Owner
Home Financials are based on the most recent Mortgage that was taken out on this home.Purchase Details
Purchase Details
Similar Homes in Trenton, NJ
Home Values in the Area
Average Home Value in this Area
Purchase History
| Date | Type | Sale Price | Title Company |
|---|---|---|---|
| Deed | $505,000 | Westcor Land Title | |
| Deed | $505,000 | Westcor Land Title | |
| Deed | $340,000 | Foundation Title Llc | |
| Deed | $170,957 | -- | |
| Deed | $176,147 | -- | |
| Deed | $176,100 | -- |
Mortgage History
| Date | Status | Loan Amount | Loan Type |
|---|---|---|---|
| Previous Owner | $129,188 | New Conventional | |
| Previous Owner | $100,000 | Credit Line Revolving |
Property History
| Date | Event | Price | Change | Sq Ft Price |
|---|---|---|---|---|
| 01/22/2025 01/22/25 | Sold | $505,000 | +12.2% | $317 / Sq Ft |
| 11/29/2024 11/29/24 | Pending | -- | -- | -- |
| 11/20/2024 11/20/24 | For Sale | $450,000 | +32.4% | $282 / Sq Ft |
| 06/30/2021 06/30/21 | Sold | $340,000 | +1.6% | $213 / Sq Ft |
| 05/07/2021 05/07/21 | Pending | -- | -- | -- |
| 05/05/2021 05/05/21 | For Sale | $334,800 | -- | $210 / Sq Ft |
Tax History Compared to Growth
Tax History
| Year | Tax Paid | Tax Assessment Tax Assessment Total Assessment is a certain percentage of the fair market value that is determined by local assessors to be the total taxable value of land and additions on the property. | Land | Improvement |
|---|---|---|---|---|
| 2024 | $8,172 | $247,400 | $69,800 | $177,600 |
| 2023 | $8,172 | $247,400 | $69,800 | $177,600 |
| 2022 | $8,043 | $247,400 | $69,800 | $177,600 |
| 2021 | $8,469 | $247,400 | $69,800 | $177,600 |
| 2020 | $7,578 | $247,400 | $69,800 | $177,600 |
| 2019 | $7,410 | $247,400 | $69,800 | $177,600 |
| 2018 | $7,192 | $241,500 | $65,800 | $175,700 |
| 2017 | $7,008 | $241,500 | $65,800 | $175,700 |
| 2016 | $6,530 | $241,500 | $65,800 | $175,700 |
| 2015 | $7,306 | $159,200 | $35,000 | $124,200 |
| 2014 | $7,182 | $159,200 | $35,000 | $124,200 |
Agents Affiliated with this Home
-
Anthony Rosica

Seller's Agent in 2025
Anthony Rosica
Keller Williams Premier
(609) 743-4881
19 in this area
198 Total Sales
-
Robert Lambert
R
Buyer's Agent in 2025
Robert Lambert
Action USA Lambert Realtors
(609) 586-1700
9 in this area
30 Total Sales
-
Christine Barrett

Seller's Agent in 2021
Christine Barrett
RE/MAX
(609) 468-8202
18 in this area
152 Total Sales
Map
Source: Bright MLS
MLS Number: NJME311986
APN: 03-02167-01-00334
- 161 Meadowlark Dr
- 67 Willow Ct
- 1103 Silver Ct
- 413 Silver Ct
- 615 Silver Ct
- 65 Mulberry Ct
- 201 Silver Ct
- 82 Cheverny Ct
- 72 Cheverny Ct
- 20 Holly Ct
- 8 Cheverny Ct Unit F2
- 20 Versailles Ct
- 112 Chambord Ct Unit F2
- 8 Oaken Ln
- 75 Chambord Ct
- 3 Gallavan Way
- 71 Chambord Ct
- 54 Juniper Way
- 2164 White Horse Hamilton Square Rd
- 681 Shady Ln
