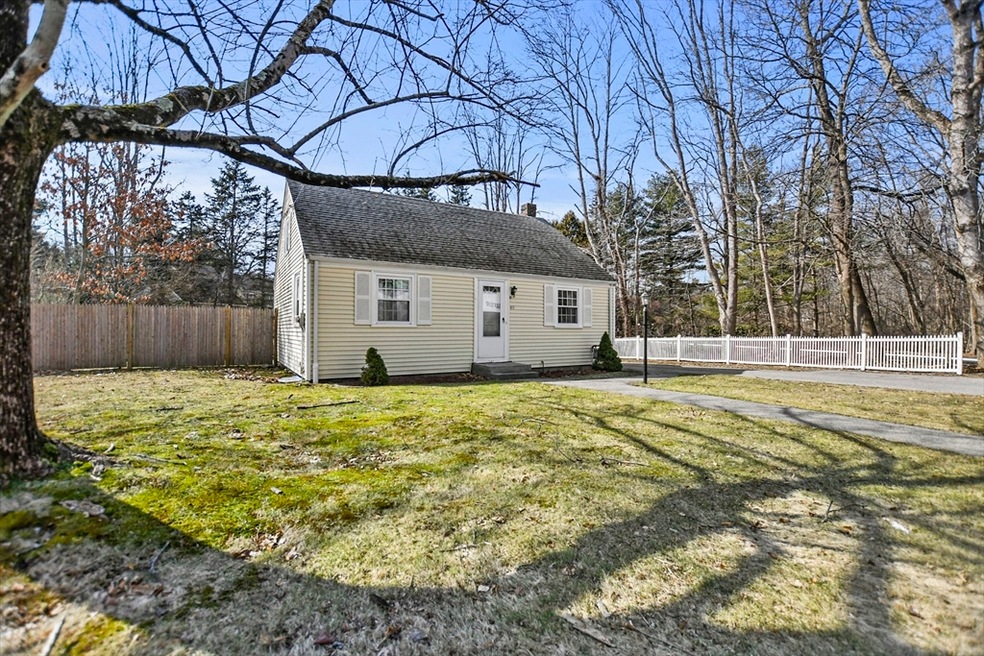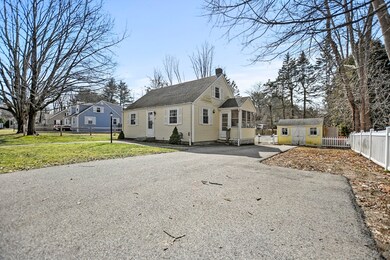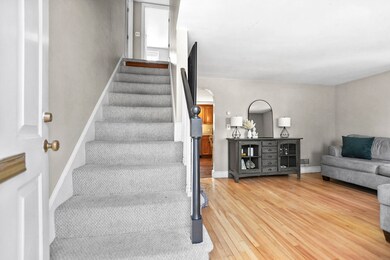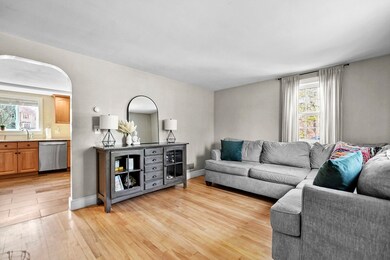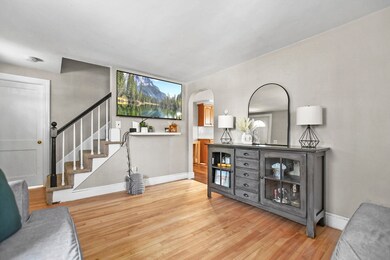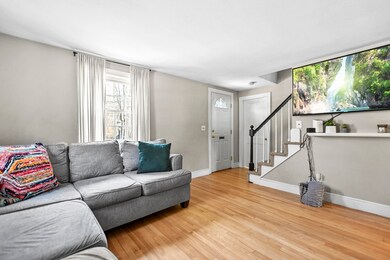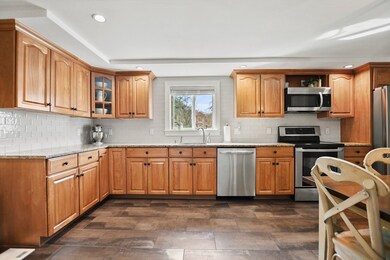
49 Collins St Danvers, MA 01923
Highlights
- Cape Cod Architecture
- Wood Flooring
- Solid Surface Countertops
- Property is near public transit
- Main Floor Primary Bedroom
- No HOA
About This Home
As of March 2024Explore the charm of this beautifully updated 3 bedroom, 2 full bath classic Cape in Danvers, offering a perfect blend of comfort and modern amenities. Come inside to the living room providing a welcoming space for relaxation and entertainment. The eat in kitchen is a recently renovated; with stainless steel appliances, granite counters and maple cabinetry - the kitchen provides direct access to the mudroom - perfect for New England weather. The main bedroom on the first floor is a retreat with a full spa style bathroom boasting radiant heated floors, tiled shower and a walk-in closet. All of the sundrenched bedrooms are outfitted with spacious closets. Outside, your summers are about to get even better - a spacious fenced in yard, patio area and shed are awaiting your arrival! Bonus features like central air, first floor living potential and truly move in ready, make this home not to be missed! Kindly submit offers by 5pm on Tuesday 3/5.
Home Details
Home Type
- Single Family
Est. Annual Taxes
- $5,963
Year Built
- Built in 1951
Lot Details
- 8,150 Sq Ft Lot
- Fenced Yard
- Fenced
- Property is zoned R1
Home Design
- Cape Cod Architecture
- Block Foundation
- Shingle Roof
Interior Spaces
- 1,260 Sq Ft Home
- Recessed Lighting
- Window Screens
- Dining Area
- Storm Doors
- Washer and Gas Dryer Hookup
Kitchen
- Range<<rangeHoodToken>>
- <<microwave>>
- Dishwasher
- Stainless Steel Appliances
- Solid Surface Countertops
Flooring
- Wood
- Wall to Wall Carpet
- Concrete
- Ceramic Tile
- Vinyl
Bedrooms and Bathrooms
- 3 Bedrooms
- Primary Bedroom on Main
- Walk-In Closet
- 2 Full Bathrooms
- Bathtub Includes Tile Surround
- Separate Shower
- Linen Closet In Bathroom
Unfinished Basement
- Basement Fills Entire Space Under The House
- Interior and Exterior Basement Entry
- Block Basement Construction
- Laundry in Basement
Parking
- 3 Car Parking Spaces
- Driveway
- Paved Parking
- Open Parking
- Off-Street Parking
Eco-Friendly Details
- Energy-Efficient Thermostat
Outdoor Features
- Enclosed patio or porch
- Outdoor Storage
- Rain Gutters
Location
- Property is near public transit
- Property is near schools
Utilities
- Forced Air Heating and Cooling System
- 1 Cooling Zone
- 1 Heating Zone
- Heating System Uses Natural Gas
- 100 Amp Service
- Gas Water Heater
- Cable TV Available
Community Details
- No Home Owners Association
- Shops
Listing and Financial Details
- Tax Lot 205
- Assessor Parcel Number M:057 L:205 P:,1880584
Ownership History
Purchase Details
Similar Homes in Danvers, MA
Home Values in the Area
Average Home Value in this Area
Purchase History
| Date | Type | Sale Price | Title Company |
|---|---|---|---|
| Quit Claim Deed | -- | -- | |
| Quit Claim Deed | -- | -- |
Mortgage History
| Date | Status | Loan Amount | Loan Type |
|---|---|---|---|
| Open | $573,400 | Purchase Money Mortgage | |
| Closed | $355,000 | Stand Alone Refi Refinance Of Original Loan | |
| Closed | $7,705 | Stand Alone Refi Refinance Of Original Loan | |
| Closed | $358,900 | Stand Alone Refi Refinance Of Original Loan | |
| Closed | $357,200 | New Conventional |
Property History
| Date | Event | Price | Change | Sq Ft Price |
|---|---|---|---|---|
| 03/29/2024 03/29/24 | Sold | $610,000 | +1.7% | $484 / Sq Ft |
| 03/07/2024 03/07/24 | Pending | -- | -- | -- |
| 03/01/2024 03/01/24 | For Sale | $599,999 | +59.6% | $476 / Sq Ft |
| 09/14/2017 09/14/17 | Sold | $376,000 | +1.6% | $298 / Sq Ft |
| 08/14/2017 08/14/17 | Pending | -- | -- | -- |
| 08/10/2017 08/10/17 | For Sale | $369,900 | -- | $294 / Sq Ft |
Tax History Compared to Growth
Tax History
| Year | Tax Paid | Tax Assessment Tax Assessment Total Assessment is a certain percentage of the fair market value that is determined by local assessors to be the total taxable value of land and additions on the property. | Land | Improvement |
|---|---|---|---|---|
| 2025 | $6,114 | $556,300 | $310,600 | $245,700 |
| 2024 | $5,963 | $536,700 | $310,600 | $226,100 |
| 2023 | $5,501 | $468,200 | $275,500 | $192,700 |
| 2022 | $5,381 | $425,000 | $240,300 | $184,700 |
| 2021 | $5,058 | $378,900 | $218,000 | $160,900 |
| 2020 | $4,857 | $371,900 | $211,000 | $160,900 |
| 2019 | $4,810 | $362,200 | $204,000 | $158,200 |
| 2018 | $4,549 | $336,000 | $198,100 | $137,900 |
| 2017 | $4,458 | $314,200 | $184,000 | $130,200 |
| 2016 | $4,291 | $302,200 | $175,800 | $126,400 |
| 2015 | $4,061 | $272,400 | $152,400 | $120,000 |
Agents Affiliated with this Home
-
Lisa White

Seller's Agent in 2024
Lisa White
Lamacchia Realty, Inc.
(978) 935-3800
2 in this area
175 Total Sales
-
Sara Hackett

Buyer's Agent in 2024
Sara Hackett
Shea Real Estate
(978) 473-3775
1 in this area
8 Total Sales
-
Denise Lake

Seller's Agent in 2017
Denise Lake
Coldwell Banker Realty - Lynnfield
(978) 836-9210
1 in this area
26 Total Sales
-
T
Buyer's Agent in 2017
The Forzese Group
RE/MAX
Map
Source: MLS Property Information Network (MLS PIN)
MLS Number: 73207433
APN: DANV-000057-000000-000205
- 22 Collins St Unit 31
- 7 Martin St
- 14 Prince St
- 23 Prince St
- 22 Centre St
- 193 Pine St
- 65 Holten St
- 28 Clark St
- 63 Adams St
- 19 Garden St Unit 107
- 57 Sylvan St Unit 2E
- 171 Hobart St
- 14 D'Orlando Way Unit 14
- 106 Ash St Unit 2
- 147 Sylvan St Unit 18A
- 110 Forest St
- 0 Willowdale Ave Unit 73387007
- 1 Abington Rd
- 8 Sylvan St Unit A
- 8 Putnam St Unit 3
