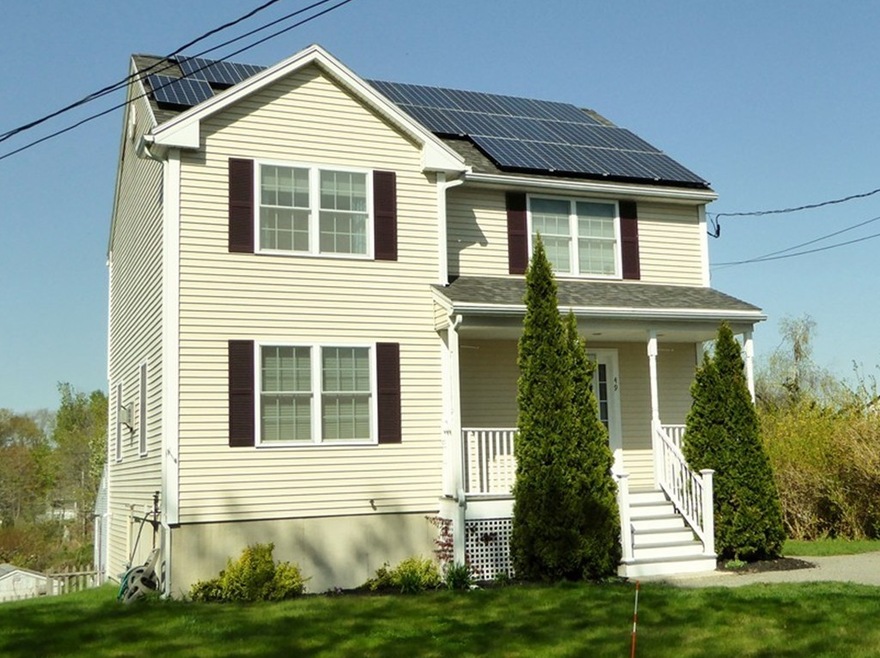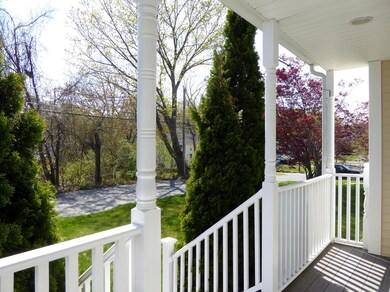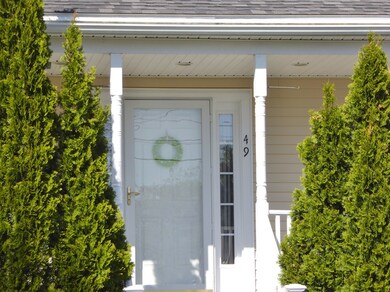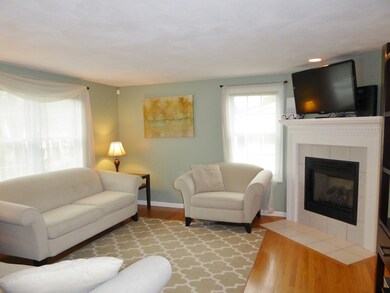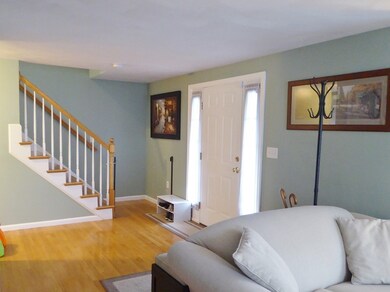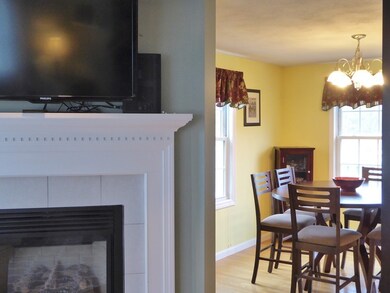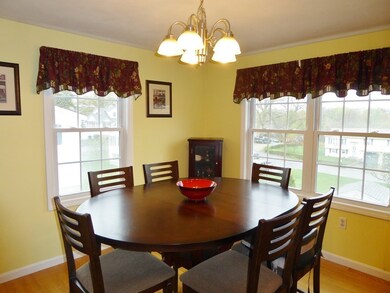
49 Comet Rd Methuen, MA 01844
The East End NeighborhoodAbout This Home
As of June 2018A smart, move-in-ready, side entrance colonial! This well maintained home is only 12 year young! This ideal home features a traditional floor plan with hardwood flooring in the main living areas, generous sized rooms, three upstairs bedrooms, and 2.5 baths. The modern eat-in kitchen with granite countertops has newer refrigerator and range. Enjoy a spacious family room with a full bath and laundry in the lower level. Other features include central AC, gas fireplace, economical gas heating, security system, irrigation system...AND solar electric roof panels which can provide reduced electric energy costs! A welcoming front porch and a comfortable deck complete this wonderful home. Enjoy easy access to Rte 495 and a short drive to the MBTA commuter rail.
Last Agent to Sell the Property
Thomas Andruszkiewicz
J. Barrett & Company License #454006228 Listed on: 05/17/2018
Home Details
Home Type
Single Family
Est. Annual Taxes
$5,843
Year Built
2006
Lot Details
0
Listing Details
- Property Type: Single Family
- Single Family Type: Detached
- Style: Colonial
- Other Agent: 1.00
- Year Built Description: Actual
- List Price Per Sq Ft: 171.26
- Comp Based On: Gross/Full Sale Price
- Year Built: 2006
- Lead Paint: Unknown
- Special Features: None
- Property Sub Type: Detached
- Year Built: 2006
Interior Features
- Fireplaces: 1
- Flooring: Tile, Wall to Wall Carpet, Hardwood
- Interior Amenities: Security System
- Appliances: Range, Dishwasher, Disposal, Microwave, Refrigerator, Washer, Dryer
- No Bedrooms: 3
- Master Bedroom: On Level: Second Floor, Dimension: 18X13, Flooring - Wall to Wall Carpet
- Bedroom 2: On Level: Second Floor, Dimension: 15X13, Flooring - Wall to Wall Carpet
- Bedroom 3: On Level: Second Floor, Dimension: 13X10, Flooring - Wall to Wall Carpet
- Full Bathrooms: 2
- Half Bathrooms: 1
- Bathroom 1: On Level: First Floor, Bathroom - Half, Flooring - Stone/Ceramic Tile
- Bathroom 2: On Level: Second Floor, Bathroom - Full, Bathroom - With Tub & Shower, Flooring - Stone/Ceramic Tile
- Bathroom 3: On Level: Basement, Bathroom - Full, Bathroom - Tiled With Shower Stall, Flooring - Stone/Ceramic Tile
- No Rooms: 7
- Dining Room: On Level: First Floor, Dimension: 12X11, Flooring - Hardwood
- Family Room: On Level: Basement, Dimension: 30X12, Flooring - Wall to Wall Carpet
- Kitchen: On Level: First Floor, Dimension: 13X12, Flooring - Stone/Ceramic Tile
- Laundry: On Level: Basement
- Living Room: On Level: First Floor, Dimension: 18X15, Flooring - Hardwood
- Basement: Y
- Basement Features: Full, Finished, Sump Pump
- Main Lo: C95243
- Main So: G95022
- Estimated Sq Ft: 2248.00
Exterior Features
- Construction: Frame
- Roof Material: Asphalt/Fiberglass Shingles
- Exterior: Vinyl
- Exterior Features: Porch, Deck - Composite, Sprinkler System
- Foundation: Poured Concrete
- Foundation Size: 30X27
- Insulation Feature: Full
Garage/Parking
- Parking Feature: Off-Street, Paved Driveway
- Parking Spaces: 2
Utilities
- Sewer: City/Town Sewer
- Water: City/Town Water
- Electric Features: Circuit Breakers
- Cooling: Central Air
- Heating: Forced Air, Electric Baseboard, Gas
- Hot Water: Natural Gas, Tank
- Utility Connections: for Gas Range, for Electric Dryer, Washer Hookup
Condo/Co-op/Association
- Amenities: Shopping, Golf Course, Medical Facility, Highway Access, T-Station
Lot Info
- Assessments: 316700.00
- Acre: 0.12
- Lot Size: 5400.00
- Page: 59
- Parcel Number: M:01012 B:00108 L:00221
- Zoning: RD
- Lot Description: Paved Drive, Gentle Slope
Green Features
- Energy Features: Insulated Windows, Insulated Doors
Tax Info
- Taxes: 4519.00
- Assessor Parcel Number: 2048535
Ownership History
Purchase Details
Home Financials for this Owner
Home Financials are based on the most recent Mortgage that was taken out on this home.Purchase Details
Home Financials for this Owner
Home Financials are based on the most recent Mortgage that was taken out on this home.Purchase Details
Home Financials for this Owner
Home Financials are based on the most recent Mortgage that was taken out on this home.Similar Homes in the area
Home Values in the Area
Average Home Value in this Area
Purchase History
| Date | Type | Sale Price | Title Company |
|---|---|---|---|
| Not Resolvable | $386,000 | -- | |
| Not Resolvable | $282,400 | -- | |
| Deed | $349,900 | -- |
Mortgage History
| Date | Status | Loan Amount | Loan Type |
|---|---|---|---|
| Open | $301,310 | Stand Alone Refi Refinance Of Original Loan | |
| Closed | $306,950 | Stand Alone Refi Refinance Of Original Loan | |
| Closed | $308,800 | New Conventional | |
| Previous Owner | $254,100 | New Conventional | |
| Previous Owner | $274,285 | FHA | |
| Previous Owner | $279,400 | Purchase Money Mortgage | |
| Previous Owner | $35,100 | No Value Available | |
| Previous Owner | $229,500 | No Value Available |
Property History
| Date | Event | Price | Change | Sq Ft Price |
|---|---|---|---|---|
| 06/29/2018 06/29/18 | Sold | $386,000 | +0.3% | $172 / Sq Ft |
| 05/23/2018 05/23/18 | Pending | -- | -- | -- |
| 05/17/2018 05/17/18 | For Sale | $385,000 | +36.3% | $171 / Sq Ft |
| 04/26/2012 04/26/12 | Sold | $282,400 | -5.6% | $126 / Sq Ft |
| 02/16/2012 02/16/12 | Pending | -- | -- | -- |
| 01/10/2012 01/10/12 | For Sale | $299,000 | -- | $133 / Sq Ft |
Tax History Compared to Growth
Tax History
| Year | Tax Paid | Tax Assessment Tax Assessment Total Assessment is a certain percentage of the fair market value that is determined by local assessors to be the total taxable value of land and additions on the property. | Land | Improvement |
|---|---|---|---|---|
| 2025 | $5,843 | $552,300 | $193,600 | $358,700 |
| 2024 | $5,802 | $534,300 | $176,600 | $357,700 |
| 2023 | $5,573 | $476,300 | $157,000 | $319,300 |
| 2022 | $5,301 | $406,200 | $130,800 | $275,400 |
| 2021 | $4,995 | $378,700 | $124,300 | $254,400 |
| 2020 | $4,947 | $368,100 | $124,300 | $243,800 |
| 2019 | $4,643 | $327,200 | $111,200 | $216,000 |
| 2018 | $4,519 | $316,700 | $111,200 | $205,500 |
| 2017 | $4,382 | $299,100 | $111,200 | $187,900 |
| 2016 | $4,280 | $289,000 | $104,600 | $184,400 |
| 2015 | $4,117 | $282,000 | $104,600 | $177,400 |
Agents Affiliated with this Home
-
T
Seller's Agent in 2018
Thomas Andruszkiewicz
J. Barrett & Company
-

Buyer's Agent in 2018
Elisa Jordan
Keller Williams Gateway Realty
(978) 886-0188
2 in this area
58 Total Sales
-

Seller's Agent in 2012
June Durso
Century 21 Mclennan & Company
(978) 360-5889
3 in this area
58 Total Sales
-
T
Buyer's Agent in 2012
Thomas Barrett
Fitzgerald & Associates
Map
Source: MLS Property Information Network (MLS PIN)
MLS Number: 72329010
APN: METH-001012-000108-000221
- 55 Derry Rd
- 171 Oak St
- 81 Ford St Unit D
- 139 Anderson Dr
- 10 Albermarle St
- 55 Oak Hill Dr
- 29 Wallace St
- 23 Constitution Way Unit 23
- 23 Constitution Way
- 8 Messina Cir
- 46 Baremeadow St
- 35 Chippy Ln
- 331 Merrimack St
- 128 Pleasant Valley St
- 21 Oak St Unit E
- 46 Ashford St Unit 14
- 64 Merrimack Rd
- 7 James Rd
- 11 Brandee Ln
- 395 Merrimack St Unit 35
