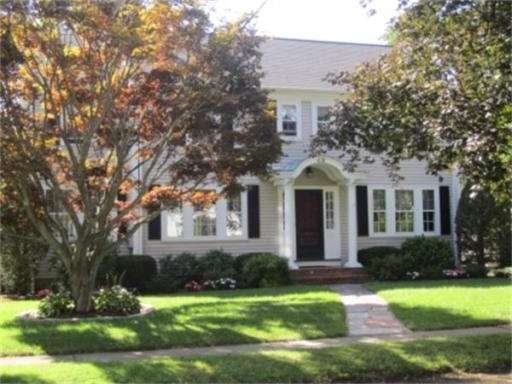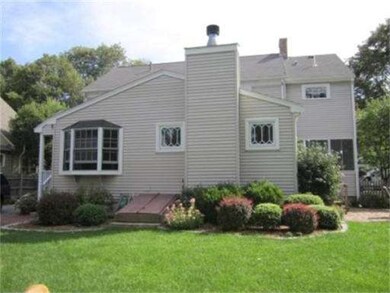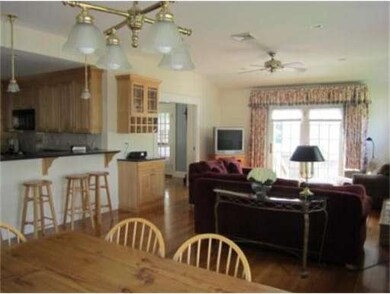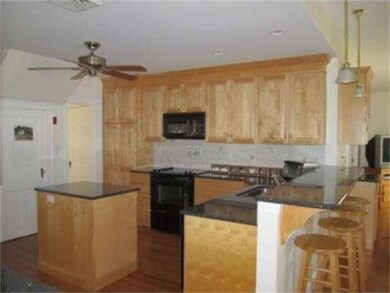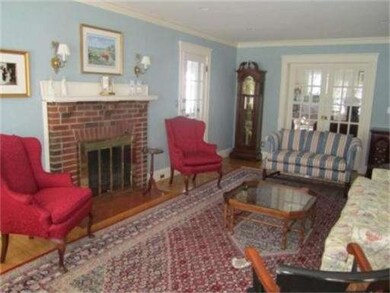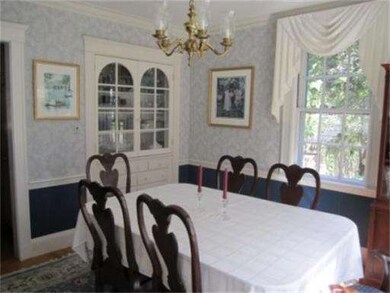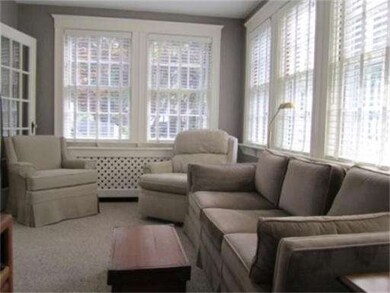
49 Coolidge Ave Needham, MA 02492
About This Home
As of June 2012Close to town, schools & train from this colonial built with timeless qualtiy in 1931 & updated with the most desirable modern features.1st flr includes new family rm with fireplace & vaulted ceiling,granite kitchen,formal dining rm with double china cabinet,a cozy den & a full living room with another fireplace,opening to an enclosed screen porch overlooking patio. 2nd flr has 4 spacious bdrms including fantastic master. Bsmt has full rec room & an office. Laundry/utilty room.
Last Agent to Sell the Property
Marie Vasselin
Sterling Lion, LLC License #449525552 Listed on: 03/12/2012
Home Details
Home Type
Single Family
Est. Annual Taxes
$17,246
Year Built
1931
Lot Details
0
Listing Details
- Lot Description: Corner, Wooded, Additional Land Avail.
- Special Features: None
- Property Sub Type: Detached
- Year Built: 1931
Interior Features
- Appliances: Range, Wall Oven, Dishwasher, Disposal, Compactor, Microwave, Countertop Range, Refrigerator
- Fireplaces: 2
- Has Basement: Yes
- Fireplaces: 2
- Primary Bathroom: Yes
- Number of Rooms: 11
- Amenities: Public Transportation, Shopping, Golf Course
- Electric: 110 Volts, Circuit Breakers, 200 Amps
- Energy: Insulated Windows, Storm Windows, Insulated Doors, Storm Doors, Prog. Thermostat
- Flooring: Wood
- Insulation: Partial, Fiberglass
- Interior Amenities: Cable Available, Walk-up Attic
- Basement: Full, Partially Finished, Interior Access, Bulkhead, Concrete Floor
- Bedroom 2: Second Floor, 22X11
- Bedroom 3: Second Floor, 12X12
- Bedroom 4: Second Floor, 9X12
- Bathroom #1: Second Floor
- Bathroom #2: Second Floor
- Bathroom #3: Basement
- Kitchen: First Floor, 14X13
- Laundry Room: Basement
- Living Room: First Floor, 24X12
- Master Bedroom: Second Floor, 24X11
- Master Bedroom Description: Bathroom - Full, Ceiling Fan(s), Closet - Linen, Flooring - Hardwood
- Dining Room: First Floor, 12X12
- Family Room: First Floor, 15X28
Exterior Features
- Roof: Asphalt/Fiberglass Shingles
- Frontage: 75.00
- Construction: Frame
- Exterior: Vinyl
- Exterior Features: Porch, Deck, Patio, Gutters, Screens, Fenced Yard, Porch - Enclosed
- Foundation: Poured Concrete
Garage/Parking
- Garage Parking: Detached, Garage Door Opener
- Garage Spaces: 2
- Parking: Off-Street
- Parking Spaces: 2
Utilities
- Cooling: Central Air
- Heating: Central Heat, Hot Water Baseboard, Hot Water Radiators, Oil
- Cooling Zones: 1
- Heat Zones: 3
- Hot Water: Oil, Tank
- Utility Connections: for Electric Range, for Electric Oven, for Electric Dryer, Washer Hookup
Condo/Co-op/Association
- HOA: No
Schools
- Elementary School: Broadmeadow
- Middle School: High Rock/Polla
- High School: Needham H.S.
Lot Info
- Assessor Parcel Number: M:0330002300000
Ownership History
Purchase Details
Home Financials for this Owner
Home Financials are based on the most recent Mortgage that was taken out on this home.Similar Homes in the area
Home Values in the Area
Average Home Value in this Area
Purchase History
| Date | Type | Sale Price | Title Company |
|---|---|---|---|
| Not Resolvable | $905,000 | -- |
Mortgage History
| Date | Status | Loan Amount | Loan Type |
|---|---|---|---|
| Open | $693,200 | Stand Alone Refi Refinance Of Original Loan | |
| Closed | $715,000 | Stand Alone Refi Refinance Of Original Loan | |
| Closed | $724,000 | Purchase Money Mortgage | |
| Previous Owner | $150,000 | No Value Available | |
| Previous Owner | $50,000 | No Value Available | |
| Previous Owner | $250,000 | No Value Available | |
| Previous Owner | $191,000 | No Value Available | |
| Previous Owner | $144,000 | No Value Available |
Property History
| Date | Event | Price | Change | Sq Ft Price |
|---|---|---|---|---|
| 06/29/2012 06/29/12 | Sold | $905,000 | -4.6% | $287 / Sq Ft |
| 04/13/2012 04/13/12 | Pending | -- | -- | -- |
| 03/12/2012 03/12/12 | For Sale | $949,000 | -- | $301 / Sq Ft |
Tax History Compared to Growth
Tax History
| Year | Tax Paid | Tax Assessment Tax Assessment Total Assessment is a certain percentage of the fair market value that is determined by local assessors to be the total taxable value of land and additions on the property. | Land | Improvement |
|---|---|---|---|---|
| 2025 | $17,246 | $1,627,000 | $983,100 | $643,900 |
| 2024 | $14,891 | $1,189,400 | $634,200 | $555,200 |
| 2023 | $14,939 | $1,145,600 | $634,200 | $511,400 |
| 2022 | $13,843 | $1,035,400 | $581,900 | $453,500 |
| 2021 | $13,491 | $1,035,400 | $581,900 | $453,500 |
| 2020 | $13,212 | $1,057,800 | $582,200 | $475,600 |
| 2019 | $12,296 | $992,400 | $529,200 | $463,200 |
| 2018 | $11,790 | $992,400 | $529,200 | $463,200 |
| 2017 | $11,172 | $939,600 | $529,200 | $410,400 |
| 2016 | $10,843 | $939,600 | $529,200 | $410,400 |
| 2015 | $10,608 | $939,600 | $529,200 | $410,400 |
| 2014 | $10,170 | $873,700 | $477,400 | $396,300 |
Agents Affiliated with this Home
-
M
Seller's Agent in 2012
Marie Vasselin
Sterling Lion, LLC
-

Buyer's Agent in 2012
Maureen Steverman
William Raveis R.E. & Home Services
(781) 799-7133
16 in this area
26 Total Sales
Map
Source: MLS Property Information Network (MLS PIN)
MLS Number: 71350081
APN: NEED-000033-000023
- 21 Stevens Rd
- 17 Kerrydale Rd
- 45 Coulton Park
- 443 Great Plain Ave
- 54 Hawthorn Ave
- 30 Gibson St
- 181 Dedham Ave
- 379 Dedham Ave
- 20 Dell Ave
- 18 Ina Rd
- 23 Fairfax Rd
- 638 Webster St
- 638 Webster St Unit 638
- 233 Warren St
- 51 Canterbury Ln
- 94 Laurel Dr
- 118 Grosvenor Rd
- 90 Norfolk St
- 19 Oakland Ave Unit 19
- 39 Donna Rd
