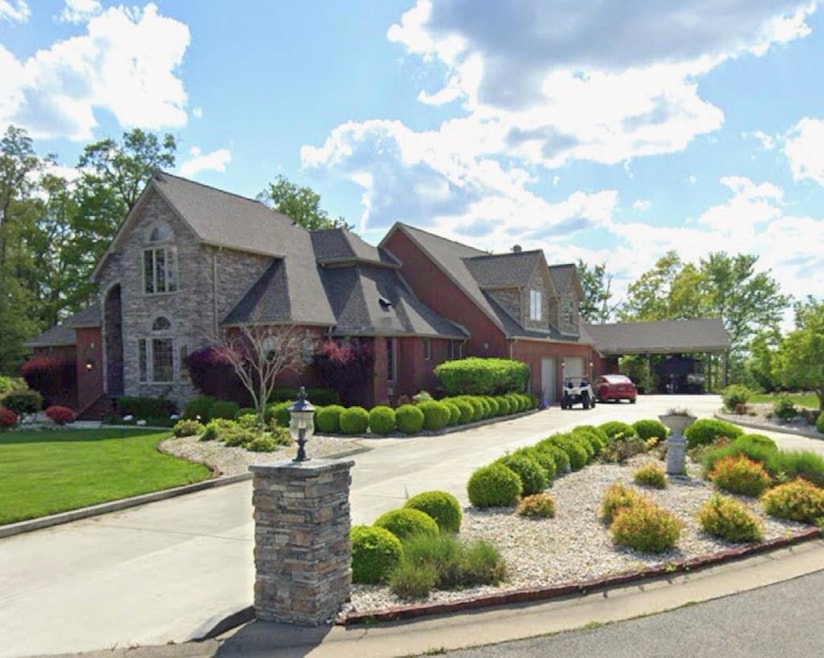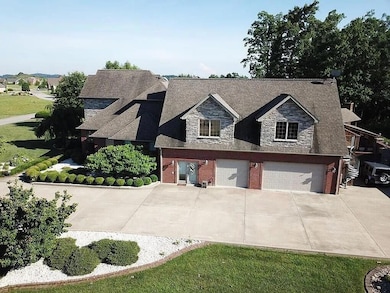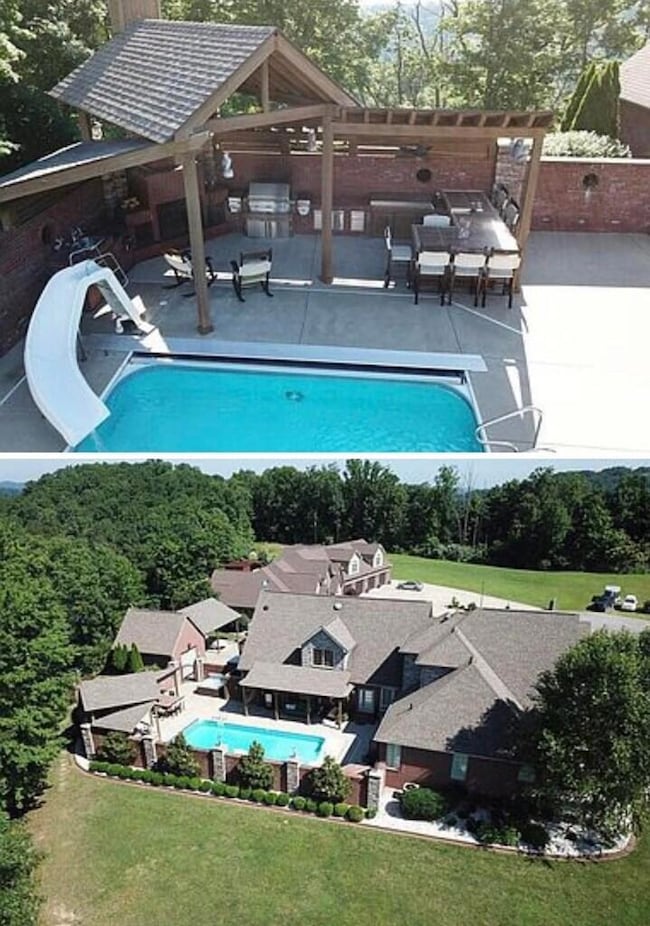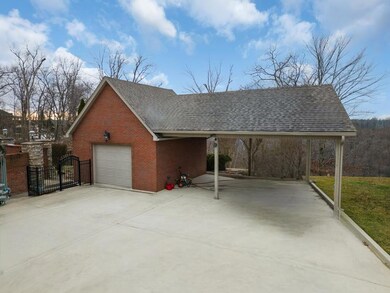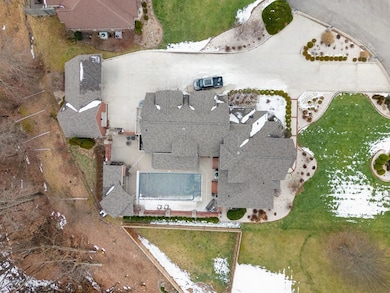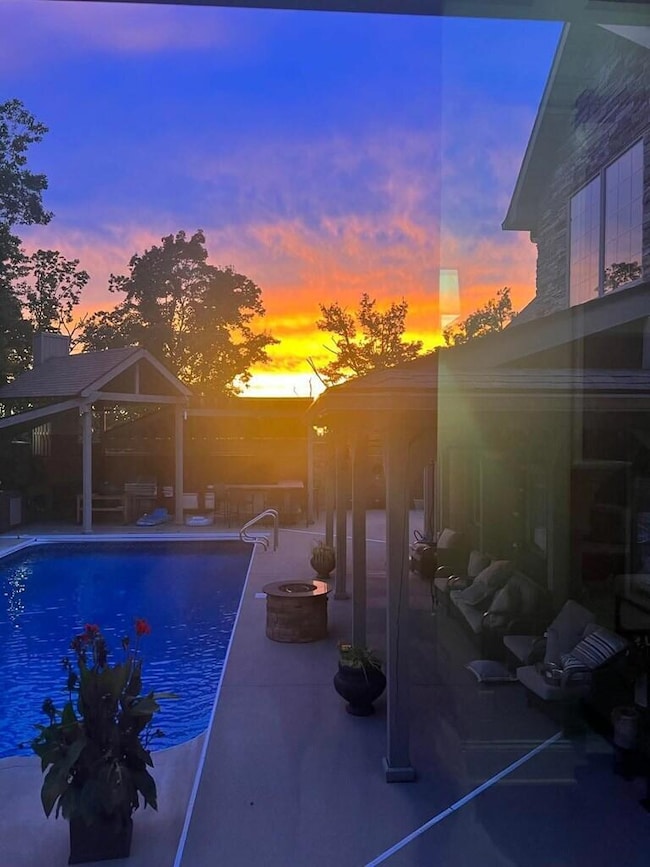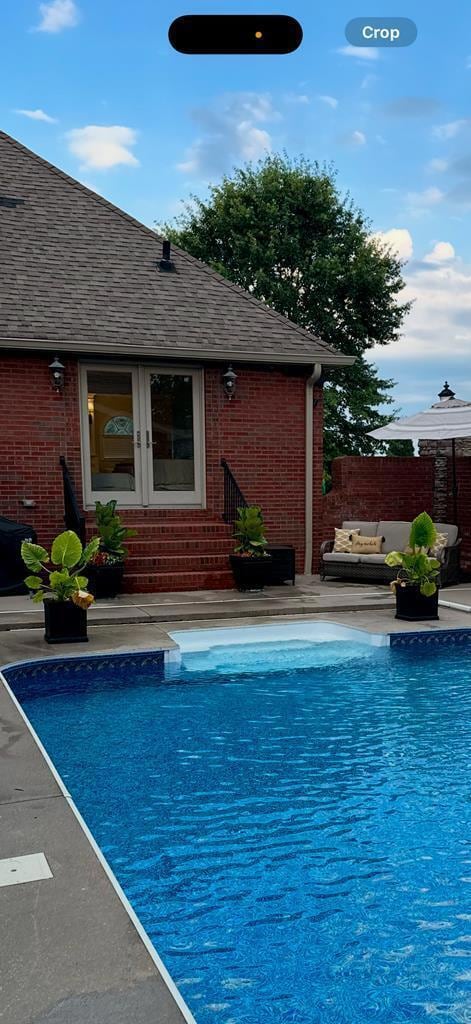49 Crestwood Cir Prestonsburg, KY 41653
Estimated payment $5,684/month
Highlights
- In Ground Pool
- Contemporary Architecture
- Main Floor Primary Bedroom
- View of Trees or Woods
- Wood Flooring
- 4-minute walk to Prestonsburg Equine Center
About This Home
This stately exquisite home is a true testament to impeccable taste and meticulous attention to detail. Custom cabinets with an open floor plan enhance the aesthetic appeal and practicality joining the large living area with coffered hand designed ceilings. First floor main bedroom with a custom designed on-suite with a large double head tiled shower and large soaking tub. The extra bedroom/Mother-in-law suite offers a full kitchen and bathroom with separate entrance. 2 heated garages, wifi HVAC thermometer, heated inground pool with automatic cover. Too many amenities to mention. A REAL MUST SEE!
Home Details
Home Type
- Single Family
Est. Annual Taxes
- $5,791
Year Built
- Built in 2005
Lot Details
- 0.75 Acre Lot
- Privacy Fence
Parking
- 3 Car Attached Garage
- 1 Carport Space
- Driveway
Property Views
- Woods
- Mountain
- Rural
- Neighborhood
Home Design
- Contemporary Architecture
- Brick Veneer
- Block Foundation
- Shingle Roof
- Stone
Interior Spaces
- 5,588 Sq Ft Home
- 2.5-Story Property
- Propane Fireplace
- Insulated Windows
- Insulated Doors
- Living Room with Fireplace
- Dining Room
- Utility Room
- Washer and Electric Dryer Hookup
- Crawl Space
- Pull Down Stairs to Attic
Kitchen
- Oven or Range
- Microwave
- Dishwasher
Flooring
- Wood
- Tile
Bedrooms and Bathrooms
- 4 Bedrooms
- Primary Bedroom on Main
Pool
- In Ground Pool
- Outdoor Pool
Outdoor Features
- Patio
Schools
- Prestonsburg Elementary School
- Adams Middle School
- Not Applicable Middle School
- Prestonsburg High School
Utilities
- Cooling Available
- Heat Pump System
Community Details
- No Home Owners Association
- Rural Subdivision
Map
Home Values in the Area
Average Home Value in this Area
Tax History
| Year | Tax Paid | Tax Assessment Tax Assessment Total Assessment is a certain percentage of the fair market value that is determined by local assessors to be the total taxable value of land and additions on the property. | Land | Improvement |
|---|---|---|---|---|
| 2024 | $5,791 | $525,000 | $75,000 | $450,000 |
| 2023 | $5,822 | $525,000 | $0 | $0 |
| 2022 | $5,838 | $525,000 | $0 | $0 |
| 2021 | $5,859 | $525,000 | $0 | $0 |
| 2020 | $6,696 | $600,000 | $0 | $0 |
| 2019 | $6,666 | $600,000 | $0 | $0 |
| 2018 | $6,666 | $600,000 | $0 | $0 |
| 2017 | $4,607 | $460,000 | $0 | $0 |
| 2016 | $4,607 | $460,000 | $0 | $0 |
| 2015 | $3,352 | $460,000 | $0 | $0 |
| 2014 | $3,352 | $460,000 | $0 | $0 |
| 2013 | $3,352 | $460,000 | $0 | $0 |
Property History
| Date | Event | Price | Change | Sq Ft Price |
|---|---|---|---|---|
| 06/05/2025 06/05/25 | Price Changed | $980,000 | -18.3% | $175 / Sq Ft |
| 01/31/2025 01/31/25 | For Sale | $1,199,000 | -- | $215 / Sq Ft |
Mortgage History
| Date | Status | Loan Amount | Loan Type |
|---|---|---|---|
| Closed | $719,200 | New Conventional | |
| Closed | $200,000 | New Conventional |
Source: ImagineMLS (Bluegrass REALTORS®)
MLS Number: 25001638
APN: 17195
- 1119 Crestwood Dr
- 1010 Mays Branch
- C35 Crestwood Dr
- C7/C6B Crestwood Dr
- 431 Sugar Camp Mountain Rd
- 160 Fannin Ln
- 46 Victoria St
- 366 N Highland Ave
- 0 Old Cliff Rd
- 0 Kentucky 114
- 261 Riverside Dr
- 542 Riverside Dr
- 54 E Harris St
- 216 Armory Rd
- 27 Mayo Branch Brandy Keg Ln
- 216 Rose Dr
- 0 0 Middle Creek Unit 124543
- 0 Sally Stephens Branch
- 38 N Roberts Dr
- 1007 Abbott Creek Rd
