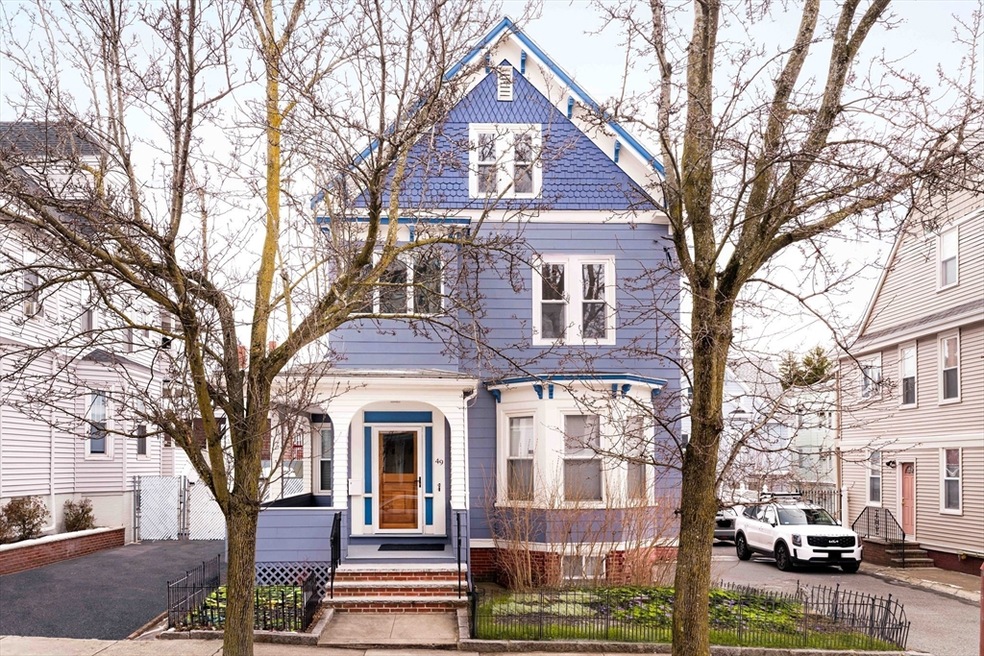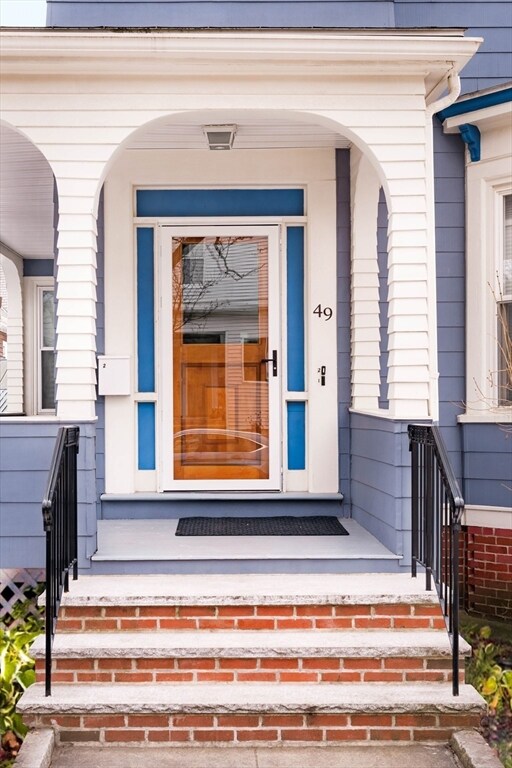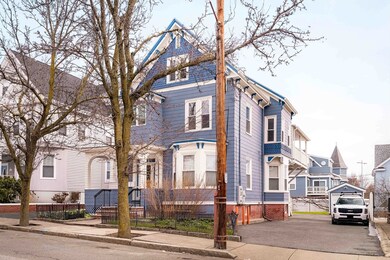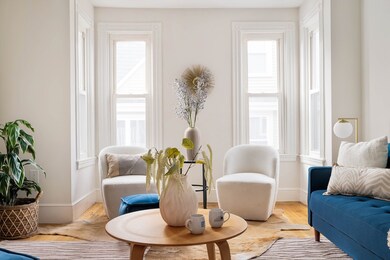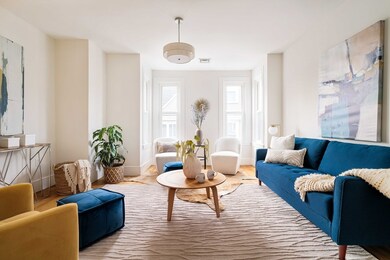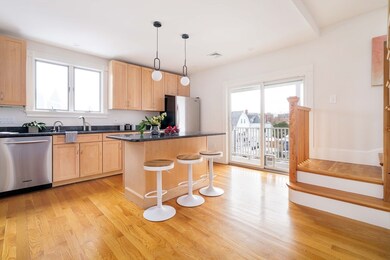
49 Dartmouth St Unit 2 Somerville, MA 02145
Winter Hill NeighborhoodHighlights
- No Units Above
- City View
- Property is near public transit
- Somerville High School Rated A-
- Deck
- 4-minute walk to Marshall Street Playground
About This Home
As of April 2025Welcome to a gorgeous 2-level penthouse nestled between Magoun Sq & Winter Hill with 2 private decks, and 2 car parking! As you step inside, you are greeted by high ceilings, gleaming oak floors, and an abundance of light. Large, bright living room, modern spacious eat-in kitchen, newly refreshed baths, top floor family room/home office, a covered deck by the kitchen AND a gorgeous roof deck offering sky-high views. Skylights sprinkle natural light on the top floor. The central air system and mini splits ensures comfort in every season, laundry in-unit maximizes convenience, while off-street parking simplifies your urban lifestyle. The basement and outside shed provide extra storage, while the shared yard space offers opportunities for relaxation and gardening. Located near Foss Park, the Community bike path, Green line stations, shops, restaurants, and nightlife. Easy access to Rte 93, Harvard, MIT, Tufts, Kendall Sq & Logan Airport! Offers, if any, are due Tuesday, March 11th@12pm.
Property Details
Home Type
- Condominium
Est. Annual Taxes
- $4,308
Year Built
- Built in 1910
HOA Fees
- $330 Monthly HOA Fees
Home Design
- Frame Construction
- Shingle Roof
- Rubber Roof
Interior Spaces
- 1,605 Sq Ft Home
- 2-Story Property
- Insulated Windows
- Dining Area
- City Views
- Basement
Kitchen
- Range
- Microwave
- Freezer
- Dishwasher
- Disposal
Flooring
- Wood
- Tile
Bedrooms and Bathrooms
- 3 Bedrooms
- Primary bedroom located on third floor
- 2 Full Bathrooms
Laundry
- Laundry on upper level
- Dryer
- Washer
Home Security
Parking
- 2 Car Parking Spaces
- Paved Parking
- Guest Parking
- On-Street Parking
- Open Parking
- Assigned Parking
Outdoor Features
- Deck
- Porch
Location
- Property is near public transit
- Property is near schools
Utilities
- Forced Air Heating and Cooling System
- 3 Cooling Zones
- 3 Heating Zones
- Air Source Heat Pump
- Heating System Uses Natural Gas
- 100 Amp Service
Additional Features
- Energy-Efficient Thermostat
- No Units Above
Listing and Financial Details
- Assessor Parcel Number 4602322
Community Details
Overview
- Association fees include water, sewer, insurance
- 2 Units
Amenities
- Shops
- Coin Laundry
Recreation
- Park
- Jogging Path
- Bike Trail
Pet Policy
- Call for details about the types of pets allowed
Security
- Storm Doors
Ownership History
Purchase Details
Home Financials for this Owner
Home Financials are based on the most recent Mortgage that was taken out on this home.Purchase Details
Home Financials for this Owner
Home Financials are based on the most recent Mortgage that was taken out on this home.Purchase Details
Home Financials for this Owner
Home Financials are based on the most recent Mortgage that was taken out on this home.Similar Homes in Somerville, MA
Home Values in the Area
Average Home Value in this Area
Purchase History
| Date | Type | Sale Price | Title Company |
|---|---|---|---|
| Condominium Deed | $1,250,000 | None Available | |
| Condominium Deed | $1,250,000 | None Available | |
| Deed | $402,000 | -- | |
| Deed | $402,000 | -- | |
| Deed | -- | -- | |
| Deed | -- | -- |
Mortgage History
| Date | Status | Loan Amount | Loan Type |
|---|---|---|---|
| Open | $750,000 | Purchase Money Mortgage | |
| Closed | $750,000 | Purchase Money Mortgage | |
| Previous Owner | $307,500 | No Value Available | |
| Previous Owner | $322,400 | No Value Available | |
| Previous Owner | $321,600 | Purchase Money Mortgage | |
| Previous Owner | $115,000 | No Value Available | |
| Previous Owner | $387,000 | Purchase Money Mortgage |
Property History
| Date | Event | Price | Change | Sq Ft Price |
|---|---|---|---|---|
| 04/14/2025 04/14/25 | Sold | $1,250,000 | +25.0% | $779 / Sq Ft |
| 03/12/2025 03/12/25 | Pending | -- | -- | -- |
| 03/03/2025 03/03/25 | For Sale | $1,000,000 | -- | $623 / Sq Ft |
Tax History Compared to Growth
Tax History
| Year | Tax Paid | Tax Assessment Tax Assessment Total Assessment is a certain percentage of the fair market value that is determined by local assessors to be the total taxable value of land and additions on the property. | Land | Improvement |
|---|---|---|---|---|
| 2025 | $8,585 | $786,900 | $0 | $786,900 |
| 2024 | $7,932 | $754,000 | $0 | $754,000 |
| 2023 | $7,898 | $763,800 | $0 | $763,800 |
| 2022 | $7,557 | $742,300 | $0 | $742,300 |
| 2021 | $7,414 | $727,600 | $0 | $727,600 |
| 2020 | $7,192 | $712,800 | $0 | $712,800 |
| 2019 | $6,976 | $648,300 | $0 | $648,300 |
| 2018 | $6,988 | $617,900 | $0 | $617,900 |
| 2017 | $6,997 | $599,600 | $0 | $599,600 |
| 2016 | $6,752 | $538,900 | $0 | $538,900 |
| 2015 | $5,889 | $467,000 | $0 | $467,000 |
Agents Affiliated with this Home
-
Lisa Drapkin

Seller's Agent in 2025
Lisa Drapkin
Compass
(617) 930-1288
2 in this area
18 Total Sales
-
Mona Chen
M
Seller Co-Listing Agent in 2025
Mona Chen
Compass
(781) 915-7267
2 in this area
22 Total Sales
-
Mary Kelly

Buyer's Agent in 2025
Mary Kelly
Century 21 Property Central Inc.
(781) 706-2301
1 in this area
83 Total Sales
Map
Source: MLS Property Information Network (MLS PIN)
MLS Number: 73340656
APN: SOME-000059-B000000-000019-000002
- 59 Dartmouth St Unit B
- 59 Dartmouth St Unit C
- 115 Thurston St Unit D
- 115 Thurston St Unit B
- 115 Thurston St Unit I
- 31 Thurston St Unit 3
- 17 Sycamore Terrace
- 13 Sargent Ave Unit 1
- 7 Mortimer Place Unit 6
- 185 School St
- 25 Browning Rd
- 373 Medford St
- 280 Broadway Unit 5
- 7 Stickney Ave
- 69 Jaques St
- 45 Sargent Ave
- 8 Lee St Unit 2
- 16 Edgar Ave
- 20 Richdale Ave Unit 2
- 126 Central St Unit 2
