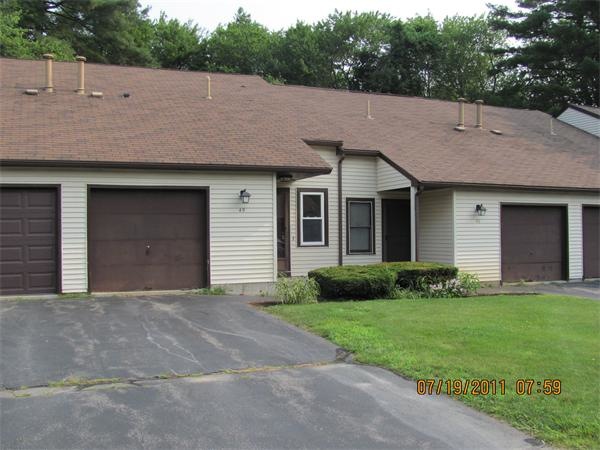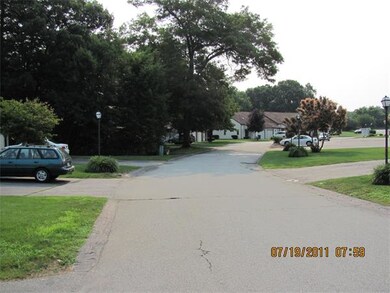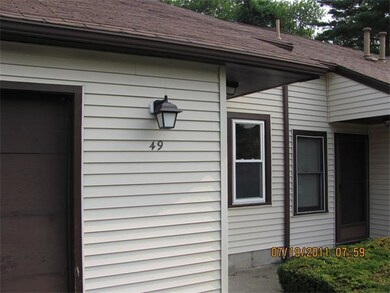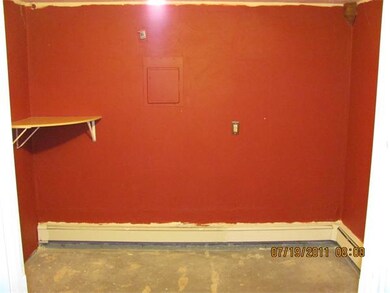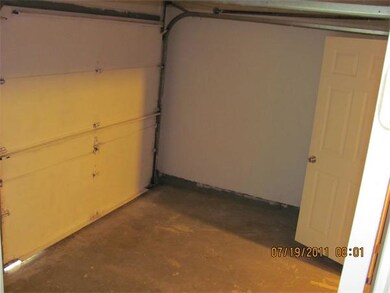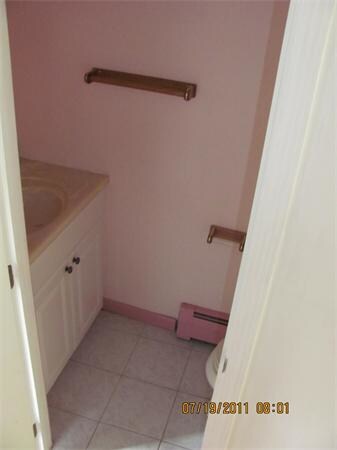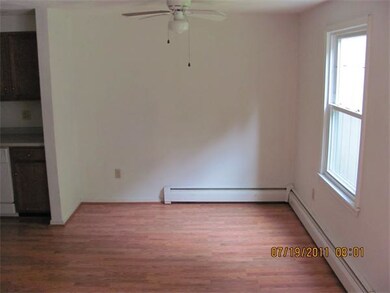
49 Decarolis Dr Tewksbury, MA 01876
Estimated Value: $412,721 - $438,000
Highlights
- Community Pool
- Forced Air Heating System
- 1 Car Garage
About This Home
As of January 2012SOLD AS IS - Prequal or proof of funds (cash offers) must be submitted w/ all offers. Buyer to sign sellers addendum, no changes allowed to addendum. Allow up to 72 hours for seller response. Buyer must return signed P & s to the seller w/ in 48 hours of seller acceptance. $1,000 deposit required with all offers. Seller continues marketing property until P & S signed. PETS ALLOWED PER ATTACHED POLICY - SELLING AGENT BONUS $1,500 IF CLOSED BEFORE 12/30/2011.
Townhouse Details
Home Type
- Townhome
Est. Annual Taxes
- $2,610
Year Built
- Built in 1984
Lot Details
- Two or More Common Walls
Parking
- 1 Car Garage
Interior Spaces
- 1,039 Sq Ft Home
- 2-Story Property
Bedrooms and Bathrooms
- 2 Bedrooms
Utilities
- No Cooling
- Forced Air Heating System
- Heating System Uses Natural Gas
Listing and Financial Details
- Assessor Parcel Number M:0096 L:0050 U:U049,796768
Community Details
Overview
- Property has a Home Owners Association
- Association fees include insurance, maintenance structure, snow removal, trash
- 102 Units
- Tewksbury Townhouses Community
Recreation
- Community Pool
Ownership History
Purchase Details
Purchase Details
Home Financials for this Owner
Home Financials are based on the most recent Mortgage that was taken out on this home.Purchase Details
Purchase Details
Home Financials for this Owner
Home Financials are based on the most recent Mortgage that was taken out on this home.Purchase Details
Home Financials for this Owner
Home Financials are based on the most recent Mortgage that was taken out on this home.Similar Homes in Tewksbury, MA
Home Values in the Area
Average Home Value in this Area
Purchase History
| Date | Buyer | Sale Price | Title Company |
|---|---|---|---|
| Stephen Eng Ret | -- | -- | |
| Eng Stephen | $145,000 | -- | |
| Us Bank Na | $164,000 | -- | |
| Piazza Joseph E | $239,000 | -- | |
| Faragi Brenda | $91,500 | -- |
Mortgage History
| Date | Status | Borrower | Loan Amount |
|---|---|---|---|
| Open | Stephen Eng Ret | $200,000 | |
| Closed | Stephen Eng Ret | $184,000 | |
| Previous Owner | Piazza Joseph E | $198,400 | |
| Previous Owner | Piazza Joseph E | $49,600 | |
| Previous Owner | Piazza Joseph E | $191,200 | |
| Previous Owner | Piazza Joseph E | $47,800 | |
| Previous Owner | Faragi Brenda E | $164,000 | |
| Previous Owner | Faragi Brenda | $119,100 | |
| Previous Owner | Faragi Brenda | $90,600 | |
| Previous Owner | Faragi Brenda | $86,750 |
Property History
| Date | Event | Price | Change | Sq Ft Price |
|---|---|---|---|---|
| 01/23/2012 01/23/12 | Sold | $145,000 | -8.8% | $140 / Sq Ft |
| 12/30/2011 12/30/11 | Pending | -- | -- | -- |
| 11/18/2011 11/18/11 | Price Changed | $159,000 | -3.6% | $153 / Sq Ft |
| 10/19/2011 10/19/11 | Price Changed | $165,000 | -7.8% | $159 / Sq Ft |
| 09/02/2011 09/02/11 | Price Changed | $179,000 | -3.2% | $172 / Sq Ft |
| 08/02/2011 08/02/11 | For Sale | $185,000 | -- | $178 / Sq Ft |
Tax History Compared to Growth
Tax History
| Year | Tax Paid | Tax Assessment Tax Assessment Total Assessment is a certain percentage of the fair market value that is determined by local assessors to be the total taxable value of land and additions on the property. | Land | Improvement |
|---|---|---|---|---|
| 2025 | $5,103 | $386,000 | $0 | $386,000 |
| 2024 | $4,863 | $363,200 | $0 | $363,200 |
| 2023 | $4,405 | $312,400 | $0 | $312,400 |
| 2022 | $4,309 | $283,500 | $0 | $283,500 |
| 2021 | $4,117 | $261,900 | $0 | $261,900 |
| 2020 | $4,090 | $256,100 | $0 | $256,100 |
| 2019 | $3,886 | $245,300 | $0 | $245,300 |
| 2018 | $3,815 | $236,500 | $0 | $236,500 |
| 2017 | $3,249 | $199,200 | $0 | $199,200 |
| 2016 | $2,820 | $172,500 | $0 | $172,500 |
| 2015 | $2,888 | $176,400 | $0 | $176,400 |
| 2014 | $3,064 | $190,200 | $0 | $190,200 |
Agents Affiliated with this Home
-
Eddie Hoskins

Seller's Agent in 2012
Eddie Hoskins
Hoskins Realty, Inc.
(508) 317-6045
17 Total Sales
-
Karen Dame

Buyer's Agent in 2012
Karen Dame
Century 21 North East
(978) 502-3109
7 in this area
72 Total Sales
Map
Source: MLS Property Information Network (MLS PIN)
MLS Number: 71269391
APN: TEWK-000096-000000-000050-U000049
- 50 Decarolis Dr
- 49 Decarolis Dr
- 47 Decarolis Dr
- 46 Decarolis Dr
- 45 Decarolis Dr
- 47 Decarolis Dr Unit 3
- 64 Decarolis Dr
- 56 Decarolis Dr
- 54 Decarolis Dr
- 53 Decarolis Dr
- 52 Decarolis Dr
- 51 Decarolis Dr
- 53 Decarolis Dr Unit 53
- 55 Decarolis Dr
- 66 Decarolis Dr
- 63 Decarolis Dr
- 44 Decarolis Dr
- 43 Decarolis Dr
- 42 Decarolis Dr
- 41 Decarolis Dr
