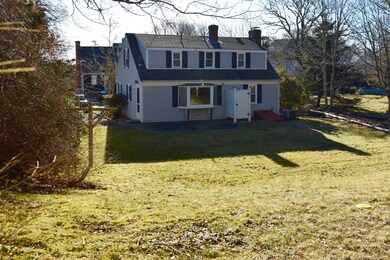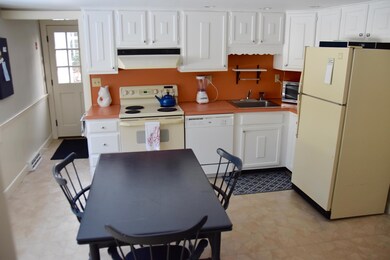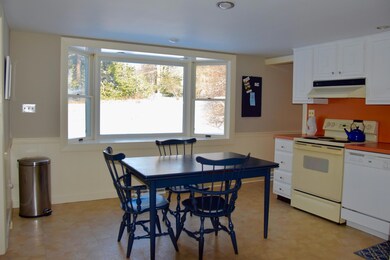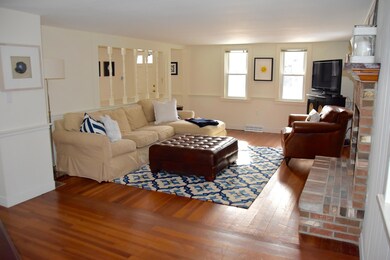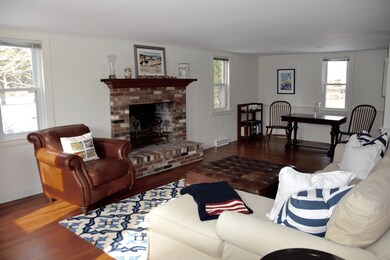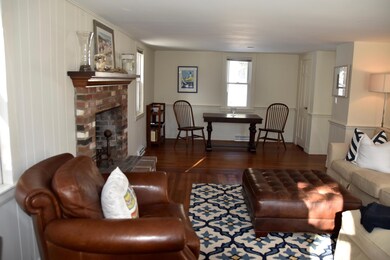
49 Doane Rd Chatham, MA 02633
Chatham Village NeighborhoodHighlights
- Greenhouse
- Cape Cod Architecture
- 1 Fireplace
- Chatham Elementary School Rated A-
- Wood Flooring
- No HOA
About This Home
As of October 2020Location, location, location! Charming Cape located on a quiet dead end street in the heart of Chatham Village. Enjoy the privacy of the spacious backyard while just 2/10ths of a mile from the hustle and bustle of Chatham's quaint Main Street shops and restaurants. Generous living room/dining room with a fireplace and hardwood flooring. Eat-in kitchen with a bay window overlooking the backyard and greenhouse. Additional highlights: brand new heating and central air system, natural gas, outdoor shower, gardener's shed, and unfinished basement with interior access. There is an easement over a portion of the backyard. This adorable home offers many possibilities, whether you are looking for a year round home, a summer home or an investment property. Schedule your showing today. WILL NOT LAST!
Last Agent to Sell the Property
Debbie Gale Evans
William Raveis Real Estate & Home Services Listed on: 02/05/2018
Last Buyer's Agent
Member Non
cci.unknownoffice
Home Details
Home Type
- Single Family
Est. Annual Taxes
- $3,524
Year Built
- Built in 1941
Lot Details
- 0.41 Acre Lot
- Lot Dimensions are 210 x 80
- Street terminates at a dead end
- Yard
- Property is zoned R20
Home Design
- Cape Cod Architecture
- Block Foundation
- Shingle Roof
- Asphalt Roof
- Shingle Siding
Interior Spaces
- 1,630 Sq Ft Home
- 2-Story Property
- 1 Fireplace
- Bay Window
- Interior Basement Entry
Flooring
- Wood
- Carpet
- Vinyl
Bedrooms and Bathrooms
- 3 Bedrooms
- Primary bedroom located on second floor
- Cedar Closet
- 2 Full Bathrooms
Parking
- 4 Parking Spaces
- Paved Parking
- Open Parking
Outdoor Features
- Outdoor Shower
- Patio
- Greenhouse
- Outbuilding
Utilities
- Forced Air Heating and Cooling System
- Electric Water Heater
- Private Sewer
Community Details
- No Home Owners Association
Listing and Financial Details
- Assessor Parcel Number 15E3038
Ownership History
Purchase Details
Purchase Details
Purchase Details
Purchase Details
Home Financials for this Owner
Home Financials are based on the most recent Mortgage that was taken out on this home.Purchase Details
Home Financials for this Owner
Home Financials are based on the most recent Mortgage that was taken out on this home.Purchase Details
Home Financials for this Owner
Home Financials are based on the most recent Mortgage that was taken out on this home.Purchase Details
Purchase Details
Similar Homes in the area
Home Values in the Area
Average Home Value in this Area
Purchase History
| Date | Type | Sale Price | Title Company |
|---|---|---|---|
| Quit Claim Deed | -- | None Available | |
| Quit Claim Deed | -- | None Available | |
| Quit Claim Deed | -- | None Available | |
| Quit Claim Deed | -- | None Available | |
| Quit Claim Deed | -- | None Available | |
| Quit Claim Deed | -- | None Available | |
| Not Resolvable | $1,045,000 | None Available | |
| Not Resolvable | $849,000 | -- | |
| Not Resolvable | $756,000 | -- | |
| Deed | $645,000 | -- | |
| Deed | -- | -- | |
| Deed | $216,100 | -- | |
| Deed | -- | -- | |
| Deed | $216,100 | -- |
Mortgage History
| Date | Status | Loan Amount | Loan Type |
|---|---|---|---|
| Previous Owner | $810,000 | Stand Alone Refi Refinance Of Original Loan | |
| Previous Owner | $275,000 | Stand Alone Refi Refinance Of Original Loan | |
| Previous Owner | $505,000 | Unknown | |
| Previous Owner | $562,500 | Stand Alone Refi Refinance Of Original Loan | |
| Previous Owner | $410,000 | Stand Alone Refi Refinance Of Original Loan | |
| Previous Owner | $410,000 | Stand Alone Refi Refinance Of Original Loan | |
| Previous Owner | $415,000 | No Value Available |
Property History
| Date | Event | Price | Change | Sq Ft Price |
|---|---|---|---|---|
| 10/02/2020 10/02/20 | Sold | $1,045,000 | -2.8% | $641 / Sq Ft |
| 08/19/2020 08/19/20 | Pending | -- | -- | -- |
| 08/17/2020 08/17/20 | For Sale | $1,075,000 | +26.6% | $660 / Sq Ft |
| 04/06/2018 04/06/18 | Sold | $849,000 | 0.0% | $521 / Sq Ft |
| 02/09/2018 02/09/18 | Pending | -- | -- | -- |
| 02/06/2018 02/06/18 | For Sale | $849,000 | +12.3% | $521 / Sq Ft |
| 03/05/2015 03/05/15 | Sold | $756,000 | -4.3% | $441 / Sq Ft |
| 01/22/2015 01/22/15 | Pending | -- | -- | -- |
| 11/13/2014 11/13/14 | For Sale | $789,900 | -- | $460 / Sq Ft |
Tax History Compared to Growth
Tax History
| Year | Tax Paid | Tax Assessment Tax Assessment Total Assessment is a certain percentage of the fair market value that is determined by local assessors to be the total taxable value of land and additions on the property. | Land | Improvement |
|---|---|---|---|---|
| 2025 | $5,576 | $1,607,000 | $777,200 | $829,800 |
| 2024 | $5,190 | $1,453,900 | $733,200 | $720,700 |
| 2023 | $4,166 | $1,073,700 | $611,000 | $462,700 |
| 2022 | $4,300 | $930,700 | $611,000 | $319,700 |
| 2021 | $3,839 | $770,800 | $555,400 | $215,400 |
| 2020 | $3,664 | $760,100 | $555,400 | $204,700 |
| 2019 | $3,511 | $723,900 | $519,200 | $204,700 |
| 2018 | $3,338 | $685,400 | $519,200 | $166,200 |
| 2017 | $3,347 | $665,500 | $503,900 | $161,600 |
| 2016 | $3,458 | $688,900 | $494,100 | $194,800 |
| 2015 | $3,340 | $669,300 | $480,100 | $189,200 |
| 2014 | $2,996 | $589,800 | $403,300 | $186,500 |
Agents Affiliated with this Home
-
D
Seller's Agent in 2020
Doug Grattan
Christie's International Real Estate Atlantic Brokerage
-
K
Buyer's Agent in 2020
Kathleen Phelan
Pine Acres Realty
-
D
Seller's Agent in 2018
Debbie Gale Evans
William Raveis Real Estate & Home Services
-
M
Buyer's Agent in 2018
Member Non
cci.unknownoffice
-
W
Seller's Agent in 2015
Will Raye
Bayside Realty Consultants
Map
Source: Cape Cod & Islands Association of REALTORS®
MLS Number: 21800614
APN: CHAT-000015E-000030-000038
- 595 Main St Unit 37
- 12 Pond St
- 150 Barcliff Ave
- 51 Shattuck Place
- 425 Main St Unit D
- 92 Barcliff Ave
- 23 Oyster Pond Ln
- 150 Cross St
- 409 Main St
- 108 Shore Rd
- 912 Main St Unit 305
- 231 Crowell Rd
- 99 Heritage Ln
- 292 Stage Harbor Rd
- 213 Main St
- 32 Bishops Terrace
- 30 Mill Hill Ln
- 9 Bettys Path
- 1082 Main St Unit 1082
- 287 Cedar St

