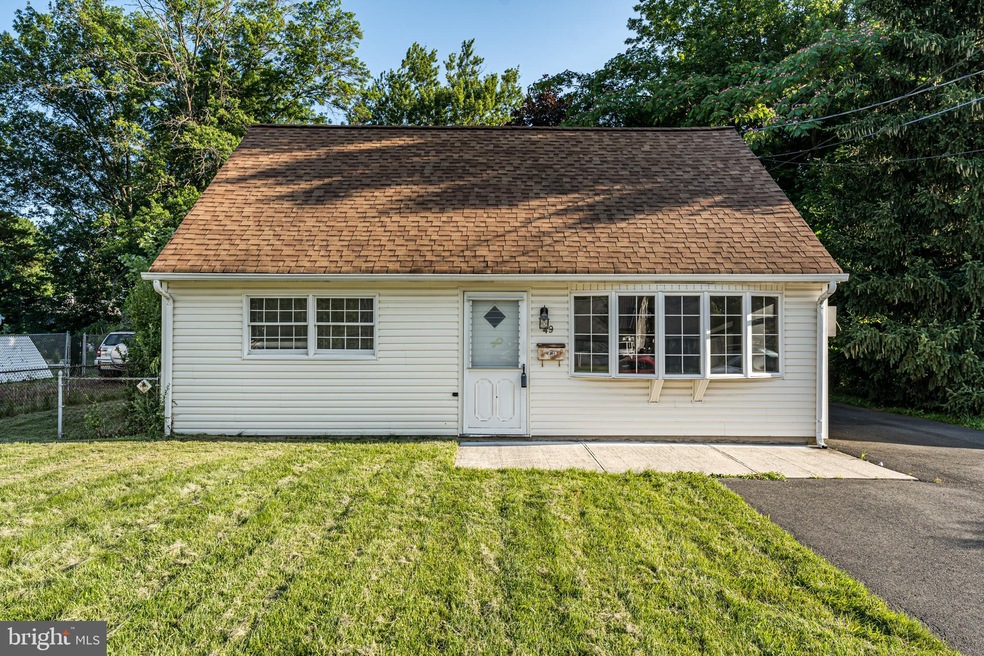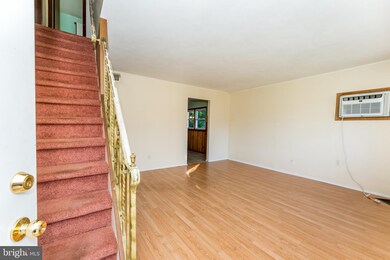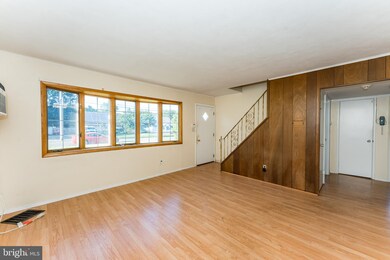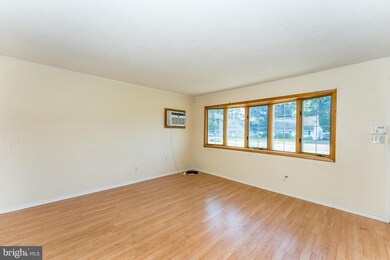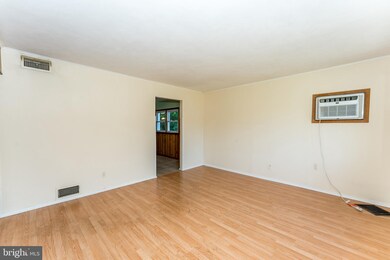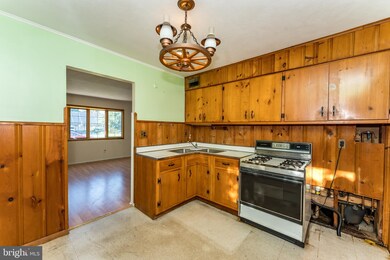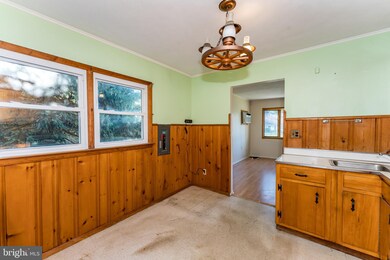
49 Dunmore Ave Ewing, NJ 08618
Parkway Village NeighborhoodHighlights
- Cape Cod Architecture
- Main Floor Bedroom
- Formal Dining Room
- Wood Flooring
- No HOA
- Enclosed Patio or Porch
About This Home
As of December 2021Calling all investors and contractors alike! This fixer upper Cape Cod home in Ewing is oozing with potential. The layout is so expansive and waiting to be opened up. Formal LR has an amazing Bay Window that brings in a ton of sunlight. The EIK, Formal Dining Room and Family Room have tons of versatility. Each just waiting for your own personal touches. There is truly an abundance of space here to let your creativity fly! Sunroom at the rear of the home has panoramic views of the park like yard where the matured trees create shade and a scenic space. 2 Bedrooms on the main level have original crown molding. They are both a good size, too. 2 more Bedrooms on the top floor are very large. 2 Full Bath, 1 Half Bath. Great sized Lot. Storage shed in the yard. Near I-295, Rt 1, schools, dining & more! This is a great opportunity, come and see today!
Home Details
Home Type
- Single Family
Est. Annual Taxes
- $6,202
Year Built
- Built in 1950
Lot Details
- 10,467 Sq Ft Lot
- Lot Dimensions are 60.00 x 174.45
- Chain Link Fence
- Level Lot
- Property is zoned R-2
Home Design
- Cape Cod Architecture
- Wood Walls
- Shingle Roof
- Asphalt Roof
- Vinyl Siding
Interior Spaces
- 1,667 Sq Ft Home
- Property has 2 Levels
- Built-In Features
- Crown Molding
- Paneling
- Bay Window
- Family Room
- Living Room
- Formal Dining Room
Kitchen
- Eat-In Kitchen
- Gas Oven or Range
Flooring
- Wood
- Carpet
- Ceramic Tile
- Vinyl
Bedrooms and Bathrooms
- Bathtub with Shower
Parking
- Driveway
- On-Street Parking
Outdoor Features
- Enclosed Patio or Porch
Schools
- Ewing High School
Utilities
- Cooling System Mounted In Outer Wall Opening
- Forced Air Heating System
- Natural Gas Water Heater
Community Details
- No Home Owners Association
Listing and Financial Details
- Tax Lot 00019
- Assessor Parcel Number 02-00477-00019
Ownership History
Purchase Details
Home Financials for this Owner
Home Financials are based on the most recent Mortgage that was taken out on this home.Purchase Details
Home Financials for this Owner
Home Financials are based on the most recent Mortgage that was taken out on this home.Purchase Details
Home Financials for this Owner
Home Financials are based on the most recent Mortgage that was taken out on this home.Purchase Details
Similar Homes in the area
Home Values in the Area
Average Home Value in this Area
Purchase History
| Date | Type | Sale Price | Title Company |
|---|---|---|---|
| Deed | $290,000 | Foundation Title | |
| Deed | $188,000 | Investedge Title Llc | |
| Deed | $120,000 | Investedge Title Llc | |
| Quit Claim Deed | -- | -- |
Mortgage History
| Date | Status | Loan Amount | Loan Type |
|---|---|---|---|
| Closed | $232,000 | New Conventional | |
| Previous Owner | $175,175 | Commercial | |
| Previous Owner | $12,000 | Commercial |
Property History
| Date | Event | Price | Change | Sq Ft Price |
|---|---|---|---|---|
| 12/27/2021 12/27/21 | Sold | $290,000 | +10.3% | $174 / Sq Ft |
| 11/25/2021 11/25/21 | Pending | -- | -- | -- |
| 11/21/2021 11/21/21 | For Sale | $263,000 | +39.9% | $158 / Sq Ft |
| 09/10/2021 09/10/21 | Sold | $188,000 | +7.4% | $113 / Sq Ft |
| 07/14/2021 07/14/21 | Pending | -- | -- | -- |
| 07/08/2021 07/08/21 | For Sale | $175,000 | -- | $105 / Sq Ft |
Tax History Compared to Growth
Tax History
| Year | Tax Paid | Tax Assessment Tax Assessment Total Assessment is a certain percentage of the fair market value that is determined by local assessors to be the total taxable value of land and additions on the property. | Land | Improvement |
|---|---|---|---|---|
| 2025 | $10,643 | $252,700 | $53,900 | $198,800 |
| 2024 | $10,004 | $270,600 | $53,900 | $216,700 |
| 2023 | $10,004 | $270,600 | $53,900 | $216,700 |
| 2022 | $6,449 | $179,300 | $53,900 | $125,400 |
| 2021 | $6,292 | $179,300 | $53,900 | $125,400 |
| 2020 | $6,202 | $179,300 | $53,900 | $125,400 |
| 2019 | $6,041 | $179,300 | $53,900 | $125,400 |
| 2018 | $5,678 | $107,500 | $42,800 | $64,700 |
| 2017 | $5,810 | $107,500 | $42,800 | $64,700 |
| 2016 | $5,732 | $107,500 | $42,800 | $64,700 |
| 2015 | $5,656 | $107,500 | $42,800 | $64,700 |
| 2014 | $5,641 | $107,500 | $42,800 | $64,700 |
Agents Affiliated with this Home
-
Robert Dekanski

Seller's Agent in 2021
Robert Dekanski
RE/MAX
(800) 691-0485
6 in this area
2,895 Total Sales
-
Ching Liang

Seller's Agent in 2021
Ching Liang
RE/MAX
(908) 385-1698
2 in this area
79 Total Sales
-
Rajat Seth
R
Seller Co-Listing Agent in 2021
Rajat Seth
RE/MAX
(908) 242-0002
2 in this area
284 Total Sales
-
Andrew Jacobs

Buyer's Agent in 2021
Andrew Jacobs
BHHS Fox & Roach
(267) 714-2900
1 in this area
165 Total Sales
Map
Source: Bright MLS
MLS Number: NJME2001150
APN: 02-00477-0000-00019
- 126 Rutledge Ave
- 972 Terrace Blvd
- 83 Theresa St
- 6 Dixfield Ave
- 893 Parkway Ave
- 69 Lanning St
- 44 Lanning St
- 21 Dixmont Ave
- 142 Broad Ave
- 39 King Ave
- 510 Sutherland Rd
- 111 Louisiana Ave
- 1637 Pennington Rd
- 17 Acton Ave
- 71 Carlton Ave
- 47 Somerset St
- 215 Clamer Rd
- 209 Clamer Rd
- 144 Carlton Ave
- 35 Woodland Ave
