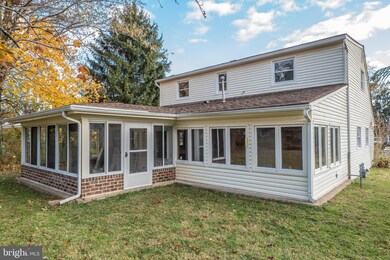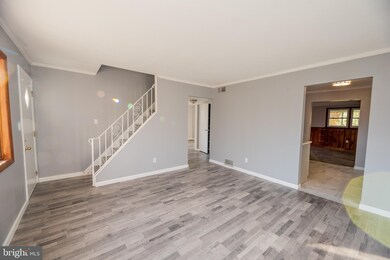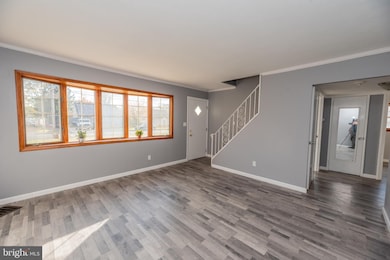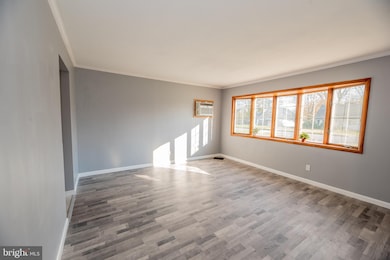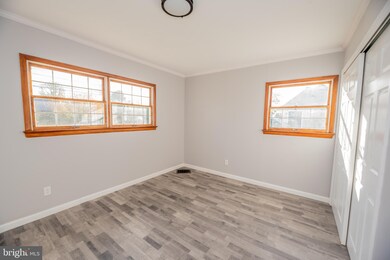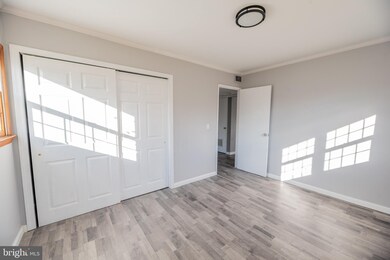
49 Dunmore Ave Ewing, NJ 08618
Parkway Village NeighborhoodHighlights
- Cape Cod Architecture
- Main Floor Bedroom
- Formal Dining Room
- Wood Flooring
- No HOA
- Enclosed patio or porch
About This Home
As of December 2021Welcome to this fully renovated 4 bedroom, 2 bath, 1700 sqft Cape Cod with rear full dormer in a quiet thought after neighborhood in Ewing. Brand new Pergo Laminated wood floors throughout the house. Prepare meals in the beautifully renovated Eat in Kitchen featuring brand new Stainless steel appliances, marble countertops, and ceramic floor tiles. Enjoy the spacious living room. Two spacious bedrooms are also situated on the first floor next to a modernly updated full bath. Upstairs are another two large bedrooms and a beautiful half bath. Also for your outdoor entertainment is a large fully fenced backyard with an attached bright and spacious Sunroom. Expanded private driveway to park several cars. Close to schools and parks and easy access to major commuting routes including Hamilton train station directly to NY Penn station. Show=Sell, Must See!!
Home Details
Home Type
- Single Family
Est. Annual Taxes
- $6,292
Year Built
- Built in 1950
Lot Details
- 10,467 Sq Ft Lot
- Lot Dimensions are 60.00 x 174.45
- Chain Link Fence
- Level Lot
- Property is zoned R-2
Home Design
- Cape Cod Architecture
- Permanent Foundation
- Wood Walls
- Shingle Roof
- Asphalt Roof
- Vinyl Siding
Interior Spaces
- 1,667 Sq Ft Home
- Property has 2 Levels
- Built-In Features
- Crown Molding
- Paneling
- Bay Window
- Family Room
- Living Room
- Formal Dining Room
Kitchen
- Eat-In Kitchen
- Gas Oven or Range
Flooring
- Wood
- Carpet
- Ceramic Tile
- Vinyl
Bedrooms and Bathrooms
- Bathtub with Shower
Laundry
- Laundry on main level
- Stacked Washer and Dryer
Parking
- Driveway
- On-Street Parking
Outdoor Features
- Enclosed patio or porch
Schools
- Ewing High School
Utilities
- Cooling System Mounted In Outer Wall Opening
- Forced Air Heating System
- Natural Gas Water Heater
Community Details
- No Home Owners Association
Listing and Financial Details
- Tax Lot 00019
- Assessor Parcel Number 02-00477-00019
Ownership History
Purchase Details
Home Financials for this Owner
Home Financials are based on the most recent Mortgage that was taken out on this home.Purchase Details
Home Financials for this Owner
Home Financials are based on the most recent Mortgage that was taken out on this home.Purchase Details
Home Financials for this Owner
Home Financials are based on the most recent Mortgage that was taken out on this home.Purchase Details
Similar Homes in the area
Home Values in the Area
Average Home Value in this Area
Purchase History
| Date | Type | Sale Price | Title Company |
|---|---|---|---|
| Deed | $290,000 | Foundation Title | |
| Deed | $188,000 | Investedge Title Llc | |
| Deed | $120,000 | Investedge Title Llc | |
| Quit Claim Deed | -- | -- |
Mortgage History
| Date | Status | Loan Amount | Loan Type |
|---|---|---|---|
| Closed | $232,000 | New Conventional | |
| Previous Owner | $175,175 | Commercial | |
| Previous Owner | $12,000 | Commercial |
Property History
| Date | Event | Price | Change | Sq Ft Price |
|---|---|---|---|---|
| 12/27/2021 12/27/21 | Sold | $290,000 | +10.3% | $174 / Sq Ft |
| 11/25/2021 11/25/21 | Pending | -- | -- | -- |
| 11/21/2021 11/21/21 | For Sale | $263,000 | +39.9% | $158 / Sq Ft |
| 09/10/2021 09/10/21 | Sold | $188,000 | +7.4% | $113 / Sq Ft |
| 07/14/2021 07/14/21 | Pending | -- | -- | -- |
| 07/08/2021 07/08/21 | For Sale | $175,000 | -- | $105 / Sq Ft |
Tax History Compared to Growth
Tax History
| Year | Tax Paid | Tax Assessment Tax Assessment Total Assessment is a certain percentage of the fair market value that is determined by local assessors to be the total taxable value of land and additions on the property. | Land | Improvement |
|---|---|---|---|---|
| 2024 | $10,004 | $270,600 | $53,900 | $216,700 |
| 2023 | $10,004 | $270,600 | $53,900 | $216,700 |
| 2022 | $6,449 | $179,300 | $53,900 | $125,400 |
| 2021 | $6,292 | $179,300 | $53,900 | $125,400 |
| 2020 | $6,202 | $179,300 | $53,900 | $125,400 |
| 2019 | $6,041 | $179,300 | $53,900 | $125,400 |
| 2018 | $5,678 | $107,500 | $42,800 | $64,700 |
| 2017 | $5,810 | $107,500 | $42,800 | $64,700 |
| 2016 | $5,732 | $107,500 | $42,800 | $64,700 |
| 2015 | $5,656 | $107,500 | $42,800 | $64,700 |
| 2014 | $5,641 | $107,500 | $42,800 | $64,700 |
Agents Affiliated with this Home
-
Robert Dekanski

Seller's Agent in 2021
Robert Dekanski
RE/MAX
(800) 691-0485
5 in this area
3,013 Total Sales
-
Ching Liang

Seller's Agent in 2021
Ching Liang
RE/MAX
(908) 385-1698
2 in this area
80 Total Sales
-
Rajat Seth
R
Seller Co-Listing Agent in 2021
Rajat Seth
RE/MAX
(908) 242-0002
1 in this area
285 Total Sales
-
Andrew Jacobs

Buyer's Agent in 2021
Andrew Jacobs
BHHS Fox & Roach
(267) 714-2900
1 in this area
166 Total Sales
Map
Source: Bright MLS
MLS Number: NJME2007484
APN: 02-00477-0000-00019
- 106 Rutledge Ave
- 126 Rutledge Ave
- 39 Stratford Ave
- 959 Terrace Blvd
- 1063 1063 Terrace Blvd
- 24 Carolina Ave
- 2 Dorset Dr
- 13 Dorset Dr
- 44 Lanning St
- 893 Parkway Ave
- 1218 Lower Ferry Rd
- 5 White Beech Ct
- 39 King Ave
- 17 Acton Ave
- 111 Louisiana Ave
- 47 Somerset St
- 85 Green La
- 63 Carlton Ave
- 117 Green Ln
- 26 Downing Rd

