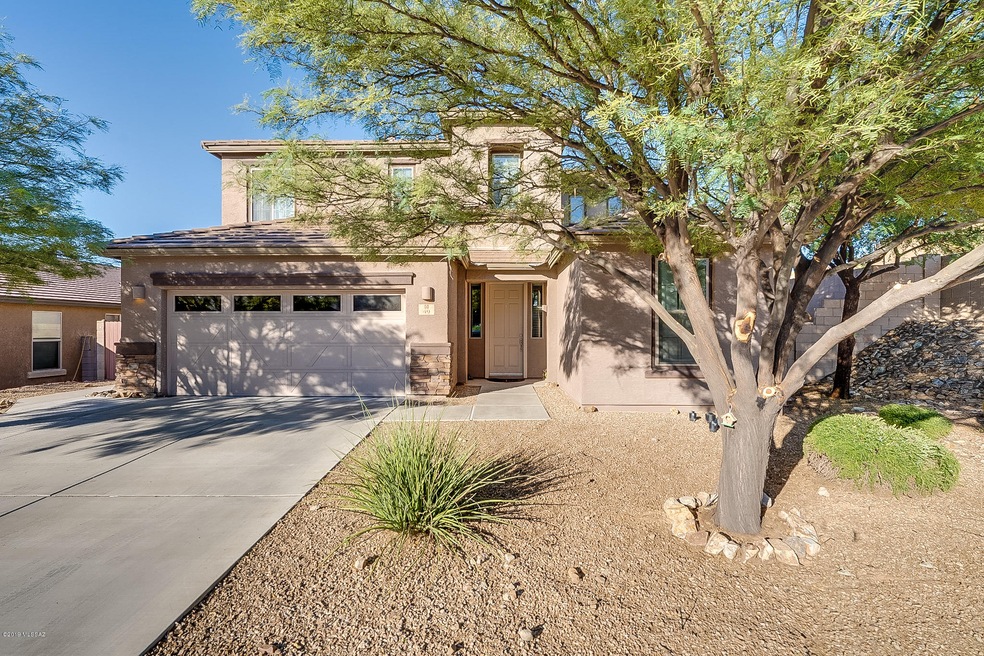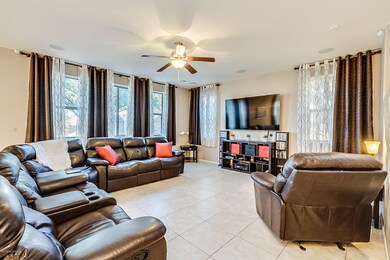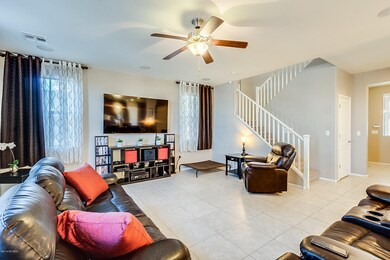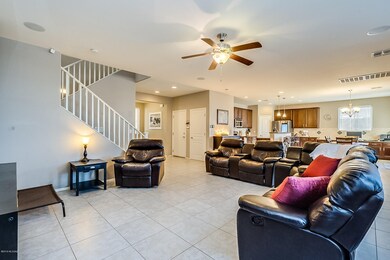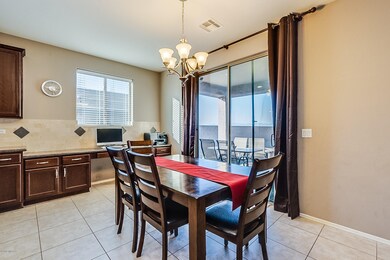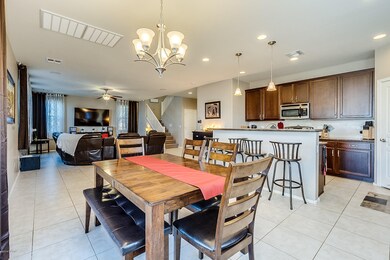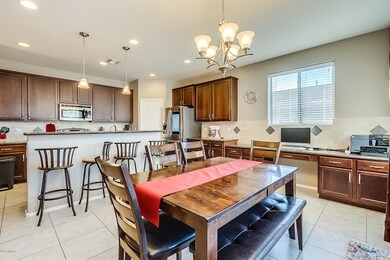
Highlights
- Saltwater Pool
- 2 Car Garage
- EnerPHit Refurbished Home
- Sycamore Elementary School Rated A
- Panoramic View
- Contemporary Architecture
About This Home
As of January 20245 bedrooms, 3 baths, 2400 SqFt Former Model welcomes you with lots of extras! Upgraded flooring throughout, ceiling fans, surround sound, window coverings and plenty of closets. You will be greeted by a bright and spacious great room leading to the eat in kitchen with stainless steel appliances, breakfast bar, tile backslash, pendant lighting, pantry, plus plenty of cabinets and granite counter tops. Full bath and bedroom down stairs, perfect for multi generation family members, office or gym. Master suite offers a spacious bath with custom tile, amazing stone counter tops, dual sinks, garden tub, separate shower and walk in closet. Convenient second floor laundry room w/ cabinets. Family and friends will gather in the large back yard, compete with sparkling pool, relaxing spa and more
Last Agent to Sell the Property
Long Realty Brokerage Phone: 520-271-8399 Listed on: 10/14/2019

Co-Listed By
Sierra Turner
Long Realty Brokerage Phone: 520-271-8399
Last Buyer's Agent
Rebecca Dwaileebe
RE/MAX Results
Home Details
Home Type
- Single Family
Est. Annual Taxes
- $2,852
Year Built
- Built in 2011
Lot Details
- 0.26 Acre Lot
- Lot Dimensions are 70.15 x 179.06 x 71.70 x 148.57
- Cul-De-Sac
- Block Wall Fence
- Shrub
- Drip System Landscaping
- Landscaped with Trees
- Front Yard
- Property is zoned Pima County - SP
HOA Fees
- $66 Monthly HOA Fees
Property Views
- Panoramic
- Mountain
Home Design
- Contemporary Architecture
- Wallpaper
- Frame With Stucco
- Tile Roof
Interior Spaces
- 2,400 Sq Ft Home
- 3-Story Property
- Built In Speakers
- Built-In Desk
- Ceiling height of 9 feet or more
- Ceiling Fan
- ENERGY STAR Qualified Windows
- Great Room
- Dining Area
Kitchen
- Breakfast Bar
- Walk-In Pantry
- Electric Oven
- Plumbed For Gas In Kitchen
- Electric Cooktop
- Recirculated Exhaust Fan
- Microwave
- Dishwasher
- Kitchen Island
- Granite Countertops
- Disposal
Flooring
- Engineered Wood
- Carpet
- Pavers
- Ceramic Tile
Bedrooms and Bathrooms
- 5 Bedrooms
- Walk-In Closet
- 3 Full Bathrooms
- Solid Surface Bathroom Countertops
- Dual Vanity Sinks in Primary Bathroom
- Soaking Tub
- Bathtub with Shower
- Exhaust Fan In Bathroom
Laundry
- Laundry Room
- Gas Dryer Hookup
Home Security
- Security System Leased
- Carbon Monoxide Detectors
- Fire and Smoke Detector
Parking
- 2 Car Garage
- Garage Door Opener
- Driveway
Eco-Friendly Details
- EnerPHit Refurbished Home
Outdoor Features
- Saltwater Pool
- Covered patio or porch
Schools
- Sycamore Elementary School
- Corona Foothills Middle School
- Vail Dist Opt High School
Utilities
- Two cooling system units
- Forced Air Heating and Cooling System
- Heating System Uses Natural Gas
- Natural Gas Water Heater
- Water Softener
- Satellite Dish
Community Details
- Association fees include common area maintenance
- Oasis Santa Rita Subdivision, Magnolia Elevation C Floorplan
- The community has rules related to deed restrictions
Ownership History
Purchase Details
Home Financials for this Owner
Home Financials are based on the most recent Mortgage that was taken out on this home.Purchase Details
Home Financials for this Owner
Home Financials are based on the most recent Mortgage that was taken out on this home.Purchase Details
Purchase Details
Home Financials for this Owner
Home Financials are based on the most recent Mortgage that was taken out on this home.Purchase Details
Home Financials for this Owner
Home Financials are based on the most recent Mortgage that was taken out on this home.Purchase Details
Similar Homes in Vail, AZ
Home Values in the Area
Average Home Value in this Area
Purchase History
| Date | Type | Sale Price | Title Company |
|---|---|---|---|
| Warranty Deed | $439,000 | Signature Title Agency Of Ariz | |
| Warranty Deed | $429,640 | Os National Llc | |
| Warranty Deed | $385,200 | Os National Llc | |
| Warranty Deed | $287,000 | Signature Ttl Agcy Of Az Llc | |
| Special Warranty Deed | $245,000 | Fidelity National Title Agen | |
| Special Warranty Deed | $245,000 | Fidelity National Title Agen | |
| Cash Sale Deed | $2,242,000 | Tfnti |
Mortgage History
| Date | Status | Loan Amount | Loan Type |
|---|---|---|---|
| Open | $444,731 | VA | |
| Closed | $439,000 | VA | |
| Previous Owner | $348,000 | New Conventional | |
| Previous Owner | $287,544 | VA | |
| Previous Owner | $287,000 | VA | |
| Previous Owner | $208,000 | VA |
Property History
| Date | Event | Price | Change | Sq Ft Price |
|---|---|---|---|---|
| 01/12/2024 01/12/24 | Sold | $439,000 | 0.0% | $183 / Sq Ft |
| 12/02/2023 12/02/23 | Pending | -- | -- | -- |
| 11/18/2023 11/18/23 | For Sale | $439,000 | +2.2% | $183 / Sq Ft |
| 06/28/2021 06/28/21 | Sold | $429,640 | 0.0% | $179 / Sq Ft |
| 05/29/2021 05/29/21 | Pending | -- | -- | -- |
| 04/29/2021 04/29/21 | For Sale | $429,640 | +49.7% | $179 / Sq Ft |
| 12/09/2019 12/09/19 | Sold | $287,000 | 0.0% | $120 / Sq Ft |
| 11/09/2019 11/09/19 | Pending | -- | -- | -- |
| 10/14/2019 10/14/19 | For Sale | $287,000 | +17.1% | $120 / Sq Ft |
| 07/15/2014 07/15/14 | Sold | $245,000 | 0.0% | $102 / Sq Ft |
| 06/15/2014 06/15/14 | Pending | -- | -- | -- |
| 05/09/2014 05/09/14 | For Sale | $245,000 | -- | $102 / Sq Ft |
Tax History Compared to Growth
Tax History
| Year | Tax Paid | Tax Assessment Tax Assessment Total Assessment is a certain percentage of the fair market value that is determined by local assessors to be the total taxable value of land and additions on the property. | Land | Improvement |
|---|---|---|---|---|
| 2024 | $3,488 | $23,781 | -- | -- |
| 2023 | $3,177 | $22,648 | $0 | $0 |
| 2022 | $3,177 | $21,570 | $0 | $0 |
| 2021 | $3,216 | $19,564 | $0 | $0 |
| 2020 | $3,091 | $19,564 | $0 | $0 |
| 2019 | $3,049 | $19,393 | $0 | $0 |
| 2018 | $2,852 | $17,237 | $0 | $0 |
| 2017 | $2,843 | $17,237 | $0 | $0 |
| 2016 | $2,641 | $16,416 | $0 | $0 |
| 2015 | $2,534 | $15,634 | $0 | $0 |
Agents Affiliated with this Home
-
Bridgett Baldwin

Seller's Agent in 2024
Bridgett Baldwin
Berkshire Hathaway HomeServices Arizona Properties
(520) 404-1391
8 in this area
190 Total Sales
-
Daniel Kemper II
D
Buyer's Agent in 2024
Daniel Kemper II
Realty Executives Arizona Territory
(520) 661-6624
3 in this area
32 Total Sales
-
D
Buyer's Agent in 2024
Dehk Kemper II
RE/MAX Horizon
-
R
Buyer Co-Listing Agent in 2024
Rebecca Dwaileebe
RE/MAX
-

Seller's Agent in 2021
Jacqueline Moore
Opendoor Brokerage, LLC
(480) 462-5392
42 in this area
6,745 Total Sales
-
E
Buyer's Agent in 2021
Emily Bernat
West USA Realty
Map
Source: MLS of Southern Arizona
MLS Number: 21926644
APN: 305-28-5250
- 102 E Forrest Feezor St
- 243 E Refuge Loop
- 290 E Forrest Feezor St
- 217 E Creosote Draw Rd
- 217 W Andrew Potter St
- 210 W Andrew Potter St
- 620 S Bh Carrol Place
- 741 S Desert Haven Rd
- 16441 S Observatory Place
- 266 W Herschel H Hobbs Place
- 272 W Herschel H Hobbs Place
- 512 S Sterling Vistas Way
- 139 W Cheevers St
- 454 E Cactus Mountain Dr
- 112 W Cheevers St
- 1018 S Houghton Rd
- 16981 S Emerald Vista Dr
- 269 S Jaffee Dr
- 244 S J Niles Puckett Ave
- 257 S Richmond Dr Unit 119
