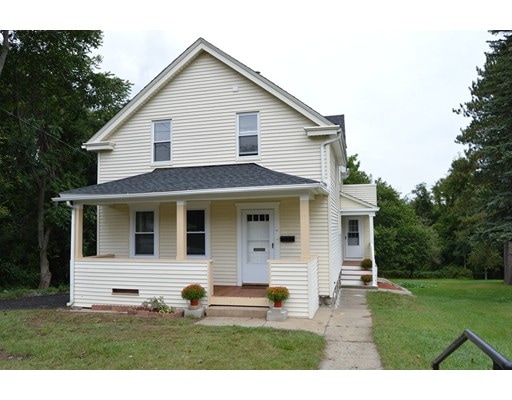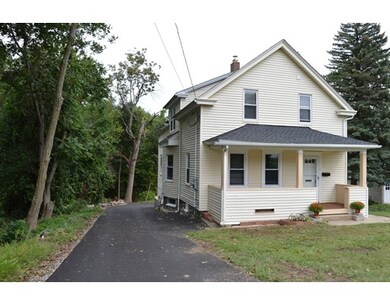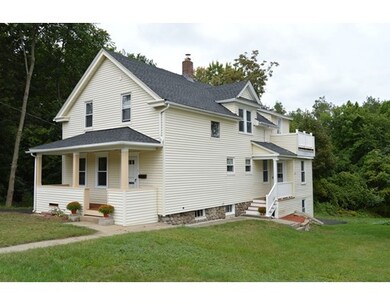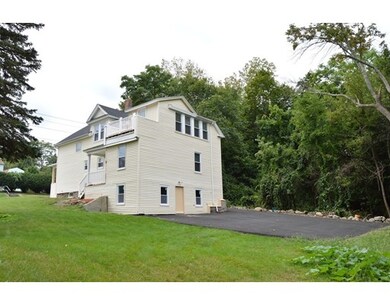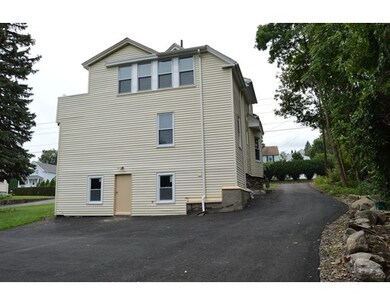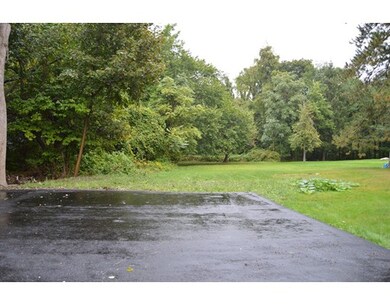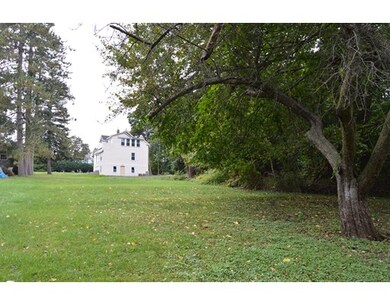
49 E Mountain St Worcester, MA 01606
Burncoat NeighborhoodAbout This Home
As of November 2017Located near schools, shopping, movie theatre, has highway access and the Worcester Country Club. Lovely, large cape with a large backyard to use or enjoy as is. Offers 3 bedrooms, 2 bathrooms, an office, and a nursery with balcony overlooking the backyard. Newly renovated house has new windows, roof, kitchen & cabinets, appliances (fridge, oven, microwave, dishwasher), electricity, and full bathrooms. Heating has been updated from steam to hot water baseboard, and the house is also fully insulated in every room. Driveway extends to the back of house, offering more space for parking.
Home Details
Home Type
Single Family
Est. Annual Taxes
$5,686
Year Built
1911
Lot Details
0
Listing Details
- Lot Description: Paved Drive, Sloping
- Property Type: Single Family
- Single Family Type: Detached
- Style: Cape
- Other Agent: 2.50
- Lead Paint: Unknown
- Year Built Description: Approximate
- Special Features: None
- Property Sub Type: Detached
- Year Built: 1911
Interior Features
- Has Basement: Yes
- Number of Rooms: 8
- Amenities: Public Transportation, Shopping, Park, Golf Course, Medical Facility, Highway Access, Private School, Public School
- Energy: Storm Windows, Prog. Thermostat
- Flooring: Wood, Tile
- Insulation: Full, Blown In
- Basement: Full
- Bedroom 2: Second Floor
- Bedroom 3: Second Floor
- Bathroom #1: First Floor
- Bathroom #2: Second Floor
- Kitchen: First Floor
- Laundry Room: First Floor
- Living Room: First Floor
- Master Bedroom: Second Floor
- Master Bedroom Description: Closet
- Dining Room: First Floor
- No Bedrooms: 3
- Full Bathrooms: 1
- Half Bathrooms: 1
- Oth1 Room Name: Office
- Oth2 Room Name: Nursery
- Oth2 Dscrp: Closet, Flooring - Wood, Balcony - Exterior
- Main Lo: BB8079
- Main So: BB8079
- Estimated Sq Ft: 1425.00
Exterior Features
- Construction: Frame
- Exterior: Vinyl
- Exterior Features: Porch, Balcony, Gutters
- Foundation: Fieldstone
Garage/Parking
- Parking: Off-Street, Paved Driveway
- Parking Spaces: 7
Utilities
- Heat Zones: 1
- Hot Water: Electric, Tank
- Utility Connections: for Electric Range, for Electric Dryer
- Sewer: City/Town Sewer
- Water: City/Town Water
Schools
- Elementary School: Norrback
- High School: Rockdale
Lot Info
- Assessor Parcel Number: M:53 B:005 L:00001
- Zoning: RL-7
- Acre: 0.52
- Lot Size: 22449.00
Ownership History
Purchase Details
Home Financials for this Owner
Home Financials are based on the most recent Mortgage that was taken out on this home.Purchase Details
Home Financials for this Owner
Home Financials are based on the most recent Mortgage that was taken out on this home.Purchase Details
Purchase Details
Home Financials for this Owner
Home Financials are based on the most recent Mortgage that was taken out on this home.Purchase Details
Similar Homes in the area
Home Values in the Area
Average Home Value in this Area
Purchase History
| Date | Type | Sale Price | Title Company |
|---|---|---|---|
| Not Resolvable | $254,000 | -- | |
| Not Resolvable | $102,000 | -- | |
| Foreclosure Deed | $162,900 | -- | |
| Deed | $213,000 | -- | |
| Deed | $32,833 | -- | |
| Deed | $32,833 | -- |
Mortgage History
| Date | Status | Loan Amount | Loan Type |
|---|---|---|---|
| Open | $246,380 | New Conventional | |
| Previous Owner | $76,500 | New Conventional | |
| Previous Owner | $170,400 | Purchase Money Mortgage | |
| Previous Owner | $42,600 | No Value Available |
Property History
| Date | Event | Price | Change | Sq Ft Price |
|---|---|---|---|---|
| 11/10/2017 11/10/17 | Sold | $254,000 | +2.0% | $178 / Sq Ft |
| 09/28/2017 09/28/17 | Pending | -- | -- | -- |
| 09/27/2017 09/27/17 | For Sale | $249,000 | +144.1% | $175 / Sq Ft |
| 01/25/2017 01/25/17 | Sold | $102,000 | +3.2% | $72 / Sq Ft |
| 11/26/2016 11/26/16 | Pending | -- | -- | -- |
| 11/10/2016 11/10/16 | For Sale | $98,800 | -- | $69 / Sq Ft |
Tax History Compared to Growth
Tax History
| Year | Tax Paid | Tax Assessment Tax Assessment Total Assessment is a certain percentage of the fair market value that is determined by local assessors to be the total taxable value of land and additions on the property. | Land | Improvement |
|---|---|---|---|---|
| 2025 | $5,686 | $431,100 | $119,600 | $311,500 |
| 2024 | $5,429 | $394,800 | $119,600 | $275,200 |
| 2023 | $5,225 | $364,400 | $104,000 | $260,400 |
| 2022 | $4,825 | $317,200 | $83,200 | $234,000 |
| 2021 | $99,401 | $290,900 | $66,600 | $224,300 |
| 2020 | $4,264 | $250,800 | $66,500 | $184,300 |
| 2019 | $4,253 | $236,300 | $60,200 | $176,100 |
| 2018 | $105,120 | $193,600 | $60,200 | $133,400 |
| 2017 | $3,513 | $182,800 | $60,200 | $122,600 |
| 2016 | $3,491 | $169,400 | $45,700 | $123,700 |
| 2015 | $3,400 | $169,400 | $45,700 | $123,700 |
| 2014 | $3,310 | $169,400 | $45,700 | $123,700 |
Agents Affiliated with this Home
-
K
Seller's Agent in 2017
Kim Phuong Tran
Real Broker MA, LLC
(855) 450-0442
5 Total Sales
-

Seller's Agent in 2017
Linda Hale
ERA Key Realty Services- Auburn
(508) 641-6179
1 in this area
40 Total Sales
-

Buyer's Agent in 2017
Candice Bettencourt
OWN IT
(508) 450-2576
26 Total Sales
-

Buyer's Agent in 2017
Van Nguyen
Coldwell Banker Realty - Worcester
(508) 410-2724
2 in this area
78 Total Sales
Map
Source: MLS Property Information Network (MLS PIN)
MLS Number: 72235040
APN: WORC-000053-000005-000001
- 3 Malden St
- 10 Arbutus Rd
- 25 Rollinson Rd
- 1030 W Boylston St
- 34 Rollinson Rd
- 2 Matteo St
- 8 Adelaide Cir
- 1 Inwood Rd
- 6 Lanesboro Rd
- 140 W Mountain St
- 29 E Mountain
- 1097 W Boylston St
- 1110 W Boylston St Unit A
- 2 Maria Ln Unit 2
- 59 Mount Ave
- 48 Hillside Village Dr
- 57 Mount Ave
- 37 Rowena St
- 67 Cobblestone Ln Unit 63
- 15 Cobblestone Ln Unit 15
