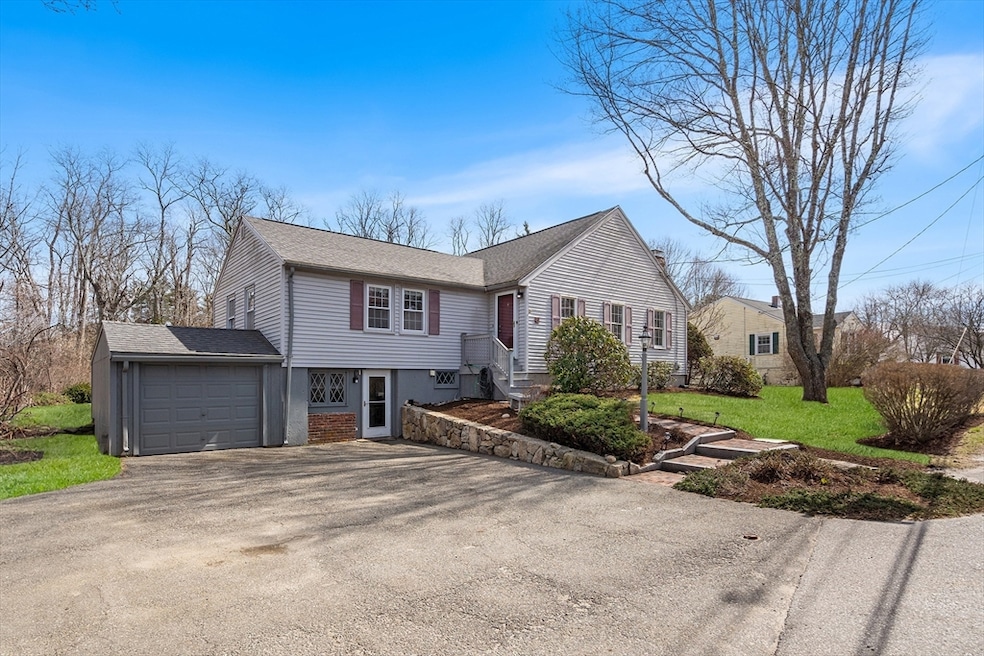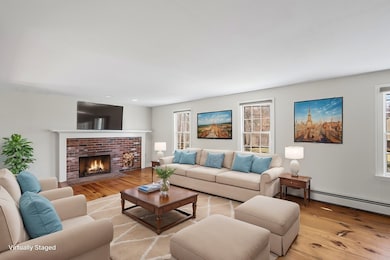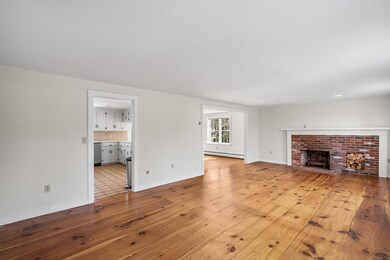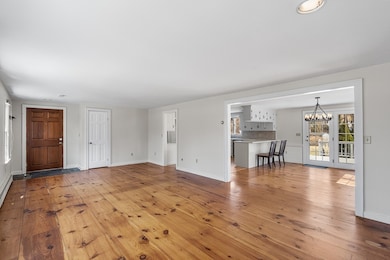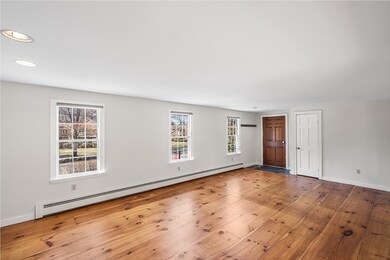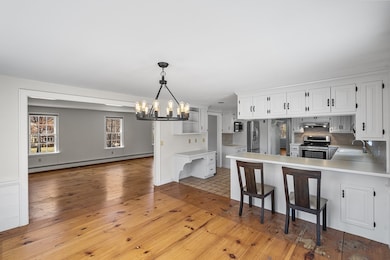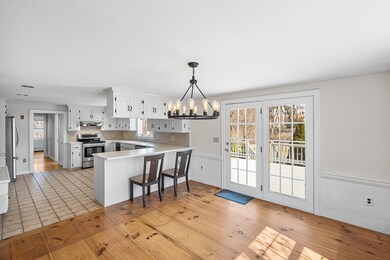
49 Elm St Hopkinton, MA 01748
Highlights
- Golf Course Community
- Open Floorplan
- Property is near public transit
- Elmwood Elementary School Rated A
- Deck
- Ranch Style House
About This Home
As of July 2025With one of the most convenient locations Hopkinton has to offer, this well-maintained ranch-style home provides an amazing setting with plenty of lifestyle amenities close-by. Upon entering the home, you are greeted by a generous living room with a masonry fireplace & hardwood floors leading into the dining room, which provides exterior access to a sizable deck overlooking the backyard. The dining room flows nicely into the kitchen, which has been updated with stainless steel appliances & white cabinetry with a sizable peninsula & breakfast bar seating. The first floor full bathroom has been updated by the current owners as well. Three bedrooms complete the first floor with access to the lower level, which has additional living space & a built-in bar. Access to the extended driveway is provided via the lower level also. Tasteful landscaping surrounds the home with a large, flat, private backyard & exterior shed. Relatively close in proximity to restaurants, I-495, and other amenities.
Last Agent to Sell the Property
Brian Connelly
Redfin Corp. Listed on: 04/03/2025

Home Details
Home Type
- Single Family
Est. Annual Taxes
- $6,947
Year Built
- Built in 1955
Lot Details
- 0.36 Acre Lot
- Level Lot
- Property is zoned RB1
Parking
- 1 Car Attached Garage
- Driveway
- Open Parking
- Off-Street Parking
Home Design
- Ranch Style House
- Frame Construction
- Blown Fiberglass Insulation
- Shingle Roof
- Radon Mitigation System
- Concrete Perimeter Foundation
Interior Spaces
- Open Floorplan
- Ceiling Fan
- Insulated Windows
- Window Screens
- Sliding Doors
- Living Room with Fireplace
- Storm Doors
Kitchen
- Oven
- Range with Range Hood
- Microwave
- ENERGY STAR Qualified Refrigerator
- Plumbed For Ice Maker
- ENERGY STAR Qualified Dishwasher
- Stainless Steel Appliances
- Trash Compactor
Flooring
- Wood
- Wall to Wall Carpet
- Ceramic Tile
Bedrooms and Bathrooms
- 3 Bedrooms
- 1 Full Bathroom
Laundry
- Dryer
- Washer
Partially Finished Basement
- Exterior Basement Entry
- Sump Pump
- Block Basement Construction
- Laundry in Basement
Outdoor Features
- Deck
- Outdoor Storage
- Rain Gutters
Location
- Property is near public transit
- Property is near schools
Utilities
- Window Unit Cooling System
- 3 Heating Zones
- Heating System Uses Oil
- Baseboard Heating
- 100 Amp Service
- Private Sewer
Listing and Financial Details
- Assessor Parcel Number M:0U18 B:0028 L:0,534119
Community Details
Recreation
- Golf Course Community
- Park
Additional Features
- No Home Owners Association
- Shops
Ownership History
Purchase Details
Home Financials for this Owner
Home Financials are based on the most recent Mortgage that was taken out on this home.Purchase Details
Similar Homes in the area
Home Values in the Area
Average Home Value in this Area
Purchase History
| Date | Type | Sale Price | Title Company |
|---|---|---|---|
| Not Resolvable | $420,000 | None Available | |
| Deed | -- | -- |
Mortgage History
| Date | Status | Loan Amount | Loan Type |
|---|---|---|---|
| Open | $397,000 | Stand Alone Refi Refinance Of Original Loan | |
| Closed | $399,000 | New Conventional | |
| Previous Owner | $50,000 | No Value Available | |
| Previous Owner | $30,000 | No Value Available | |
| Previous Owner | $47,500 | No Value Available |
Property History
| Date | Event | Price | Change | Sq Ft Price |
|---|---|---|---|---|
| 07/09/2025 07/09/25 | Sold | $630,000 | -1.4% | $402 / Sq Ft |
| 05/27/2025 05/27/25 | Pending | -- | -- | -- |
| 05/20/2025 05/20/25 | For Sale | $639,000 | 0.0% | $408 / Sq Ft |
| 04/07/2025 04/07/25 | Pending | -- | -- | -- |
| 04/03/2025 04/03/25 | For Sale | $639,000 | +52.1% | $408 / Sq Ft |
| 02/21/2020 02/21/20 | Sold | $420,000 | -4.5% | $266 / Sq Ft |
| 01/16/2020 01/16/20 | Pending | -- | -- | -- |
| 01/08/2020 01/08/20 | For Sale | $440,000 | -- | $279 / Sq Ft |
Tax History Compared to Growth
Tax History
| Year | Tax Paid | Tax Assessment Tax Assessment Total Assessment is a certain percentage of the fair market value that is determined by local assessors to be the total taxable value of land and additions on the property. | Land | Improvement |
|---|---|---|---|---|
| 2025 | $6,947 | $489,900 | $258,200 | $231,700 |
| 2024 | $6,816 | $466,500 | $245,800 | $220,700 |
| 2023 | $6,628 | $419,200 | $215,800 | $203,400 |
| 2022 | $6,488 | $381,000 | $196,000 | $185,000 |
| 2021 | $6,277 | $367,500 | $190,100 | $177,400 |
| 2020 | $5,976 | $355,300 | $185,700 | $169,600 |
| 2019 | $5,730 | $333,700 | $182,100 | $151,600 |
| 2018 | $5,435 | $321,600 | $173,300 | $148,300 |
| 2017 | $5,245 | $312,200 | $168,100 | $144,100 |
| 2016 | $5,124 | $300,900 | $164,800 | $136,100 |
| 2015 | $5,117 | $284,900 | $160,100 | $124,800 |
Agents Affiliated with this Home
-
B
Seller's Agent in 2025
Brian Connelly
Redfin Corp.
-
Kip LeBaron

Buyer's Agent in 2025
Kip LeBaron
Lamacchia Realty, Inc.
(781) 789-7617
93 Total Sales
-
Kathleen McBride

Seller's Agent in 2020
Kathleen McBride
RE/MAX
(508) 277-9600
31 in this area
143 Total Sales
-

Buyer's Agent in 2020
Rick Grayson
Compass
(508) 282-9349
5 in this area
114 Total Sales
Map
Source: MLS Property Information Network (MLS PIN)
MLS Number: 73354301
APN: HOPK-000018U-000028
- 8 Birchwood Ln
- 14 Weybridge Ln
- 16 Apple Tree Hill Rd
- 28 Lumber St
- 28 Valleywood Rd
- 3 Commonwealth Ave
- 19 Meserve St
- 6 Tiffany Trail
- 40 Lakepoint Way Unit 40
- 50 Chamberlain St Unit 18
- 9 Montana Rd
- 8 Montana Rd
- 9 Whisper Way
- 13 Valleywood Rd
- 70 South St
- 15 Whisper Way
- 17 Whisper Way
- 1 Whisper Way
- 4 Patriots Blvd Unit 4
- 81 Grove St
