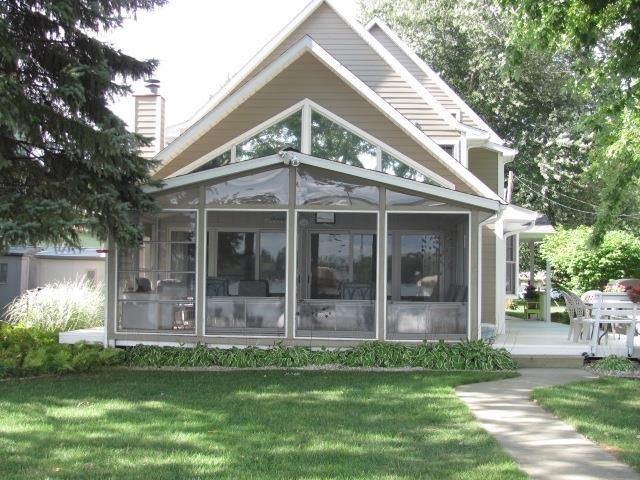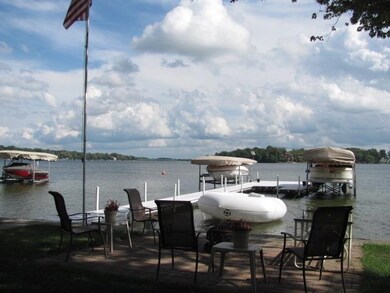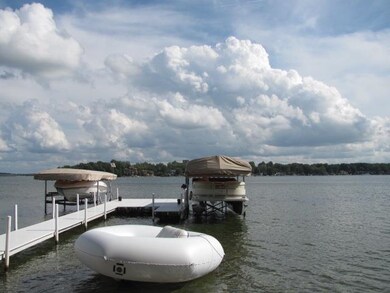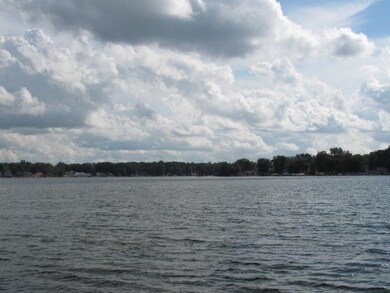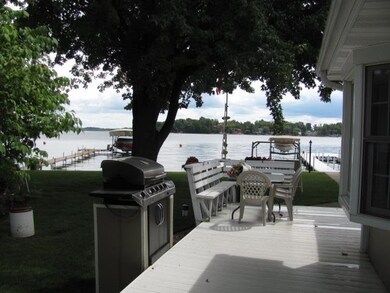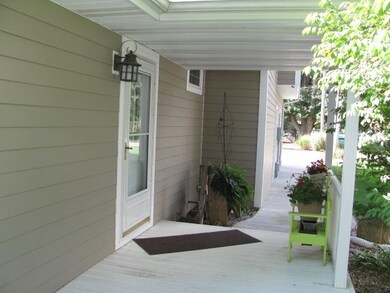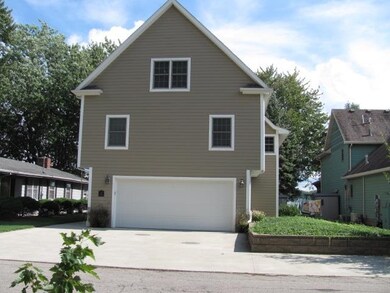
49 Ems T31 Ln Leesburg, IN 46538
Highlights
- 50 Feet of Waterfront
- Boat Dock
- Open Floorplan
- Warsaw Community High School Rated A-
- Private Beach
- Lake Property
About This Home
As of September 2017Great View with location to match! Enjoy updated home with 3 season room on lakefront with open concept living area with fireplace, hardwood floors, granite in kitchen. 2nd floor Master Br suite, 2 BRs on plus BA with laundry room. 3rd floor playroom/BR with 1/2 BA. Many extras. Must see!
Last Agent to Sell the Property
Connie Anthony
ERA Crossroads Listed on: 09/03/2014
Home Details
Home Type
- Single Family
Est. Annual Taxes
- $2,692
Year Built
- Built in 1977
Lot Details
- 7,405 Sq Ft Lot
- Lot Dimensions are 50x155
- 50 Feet of Waterfront
- Lake Front
- Private Beach
- Backs to Open Ground
- Private Streets
- Landscaped
- Level Lot
- Irrigation
HOA Fees
- $29 Monthly HOA Fees
Parking
- 2 Car Attached Garage
- Garage Door Opener
- Driveway
Home Design
- Traditional Architecture
- Shingle Roof
- Cement Board or Planked
- Pier Jacks
Interior Spaces
- 3-Story Property
- Open Floorplan
- Cathedral Ceiling
- Ceiling Fan
- Great Room
- Living Room with Fireplace
- Bonus Room
- Water Views
- Washer Hookup
Kitchen
- Breakfast Bar
- Gas Oven or Range
- Stone Countertops
- Disposal
Flooring
- Wood
- Carpet
Bedrooms and Bathrooms
- 3 Bedrooms
- Walk-In Closet
Basement
- Sump Pump
- Block Basement Construction
- Crawl Space
Home Security
- Intercom
- Fire and Smoke Detector
Eco-Friendly Details
- Energy-Efficient HVAC
Outdoor Features
- Waterski or Wakeboard
- Seawall
- Lake Property
- Lake, Pond or Stream
- Enclosed Patio or Porch
Utilities
- Forced Air Zoned Heating and Cooling System
- High-Efficiency Furnace
- Heat Pump System
- Private Company Owned Well
- Well
- Septic System
- Cable TV Available
Listing and Financial Details
- Assessor Parcel Number 00-00-29-004-006.000-000
Community Details
Recreation
- Boat Dock
- Pier or Dock
Additional Features
- Laundry Facilities
Ownership History
Purchase Details
Home Financials for this Owner
Home Financials are based on the most recent Mortgage that was taken out on this home.Purchase Details
Home Financials for this Owner
Home Financials are based on the most recent Mortgage that was taken out on this home.Purchase Details
Home Financials for this Owner
Home Financials are based on the most recent Mortgage that was taken out on this home.Purchase Details
Similar Homes in Leesburg, IN
Home Values in the Area
Average Home Value in this Area
Purchase History
| Date | Type | Sale Price | Title Company |
|---|---|---|---|
| Warranty Deed | -- | None Available | |
| Interfamily Deed Transfer | -- | None Available | |
| Deed | -- | None Available | |
| Warranty Deed | -- | -- |
Mortgage History
| Date | Status | Loan Amount | Loan Type |
|---|---|---|---|
| Open | $268,000 | New Conventional | |
| Closed | $308,000 | New Conventional | |
| Previous Owner | $285,000 | Purchase Money Mortgage |
Property History
| Date | Event | Price | Change | Sq Ft Price |
|---|---|---|---|---|
| 09/01/2017 09/01/17 | Sold | $385,000 | -9.4% | $289 / Sq Ft |
| 07/29/2017 07/29/17 | Pending | -- | -- | -- |
| 11/15/2016 11/15/16 | For Sale | $424,900 | -34.1% | $319 / Sq Ft |
| 07/17/2015 07/17/15 | Sold | $645,000 | +126.3% | $260 / Sq Ft |
| 07/10/2015 07/10/15 | Pending | -- | -- | -- |
| 01/22/2015 01/22/15 | Sold | $285,000 | -4.7% | $227 / Sq Ft |
| 12/19/2014 12/19/14 | Pending | -- | -- | -- |
| 10/07/2014 10/07/14 | For Sale | $299,000 | -58.5% | $238 / Sq Ft |
| 09/03/2014 09/03/14 | For Sale | $719,900 | -- | $290 / Sq Ft |
Tax History Compared to Growth
Tax History
| Year | Tax Paid | Tax Assessment Tax Assessment Total Assessment is a certain percentage of the fair market value that is determined by local assessors to be the total taxable value of land and additions on the property. | Land | Improvement |
|---|---|---|---|---|
| 2024 | $7,148 | $611,700 | $292,500 | $319,200 |
| 2023 | $6,545 | $552,400 | $265,600 | $286,800 |
| 2022 | $5,920 | $507,100 | $252,700 | $254,400 |
| 2021 | $4,412 | $372,200 | $219,500 | $152,700 |
| 2020 | $3,936 | $324,400 | $201,200 | $123,200 |
| 2019 | $3,740 | $318,500 | $201,200 | $117,300 |
| 2018 | $3,621 | $309,300 | $195,400 | $113,900 |
| 2017 | $3,141 | $286,000 | $195,400 | $90,600 |
| 2016 | $3,520 | $293,600 | $207,200 | $86,400 |
| 2014 | $1,360 | $251,300 | $187,400 | $63,900 |
| 2013 | $1,360 | $248,100 | $187,400 | $60,700 |
Agents Affiliated with this Home
-
Heather Deal

Seller's Agent in 2017
Heather Deal
H Team Dream Homes
(574) 551-5699
106 Total Sales
-
Eric Hamman

Buyer's Agent in 2017
Eric Hamman
Century 21 Bradley Realty Inc.
(574) 606-7402
60 Total Sales
-
C
Seller's Agent in 2015
Connie Anthony
ERA Crossroads
-
D
Seller's Agent in 2015
Dan Widaman
Brian Peterson Real Estate
-
Deb Paton-Showley

Buyer's Agent in 2015
Deb Paton-Showley
Coldwell Banker Real Estate Group
(574) 527-6022
509 Total Sales
-
D
Buyer's Agent in 2015
David Ervin
Siders Premiere Properties, LLC
Map
Source: Indiana Regional MLS
MLS Number: 201439522
APN: 43-07-12-400-120.000-016
- 38 Ems T32c Ln
- 426 Ems T26 Ln
- 3586 E Forest Glen Ave Unit 5
- 2701 E 700 N
- 6028 N 2nd St
- TBD Spring Ct Unit 111
- 142 Ems T35 Ln
- 4116 E Stanton Rd
- 4031 E Oldfield Dr
- 14 Ems T41 Ln
- 58 Ems T17a Ln
- 40 Ems T15a Ln
- 4630 E Armstrong Rd
- 40 Ems T15b Ln
- 0 Ems C31 Ln Unit 202517137
- 18 Ems T13e Ln
- 271 Ems T13 Ln
- LOT 10 Ems T14 Ln
- LOT 11 Ems T14 Ln
- LOT 9 Ems T14 Ln
