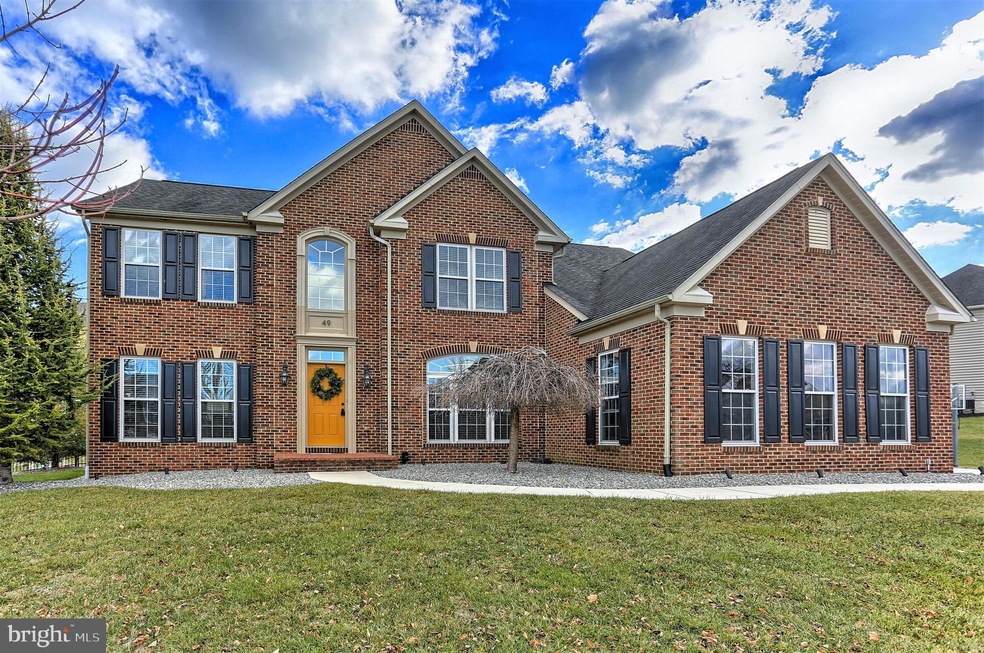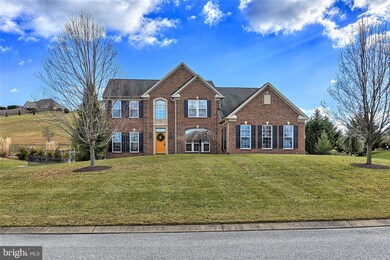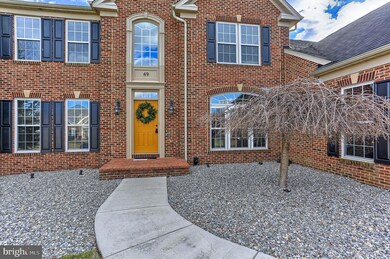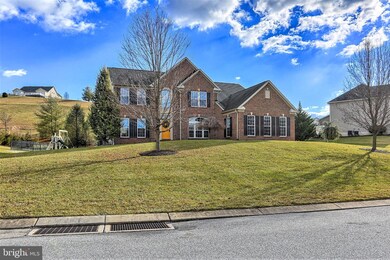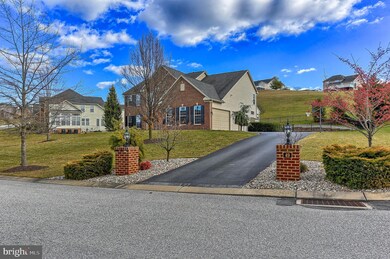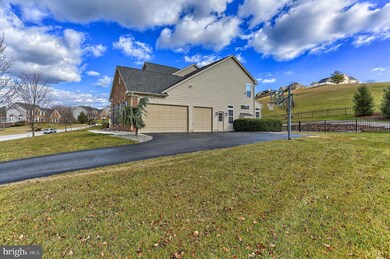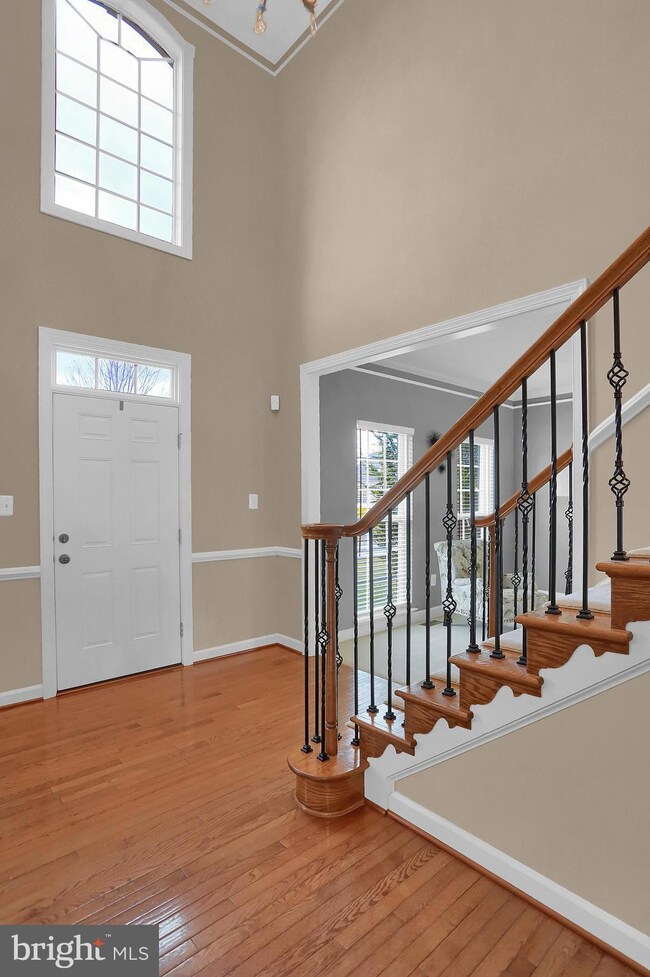
49 Fawn Hill Rd Unit 37 Hanover, PA 17331
Highlights
- Private Pool
- 1 Fireplace
- 3 Car Attached Garage
- Colonial Architecture
- No HOA
- Parking Storage or Cabinetry
About This Home
As of February 2020THIS BEAUTIFUL COURTLAND MODEL COMES COMPLETE WITH 3 CAR GARAGE, 2 STORY FOYER WITH OAK STAIRCASE, 1ST FLOOR FAMILY ROOM WITH GAS FIREPLACE, CHERRY KITCHEN WITH GRANITE COUNTER TOPS, KITCHEN ISLAND, 1ST FLOOR DEN OR OFFICE WITH FRENCH DOORS, CROWN MOLDINGS, TREY CEILINGS, IN GROUND POOL WITH WATER FALL AND HOT TUB, MEDIA ROOM, GAME ROOM WITH BRAZILIAN CHERRY FLOOR, 2ND FAMILY ROOM ON LOWER LEVEL
Home Details
Home Type
- Single Family
Est. Annual Taxes
- $8,567
Year Built
- Built in 2003
Parking
- 3 Car Attached Garage
- 2 Open Parking Spaces
- Parking Storage or Cabinetry
- Side Facing Garage
Home Design
- Colonial Architecture
- Brick Exterior Construction
- Vinyl Siding
Interior Spaces
- Property has 2.5 Levels
- 1 Fireplace
- Basement Fills Entire Space Under The House
Bedrooms and Bathrooms
- 4 Bedrooms
Schools
- Conewago Valley Elementary School
- New Oxford High School
Utilities
- Forced Air Heating and Cooling System
- 200+ Amp Service
- Well
Additional Features
- Private Pool
- 0.75 Acre Lot
Community Details
- No Home Owners Association
- Summit Ridge Subdivision
Listing and Financial Details
- Tax Lot L-0037
- Assessor Parcel Number 04L11-0242---000
Ownership History
Purchase Details
Home Financials for this Owner
Home Financials are based on the most recent Mortgage that was taken out on this home.Purchase Details
Home Financials for this Owner
Home Financials are based on the most recent Mortgage that was taken out on this home.Similar Homes in Hanover, PA
Home Values in the Area
Average Home Value in this Area
Purchase History
| Date | Type | Sale Price | Title Company |
|---|---|---|---|
| Deed | $415,000 | None Available | |
| Deed | $409,445 | -- |
Mortgage History
| Date | Status | Loan Amount | Loan Type |
|---|---|---|---|
| Open | $394,250 | New Conventional | |
| Previous Owner | $50,000 | Stand Alone Second | |
| Previous Owner | $175,000 | Stand Alone Second | |
| Previous Owner | $106,000 | Unknown | |
| Previous Owner | $61,416 | Stand Alone Second | |
| Previous Owner | $327,556 | Adjustable Rate Mortgage/ARM |
Property History
| Date | Event | Price | Change | Sq Ft Price |
|---|---|---|---|---|
| 02/25/2020 02/25/20 | Sold | $445,000 | 0.0% | $111 / Sq Ft |
| 01/17/2020 01/17/20 | Pending | -- | -- | -- |
| 01/13/2020 01/13/20 | For Sale | $445,000 | +7.2% | $111 / Sq Ft |
| 06/18/2014 06/18/14 | Sold | $415,000 | -7.8% | $104 / Sq Ft |
| 05/01/2014 05/01/14 | Pending | -- | -- | -- |
| 01/05/2014 01/05/14 | For Sale | $450,000 | -- | $112 / Sq Ft |
Tax History Compared to Growth
Tax History
| Year | Tax Paid | Tax Assessment Tax Assessment Total Assessment is a certain percentage of the fair market value that is determined by local assessors to be the total taxable value of land and additions on the property. | Land | Improvement |
|---|---|---|---|---|
| 2025 | $10,608 | $474,900 | $105,300 | $369,600 |
| 2024 | $9,739 | $474,900 | $105,300 | $369,600 |
| 2023 | $9,233 | $474,900 | $105,300 | $369,600 |
| 2022 | $8,923 | $474,900 | $105,300 | $369,600 |
| 2021 | $8,672 | $474,900 | $105,300 | $369,600 |
| 2020 | $8,448 | $474,900 | $105,300 | $369,600 |
| 2019 | $8,256 | $474,900 | $105,300 | $369,600 |
| 2018 | $8,064 | $474,900 | $105,300 | $369,600 |
| 2017 | $7,695 | $474,900 | $105,300 | $369,600 |
| 2016 | -- | $474,900 | $105,300 | $369,600 |
| 2015 | -- | $463,900 | $105,300 | $358,600 |
| 2014 | -- | $463,900 | $105,300 | $358,600 |
Agents Affiliated with this Home
-

Seller's Agent in 2020
Patrick Rineman
RE/MAX
(717) 965-6913
79 Total Sales
-

Seller Co-Listing Agent in 2020
Dru Rineman
RE/MAX
(717) 465-8383
77 Total Sales
-

Buyer's Agent in 2020
Carolyn Chandler
Cummings & Co. Realtors
(410) 353-9278
193 Total Sales
-

Seller's Agent in 2014
Linda Messinger
RE/MAX
(717) 465-0569
34 Total Sales
Map
Source: Bright MLS
MLS Number: PAAD109986
APN: 04-L11-0242-000
- 114 Fawn Hill Rd Unit 15
- 57 Blue Heron Dr
- 59 Segovia Ct Unit 30
- 85 Raptor Dr
- 19 Egret Dr
- 104 Raptor Dr
- 26 Blue Heron Dr
- 737 Race Track Rd
- 30 Raptor Dr
- 60 Broadwing Dr
- 2165 Broadway
- 148 Broad Wing Dr
- 123 Broadwing Dr
- 896 Hershey Heights Rd
- 395 Green Springs Rd
- 221 Kinneman Rd Unit 28
- 201 Kinneman Rd Unit 25
- 205 Kinneman Rd
- 6 Lobell Rd
- 7982 High Rock Rd W
