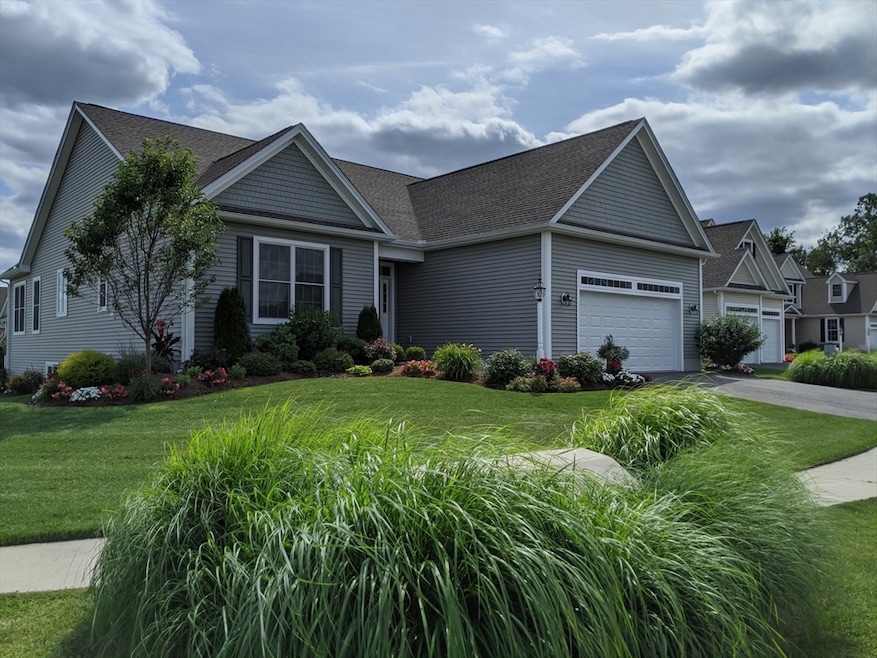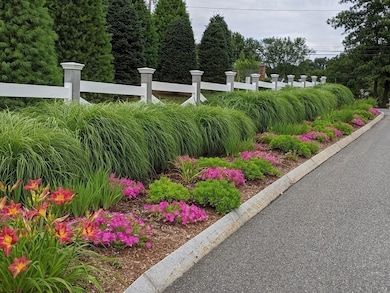49 Fields Dr Unit 49 East Longmeadow, MA 01028
Estimated payment $4,745/month
Highlights
- Medical Services
- Active Adult
- Deck
- New Construction
- Open Floorplan
- Property is near public transit
About This Home
This brand new free standing model is ready for you to call it HOME!! It is spacious yet cozy with 1st floor living at its best!! Featuring 2 bedrooms, 2 full baths a study/home office. The Great Room has a vaulted ceiling. This home comes with standard Kohler plumbing fixtures, GE appliances, Andersen Windows, custom designed and solid wood cabinetry, granite/quartz countertops in kitchen and bathrooms, solid oak 3 1/2 in. hardwood floors, wall-to-wall carpet in bedrooms and ceramic tile in bathrooms and laundry. Living at The Fields at Chestnut offers a maintenance-free lifestyle. Leave your lawnmowers and shovels behind. THIS MODEL IS TO BE BUILT WITH AN ANTICIPATED CLOSING DATE OF 9/1/26. MAKE THIS YOUR LAST YEAR OF SHOVELING!!
Property Details
Home Type
- Condominium
Year Built
- New Construction
Parking
- 2 Car Attached Garage
- Off-Street Parking
Home Design
- Home to be built
- Entry on the 1st floor
- Frame Construction
- Batts Insulation
- Shingle Roof
Interior Spaces
- 1,810 Sq Ft Home
- 1-Story Property
- Open Floorplan
- Vaulted Ceiling
- Insulated Windows
- Utility Room with Study Area
- Laundry on main level
- Home Security System
- Basement
Kitchen
- Range
- Microwave
- Dishwasher
- Stainless Steel Appliances
- Solid Surface Countertops
- Disposal
Flooring
- Wood
- Wall to Wall Carpet
- Ceramic Tile
Bedrooms and Bathrooms
- 2 Bedrooms
- Linen Closet
- Walk-In Closet
- 2 Full Bathrooms
- Linen Closet In Bathroom
Utilities
- Central Heating and Cooling System
- 1 Cooling Zone
- 1 Heating Zone
- High Speed Internet
Additional Features
- Deck
- Property is near public transit
Community Details
Overview
- Active Adult
- Association fees include water, sewer, insurance, maintenance structure, road maintenance, ground maintenance, snow removal
- 118 Units
- The Fields At Chestnut Community
Amenities
- Medical Services
- Shops
- Laundry Facilities
Recreation
- Jogging Path
Map
Home Values in the Area
Average Home Value in this Area
Property History
| Date | Event | Price | List to Sale | Price per Sq Ft |
|---|---|---|---|---|
| 12/02/2025 12/02/25 | For Sale | $759,900 | -- | $420 / Sq Ft |
Source: MLS Property Information Network (MLS PIN)
MLS Number: 73459082
- 7 Fields Dr Unit 7
- 0 Chestnut St
- 31 Canterbury Cir
- 172 Maple St
- 9 Windsor Ln
- 47 Academy Dr
- 131 Maple St
- 202 Williamsburg Dr
- 35 Pembroke Terrace
- 20 Halon Terrace Unit Lot 11
- 0 Rockingham Cir
- 196 Cambridge Cir
- 58 Baymor Dr
- 111 Ashford Rd
- 265 Vineland Ave
- 911 Williams St
- 26 High St
- 66 Smith Ave
- Lot 21 Farmer Cir
- Lot 13 Farmer Cir
- 27 Bunker Cir
- 1 Gardners Way
- 15 Yorktown Dr
- 61 Jamestown Dr Unit 61
- 20 Smithfield Ct Unit 2
- 415 Porter Lake Dr
- 81 The Meadows Unit 81
- 31 Whitmun Rd
- 138 Draper St Unit Draper street left side
- 48 Eleanor Rd Unit 1
- 249 Commonwealth Ave Unit 1
- 154 Ellsworth Ave
- 21 Biltmore St Unit 1
- 235 Shaker Rd
- 572 Dickinson St Unit Diana
- 44 Virginia St Unit 1
- 58 Howes St Unit 1
- 60 Howes St Unit 2
- 14 Bryant St Unit 3rd Floor Apt
- 448 Dickinson St Unit 1


