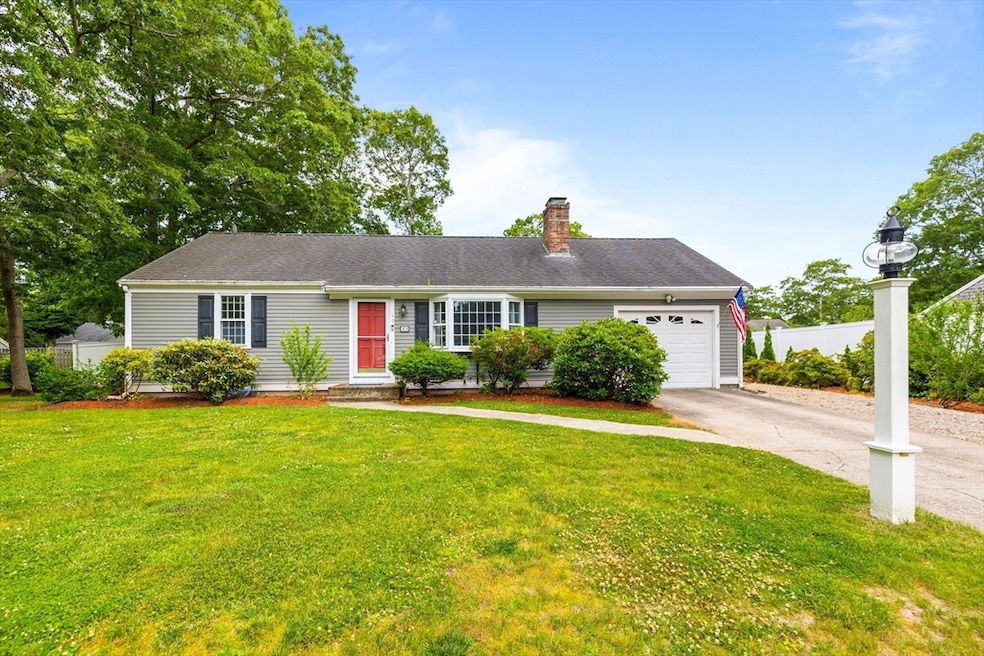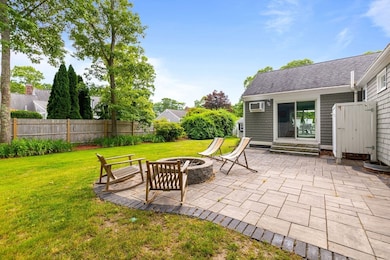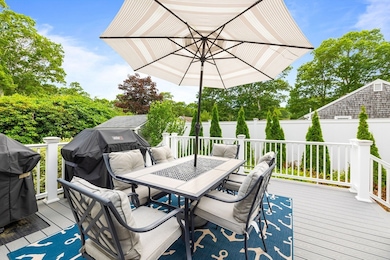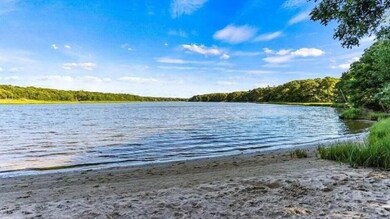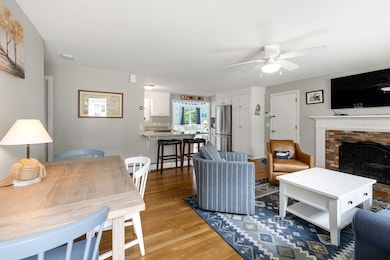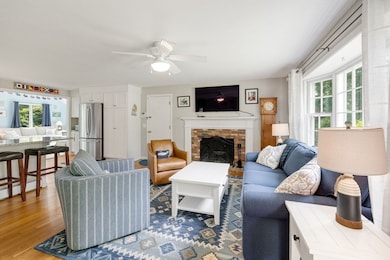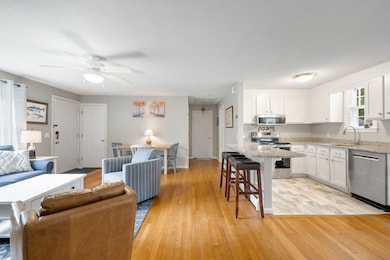
49 Fishermans Cove Rd East Falmouth, MA 02536
Estimated payment $4,435/month
Highlights
- Hot Property
- Water Access
- Deck
- Morse Pond School Rated A-
- Medical Services
- Property is near public transit
About This Home
Charming 2-bedroom ranch in desirable Fisherman's Cove, located just a short stroll to association beach on Bourne's Pond. The home offers a spacious living room with a wood-burning fireplace and hardwood floors, flowing seamlessly into a bright kitchen featuring granite countertops, a breakfast bar, and tile flooring. There are two comfortable bedrooms and a beautifully updated full bath with a tiled tub/shower. The recently renovated cathedral ceiling family room is filled with natural light and opens through double sliders to the back deck—perfect for entertaining. This home offers a one-car garage and a newly installed oil tank for peace of mind and energy efficiency. Downstairs, the finished basement offers valuable additional living space—ideal for a media room, home office, or guest overflow. The fenced-in backyard is your private oasis, complete with a stone patio, fire pit, and outdoor shower. Passing Title V. Option to purchase partially furnished.
Open House Schedule
-
Saturday, July 26, 202510:00 am to 12:00 pm7/26/2025 10:00:00 AM +00:007/26/2025 12:00:00 PM +00:00Add to Calendar
Home Details
Home Type
- Single Family
Est. Annual Taxes
- $3,492
Year Built
- Built in 1976
Lot Details
- 10,001 Sq Ft Lot
- Fenced
- Cleared Lot
- Property is zoned RC
Parking
- 1 Car Attached Garage
- Parking Storage or Cabinetry
- Workshop in Garage
- Garage Door Opener
- Driveway
- Open Parking
- Off-Street Parking
Home Design
- Ranch Style House
- Frame Construction
- Tar and Gravel Roof
- Concrete Perimeter Foundation
Interior Spaces
- Beamed Ceilings
- Ceiling Fan
- 1 Fireplace
- Sliding Doors
Kitchen
- Range
- Microwave
- Dishwasher
Flooring
- Wood
- Carpet
- Tile
Bedrooms and Bathrooms
- 2 Bedrooms
- 1 Full Bathroom
Laundry
- Dryer
- Washer
Partially Finished Basement
- Basement Fills Entire Space Under The House
- Interior Basement Entry
- Garage Access
- Laundry in Basement
Outdoor Features
- Outdoor Shower
- Water Access
- Walking Distance to Water
- Deck
- Outdoor Storage
Location
- Property is near public transit
- Property is near schools
Utilities
- Window Unit Cooling System
- Heating System Uses Oil
- Baseboard Heating
- 110 Volts
- Tankless Water Heater
- Private Sewer
Listing and Financial Details
- Assessor Parcel Number 33 S:17 P:003A L:070,2311069
Community Details
Overview
- Property has a Home Owners Association
Amenities
- Medical Services
- Shops
- Coin Laundry
Recreation
- Park
- Jogging Path
- Bike Trail
Map
Home Values in the Area
Average Home Value in this Area
Tax History
| Year | Tax Paid | Tax Assessment Tax Assessment Total Assessment is a certain percentage of the fair market value that is determined by local assessors to be the total taxable value of land and additions on the property. | Land | Improvement |
|---|---|---|---|---|
| 2024 | $3,492 | $556,000 | $221,300 | $334,700 |
| 2023 | $3,223 | $465,800 | $177,000 | $288,800 |
| 2022 | $3,247 | $403,400 | $153,700 | $249,700 |
| 2021 | $3,171 | $373,000 | $147,000 | $226,000 |
| 2020 | $3,086 | $359,200 | $133,600 | $225,600 |
| 2019 | $2,980 | $348,100 | $133,600 | $214,500 |
| 2018 | $2,775 | $322,700 | $133,600 | $189,100 |
| 2017 | $2,686 | $314,900 | $133,600 | $181,300 |
| 2016 | $2,343 | $279,900 | $133,600 | $146,300 |
| 2015 | $2,292 | $279,900 | $133,600 | $146,300 |
| 2014 | $2,311 | $283,500 | $137,900 | $145,600 |
Property History
| Date | Event | Price | Change | Sq Ft Price |
|---|---|---|---|---|
| 07/23/2025 07/23/25 | Price Changed | $749,000 | -6.3% | $378 / Sq Ft |
| 06/25/2025 06/25/25 | For Sale | $799,000 | +12.5% | $403 / Sq Ft |
| 05/30/2024 05/30/24 | Sold | $710,000 | +1.6% | $600 / Sq Ft |
| 03/11/2024 03/11/24 | Pending | -- | -- | -- |
| 03/04/2024 03/04/24 | For Sale | $699,000 | +99.7% | $590 / Sq Ft |
| 06/16/2017 06/16/17 | Sold | $350,000 | -2.8% | $296 / Sq Ft |
| 05/09/2017 05/09/17 | Pending | -- | -- | -- |
| 09/08/2016 09/08/16 | For Sale | $359,900 | -- | $304 / Sq Ft |
Purchase History
| Date | Type | Sale Price | Title Company |
|---|---|---|---|
| Deed | $320,000 | -- | |
| Deed | -- | -- | |
| Deed | $145,000 | -- | |
| Deed | $320,000 | -- | |
| Deed | -- | -- | |
| Deed | $145,000 | -- |
Mortgage History
| Date | Status | Loan Amount | Loan Type |
|---|---|---|---|
| Open | $261,000 | Stand Alone Refi Refinance Of Original Loan | |
| Closed | $280,000 | New Conventional | |
| Closed | $256,000 | Purchase Money Mortgage | |
| Previous Owner | $150,000 | No Value Available |
About the Listing Agent

Since 2019, Kerry has been fully dedicated to real estate. She takes pride in her achievements, having assisted hundreds of families in buying, selling, or renting homes. Her commitment to exceptional customer service and clear communication ensures that each transaction is as stress-free as possible. Before transitioning to real estate, she devoted almost two decades to the healthcare field. Specifically, she served as an occupational therapist and rehabilitation manager in geriatric
Kerry's Other Listings
Source: MLS Property Information Network (MLS PIN)
MLS Number: 73397957
APN: FALM-000033-000017-000003A-000070
- 25 Clam Ln
- 24 Emerald Ln
- 16 Annette Ave
- 35 Rose Meadow Ln
- 45 Green Pond Rd
- 31 Seatucket Rd
- 33 Lorraine Rd
- 14 Old Meeting House Rd
- 16A Pacheco Path
- 16 Pacheco Path Unit 1-A100-B
- 16 Pacheco Path
- 88 Pheasant Ln
- 87 Acapesket Rd Unit 1B
- 41 Avalon Dr
- 23 N Bournes Pond Rd
- 23 N Bournes Pond Rd
- Lot 6 Sailaway Ln
- 41 Avalon Dr
- 15 Davisville Rd Unit B102
- 66 Central Ave
- 235 Edgewater Dr W
- 25 Hampden Rd
- 45 Pine Ridge Rd
- 65 Saint Marks Rd
- 87 Seapit Rd Unit Rd
- 185 Monhegan Rd
- 30 Pine Valley Dr
- 3 Worcester Ave
- 51 Walker St Unit 1
- 68 Mid Iron Way Unit 7546
- 108 Coonamessett Cir
- 4 Bob White Crescent
- 135 Oyster Pond Rd
- 7 Tonset Rd
- 44 Nobska Rd
- 26 Whimbrel Dr
- 3 High St
- 33 Fern Ln
