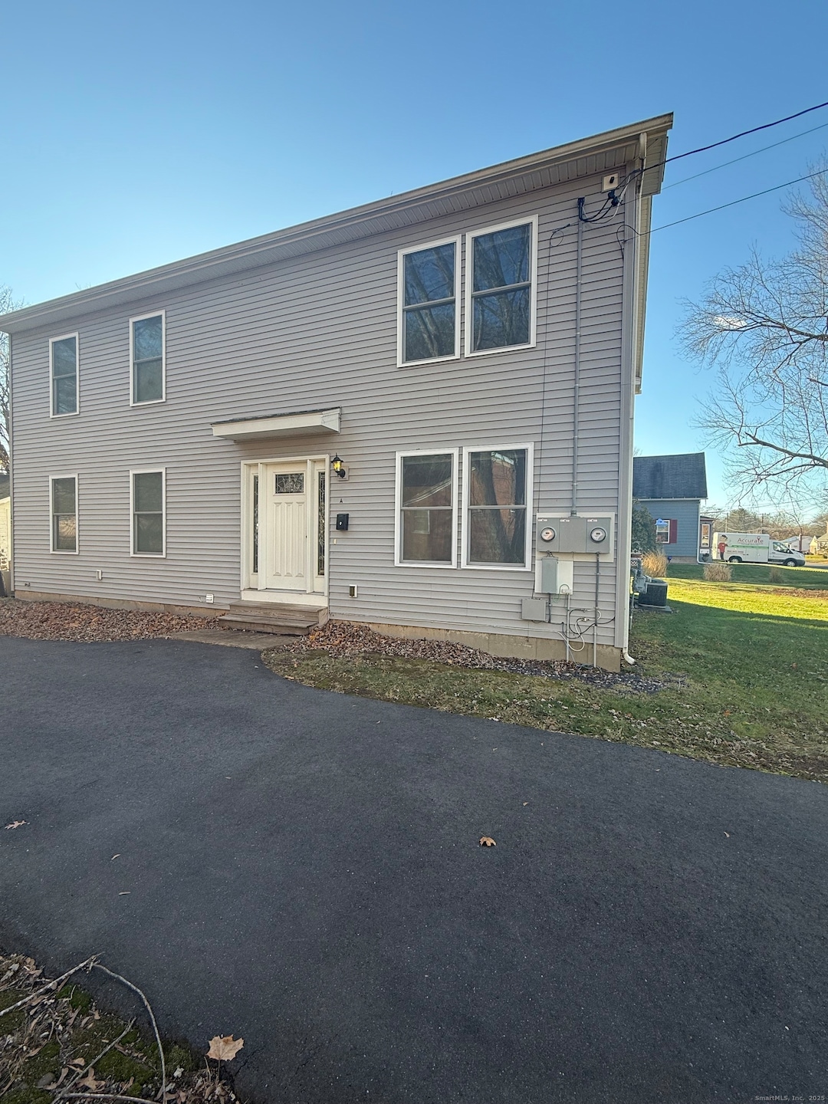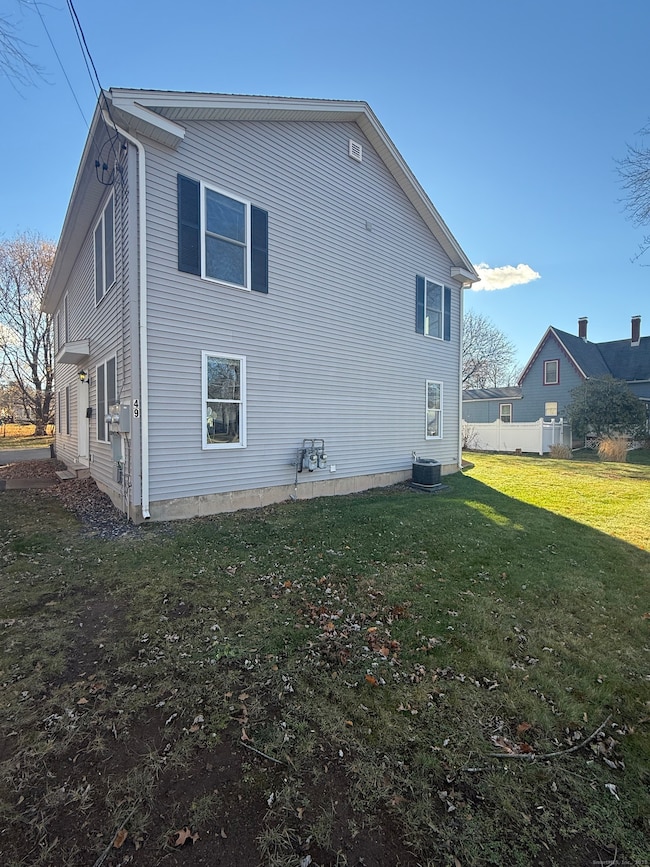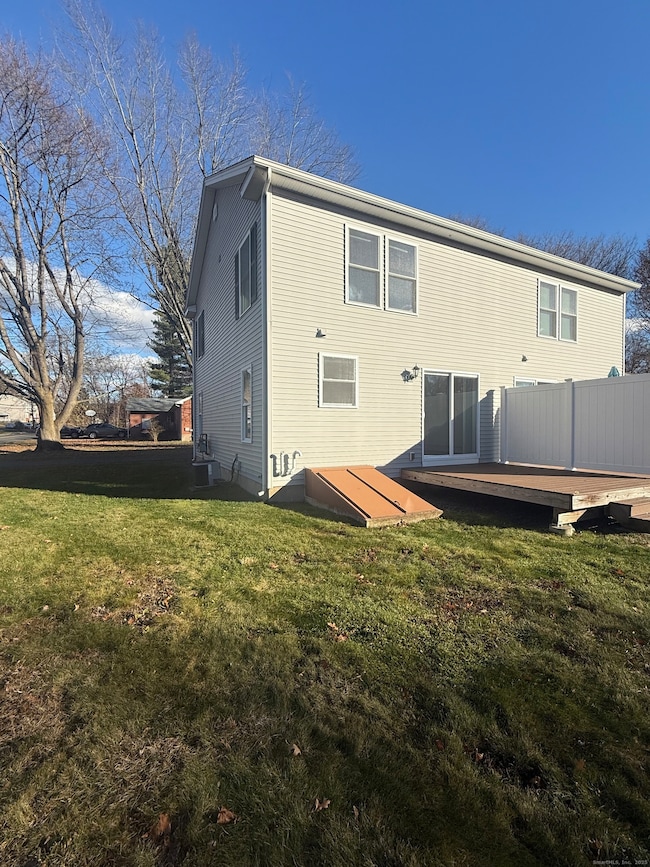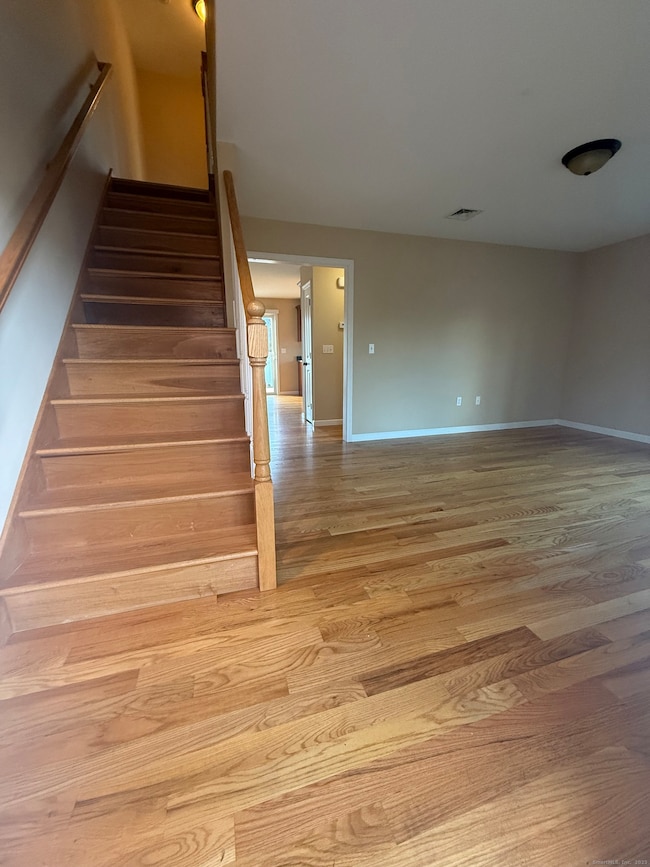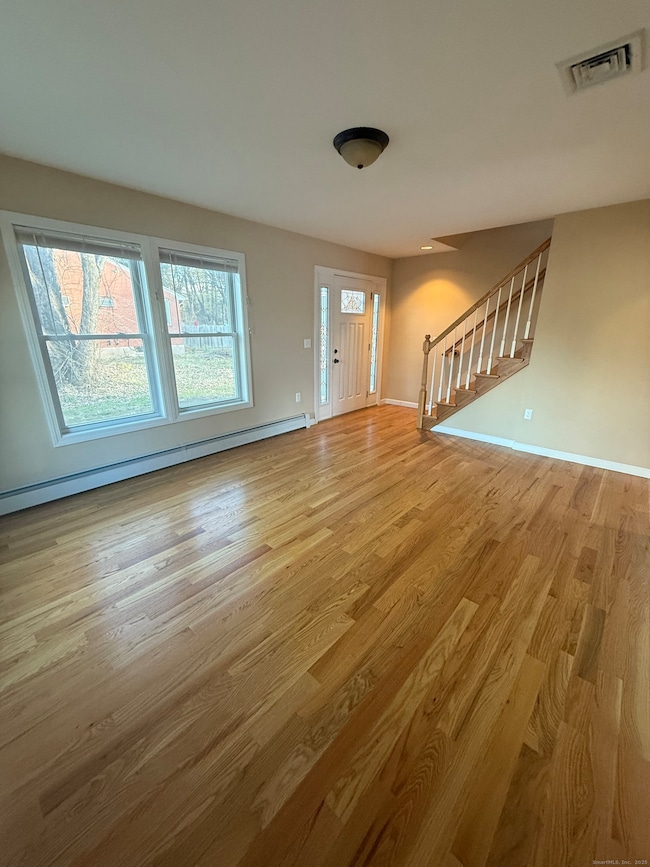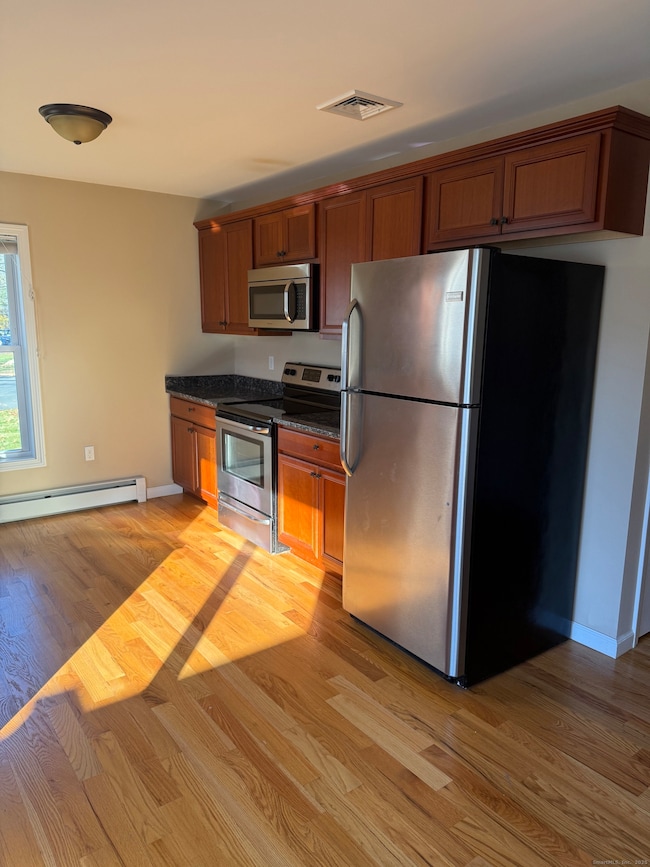49 Franklin St Unit A Vernon Rockville, CT 06066
Highlights
- Open Floorplan
- End Unit
- Concrete Flooring
- Deck
- Zoned Heating and Cooling
About This Home
Welcome to 49 Franklin St, Unit A-a bright and spacious 2 bed, 1.5 bath rental in the heart of Vernon. With 1,200 sq. ft., this home features an open layout, hardwood floors, and a modern kitchen with stainless steel appliances and granite countertops. Enjoy central air, forced hot air heat, and a full basement with your own washer/dryer plus plenty of storage. Comfort, convenience, and style all in one great home. Owner/agent related.
Listing Agent
Sentry Real Estate Brokerage Phone: (860) 951-1069 License #RES.0815033 Listed on: 11/24/2025
Townhouse Details
Home Type
- Townhome
Year Built
- Built in 2016
Lot Details
- End Unit
Home Design
- Half Duplex
- Vinyl Siding
Interior Spaces
- 1,200 Sq Ft Home
- Open Floorplan
- Concrete Flooring
Kitchen
- Electric Range
- Microwave
- Dishwasher
Bedrooms and Bathrooms
- 2 Bedrooms
Unfinished Basement
- Basement Fills Entire Space Under The House
- Interior Basement Entry
- Basement Hatchway
- Basement Storage
Parking
- 2 Parking Spaces
- Parking Deck
- Driveway
Outdoor Features
- Deck
- Rain Gutters
Schools
- Vernon Center Middle School
- Rockville High School
Utilities
- Zoned Heating and Cooling
- Heating System Uses Natural Gas
- Gas Available at Street
Listing and Financial Details
- Assessor Parcel Number 2359364
Community Details
Overview
- 2 Units
Pet Policy
- No Pets Allowed
Map
Source: SmartMLS
MLS Number: 24141859
- 4 Bellevue Ave
- 60 Old Town Rd Unit 143
- 60 Old Town Rd Unit 29
- 60 Old Town Rd Unit 67
- 45 Windermere Village Rd Unit 45
- 85 Old Town Rd Unit 52
- 67 West St
- 80 Country Ln Unit 40
- 80 Country Ln Unit 11
- 24 West Rd Unit 44
- 16 Maple St Unit 11
- 140 Union St
- 113 Regan Rd
- 32 Christopher Dr
- 26 Mary Ln
- 66 Village St
- 104 Union St
- 57 Grand Ave
- 14 Pinney St Unit 24
- 14 High Ridge Rd
- 21 Bellevue Ave Unit B
- 17 Regan St
- 60 Old Town Rd 204 Unit c/o 217DRT LLC
- 60 Old Town Rd Unit 171
- 85 Old Town Rd Unit 43
- 85 Old Town Rd Unit Vernon Condo Rental
- 16 Maple St Unit 11
- 695 Talcottville Rd
- 14 Highland Ave
- 655 Talcottville Rd Unit 97
- 155 W Main St
- 300 South St
- 23 Ward St Unit 1
- 23 Ward St Unit 2
- 121 W Main St
- 1 Abbott Rd Unit 37
- 1 Abbott Rd Unit 167
- 94 W Main St Unit 3
- 92 W Main St Unit 3
- 92 W Main St Unit 2
