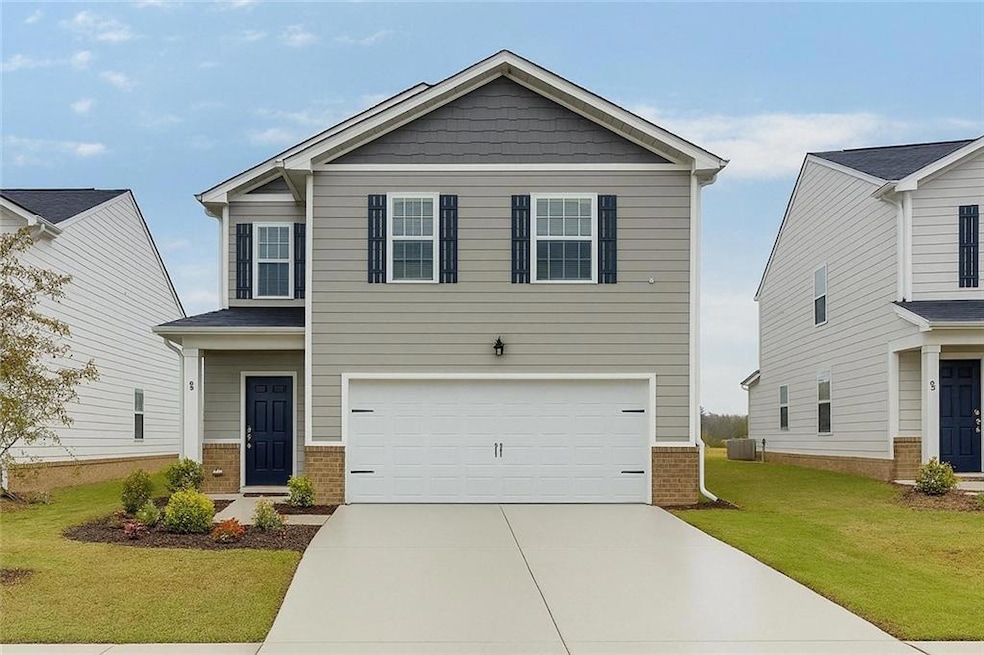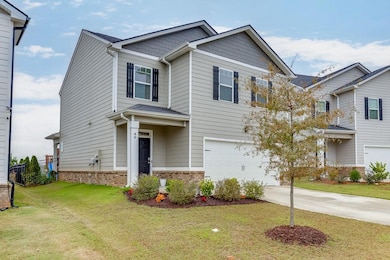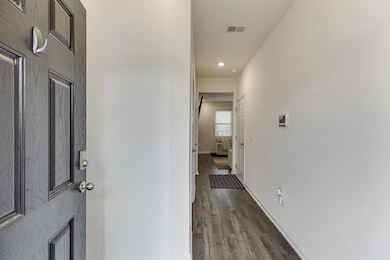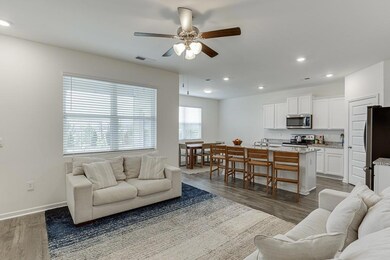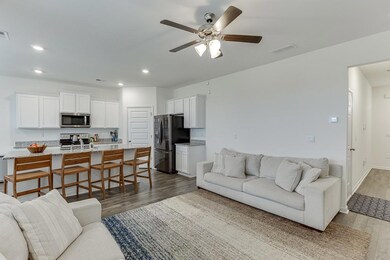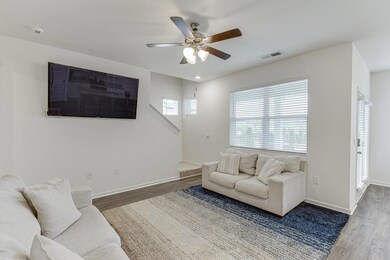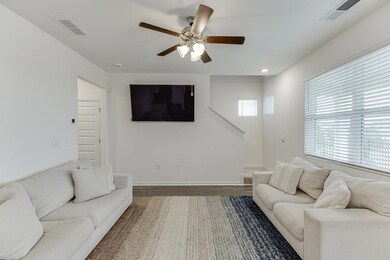Discover this beautiful, move-in ready home is located in the coveted Twin Lakes community! The Cabral floor plan offers 3 spacious bedrooms, 2.5 baths, and 1,681 sq. ft. of well-designed living space. The kitchen is a chef's dream with an expansive island, granite countertops, sleek white cabinetry, and a walk-in pantry perfect for all your needs. Enjoy hardwood flooring throughout the entire first floor, adding elegance and durability. Outside, the fully fenced, flat backyard offers a safe play area with a playset and an extended, covered patio ideal for entertaining and relaxing. The property features a two-zone irrigation system to keep your lawn lush year-round, along with a 2-car front entry garage and smart home connectivity for added convenience. Nestled in Jackson County's Premier Master Planned Community, Twin Lakes offers an array of resort-style amenities, including private lakes, scenic walking trails, fishing, fitness center, resort-style pools, a dog park, playground, and ample green spaces. This community is conveniently located (with private connection) to the new Publix and Kroger is only a few miles away. Living in Twin Lakes also puts you near both Hoschton and Braselton's finest shopping, dining, and medical facilities. Don't miss the chance to make this exceptional home yours!

