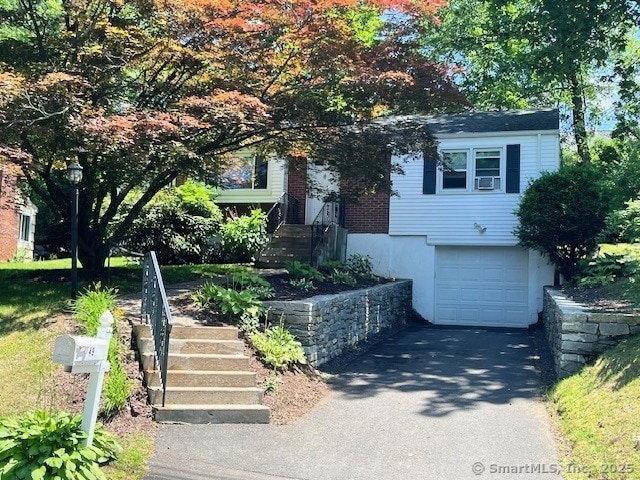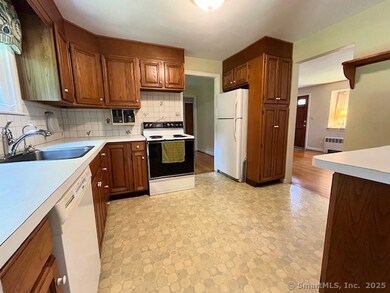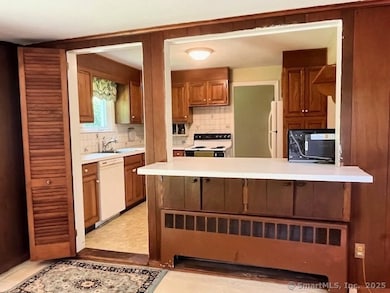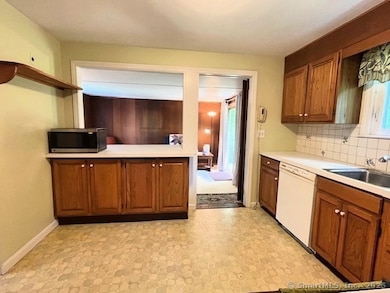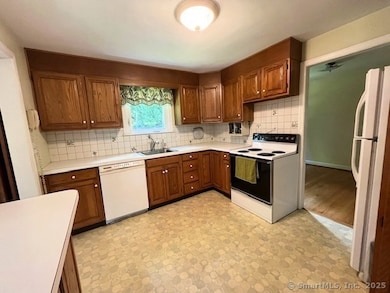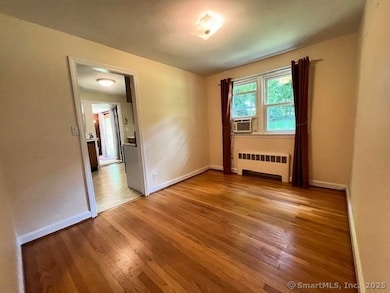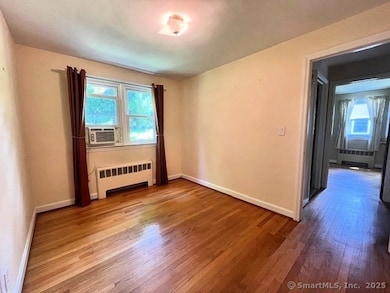
49 Geneva Ave West Hartford, CT 06107
Estimated payment $2,379/month
Highlights
- Ranch Style House
- Attic
- Patio
- Wolcott School Rated A-
- 1 Fireplace
- Hot Water Circulator
About This Home
If you are looking to live on a quiet street but close to everything that West Hartford and Farmington have to offer, this may be the home for you. This Ranch home w/attached garage has 2 bedrooms, and an additional room you can make another bedroom, office or what ever you need an extra room for. The large living room features a Beautiful Window, Hardwood Floors and a Wood Fireplace. The Kitchen has lots of cabinets, a breakfast bar and you also have a dinning room off the kitchen. Both bedrooms have hardwood floors (one is under rug). The full basement which leads to the garage can also be finished to add extra living space. The Slider leads to a good size yard and a patio for your outdoor enjoyment. The large items have been updated including Roof, Windows, Boiler, Oil Tank, Driveway, Retaining Wall & Chimney. *See attached document for full list of updates. In this location you are Minutes from Farmington, UConn Medical Center, CT Children's Urgent Care Center, West Hartford Reservoir trails, Blue Back Square, Shopping, Restaurants, Buena Vista Golf Course, Cornerstone Aquatic Center, Veterans Memorial Ice Skating Rink, Highways, and much more...Come and see for yourself all this beautiful home has to offer.
Home Details
Home Type
- Single Family
Est. Annual Taxes
- $6,949
Year Built
- Built in 1953
Lot Details
- 6,534 Sq Ft Lot
- Open Lot
- Property is zoned R-6
Parking
- 1 Car Garage
Home Design
- Ranch Style House
- Concrete Foundation
- Frame Construction
- Asphalt Shingled Roof
- Vinyl Siding
Interior Spaces
- 1,068 Sq Ft Home
- 1 Fireplace
- Basement Fills Entire Space Under The House
- Attic or Crawl Hatchway Insulated
Kitchen
- Oven or Range
- Microwave
- Dishwasher
Bedrooms and Bathrooms
- 2 Bedrooms
- 1 Full Bathroom
Laundry
- Laundry on lower level
- Electric Dryer
- Washer
Outdoor Features
- Patio
Utilities
- Window Unit Cooling System
- Hot Water Heating System
- Heating System Uses Oil
- Hot Water Circulator
- Oil Water Heater
- Fuel Tank Located in Basement
Listing and Financial Details
- Assessor Parcel Number 1897968
Map
Home Values in the Area
Average Home Value in this Area
Tax History
| Year | Tax Paid | Tax Assessment Tax Assessment Total Assessment is a certain percentage of the fair market value that is determined by local assessors to be the total taxable value of land and additions on the property. | Land | Improvement |
|---|---|---|---|---|
| 2025 | $6,949 | $155,190 | $71,610 | $83,580 |
| 2024 | $6,572 | $155,190 | $71,610 | $83,580 |
| 2023 | $6,350 | $155,190 | $71,610 | $83,580 |
| 2022 | $6,313 | $155,190 | $71,610 | $83,580 |
| 2021 | $6,337 | $149,380 | $73,780 | $75,600 |
| 2020 | $5,556 | $132,930 | $63,980 | $68,950 |
| 2019 | $5,556 | $132,930 | $63,980 | $68,950 |
| 2018 | $5,450 | $132,930 | $63,980 | $68,950 |
| 2017 | $5,455 | $132,930 | $63,980 | $68,950 |
| 2016 | $5,653 | $143,080 | $77,770 | $65,310 |
| 2015 | $5,481 | $143,080 | $77,770 | $65,310 |
| 2014 | $5,245 | $140,350 | $77,770 | $62,580 |
Property History
| Date | Event | Price | Change | Sq Ft Price |
|---|---|---|---|---|
| 06/25/2025 06/25/25 | Pending | -- | -- | -- |
| 06/20/2025 06/20/25 | For Sale | $324,900 | -- | $304 / Sq Ft |
Mortgage History
| Date | Status | Loan Amount | Loan Type |
|---|---|---|---|
| Closed | $178,000 | Balloon | |
| Closed | $100,000 | Stand Alone Refi Refinance Of Original Loan | |
| Closed | $32,160 | No Value Available | |
| Closed | $54,758 | No Value Available | |
| Closed | $80,000 | No Value Available |
Similar Homes in West Hartford, CT
Source: SmartMLS
MLS Number: 24105485
APN: WHAR-000011C-002271-000049
- 63 Geneva Ave
- 39 Emily Way
- 65 Cassandra Blvd Unit 106
- 33 Terrace Rd
- 1186 Farmington Ave
- 6 Cadwell St
- 29 Fairwood Farms Dr
- 30 Fairwood Farms Dr
- 9 Selden Hill Dr
- 193 Stoner Dr
- 294 Tunxis Rd
- 162 Woodpond Rd
- 64 Woodruff Rd
- 9 Oakland Ave
- 251 Ridgewood Rd
- 39 Pheasant Hill Dr
- 9 W Maxwell Dr
- 48 Newport Ave
- 10 John Smith Dr
- 26 John Smith Dr
