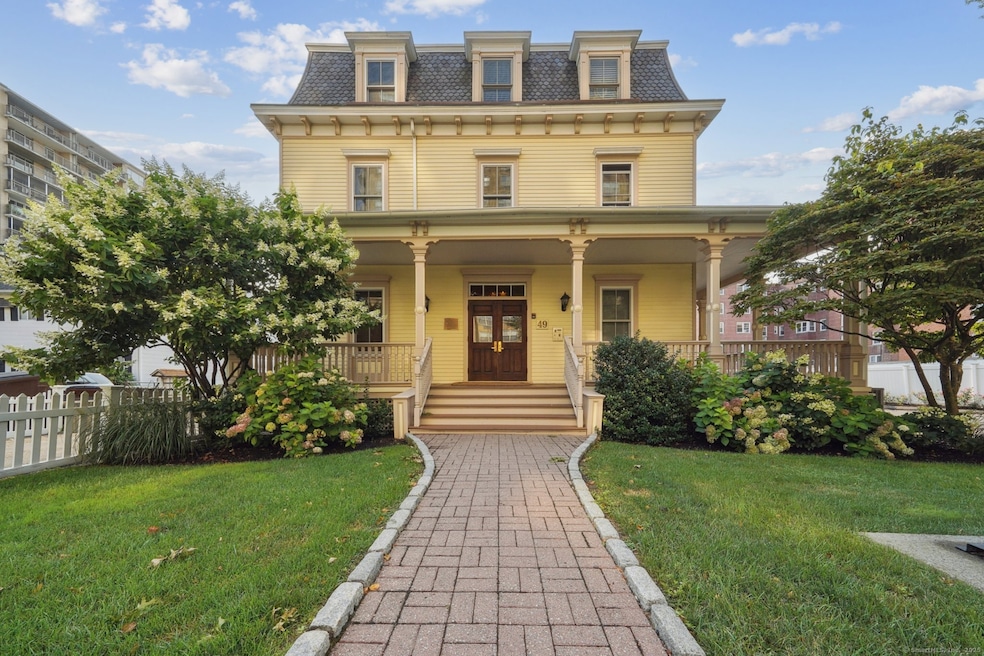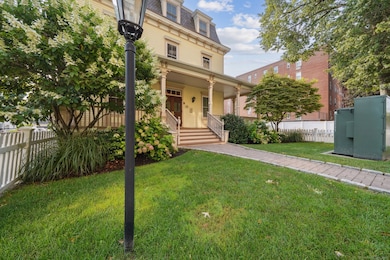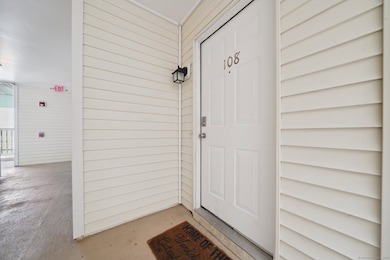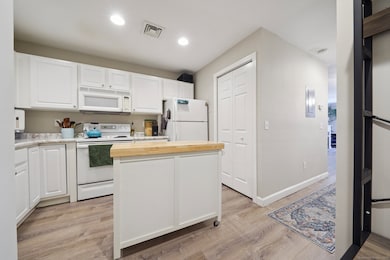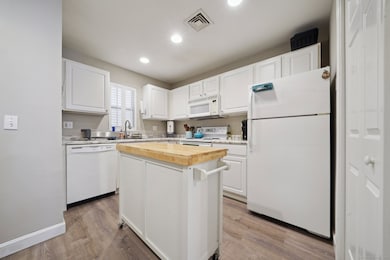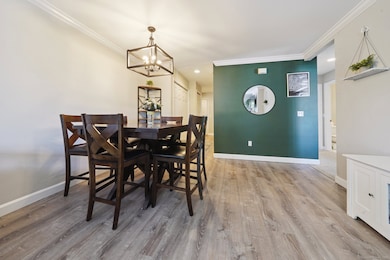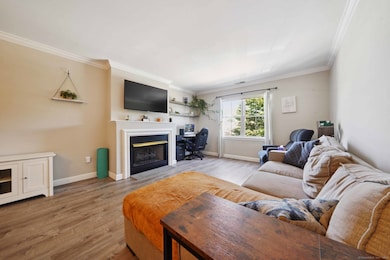49 Glenbrook Rd Unit 108 Stamford, CT 06902
Downtown Stamford NeighborhoodEstimated payment $3,322/month
Highlights
- Property is near public transit
- End Unit
- Public Transportation
- 1 Fireplace
- Balcony
- Central Air
About This Home
***New York Commuters Take Notice! Only 1 mile from Stamford Train Station/Metro North. Welcome to 49 Glenbrook Road! Tucked away in a quiet back corner, this bright and inviting one-level unit offers the perfect blend of comfort, privacy, and convenience. The spacious kitchen with pantry opens into an airy living and dining area, where a cozy fireplace creates a welcoming focal point. The primary suite features a full ensuite bath, a generous walk-through closet, and abundant natural light from large double windows and French doors leading to a private balcony-ideal for morning coffee or unwinding at the end of the day. A second well-sized bedroom and full hall bath with tub offer flexible space for guests or a home office. Freshly painted throughout and move-in ready, this home also includes in-unit laundry, central air, gas heat, secured entry, gated reserved garage parking, elevator in building, and plenty of guest parking. Located just steps from Stamford's vibrant downtown restaurants, shopping, and entertainment-and only a short distance to I-95, beaches, parks, Chelsea Piers, and public tennis courts-you'll enjoy the best of city living with all the peace and privacy of home.
Listing Agent
The Agency Brokerage Phone: (203) 470-3482 License #RES.0821493 Listed on: 07/31/2025

Property Details
Home Type
- Condominium
Est. Annual Taxes
- $5,797
Year Built
- Built in 2000
Lot Details
- End Unit
HOA Fees
- $605 Monthly HOA Fees
Parking
- 1 Car Garage
Home Design
- Frame Construction
- Clap Board Siding
- Vinyl Siding
Interior Spaces
- 1,145 Sq Ft Home
- 1 Fireplace
Kitchen
- Oven or Range
- Electric Cooktop
- Dishwasher
Bedrooms and Bathrooms
- 2 Bedrooms
- 2 Full Bathrooms
Laundry
- Laundry on main level
- Dryer
- Washer
Basement
- Partial Basement
- Garage Access
Outdoor Features
- Balcony
- Exterior Lighting
- Rain Gutters
Location
- Property is near public transit
- Property is near shops
Schools
- Newfield Elementary School
- Stamford High School
Utilities
- Central Air
- Heating System Uses Natural Gas
- Cable TV Available
Listing and Financial Details
- Assessor Parcel Number 2121865
Community Details
Overview
- Association fees include grounds maintenance, trash pickup, snow removal, water, property management
- 27 Units
- Property managed by Felner Corporation
Amenities
- Public Transportation
Pet Policy
- Pets Allowed
Map
Home Values in the Area
Average Home Value in this Area
Tax History
| Year | Tax Paid | Tax Assessment Tax Assessment Total Assessment is a certain percentage of the fair market value that is determined by local assessors to be the total taxable value of land and additions on the property. | Land | Improvement |
|---|---|---|---|---|
| 2025 | $5,797 | $242,350 | $0 | $242,350 |
| 2024 | $5,661 | $242,350 | $0 | $242,350 |
| 2023 | $6,117 | $242,350 | $0 | $242,350 |
| 2022 | $5,878 | $216,340 | $0 | $216,340 |
| 2021 | $5,828 | $216,340 | $0 | $216,340 |
| 2020 | $5,701 | $216,340 | $0 | $216,340 |
| 2019 | $5,701 | $216,340 | $0 | $216,340 |
| 2018 | $5,523 | $216,340 | $0 | $216,340 |
| 2017 | $5,849 | $217,530 | $0 | $217,530 |
| 2016 | $5,682 | $217,530 | $0 | $217,530 |
| 2015 | $5,532 | $217,530 | $0 | $217,530 |
| 2014 | $5,393 | $217,530 | $0 | $217,530 |
Property History
| Date | Event | Price | List to Sale | Price per Sq Ft | Prior Sale |
|---|---|---|---|---|---|
| 11/12/2025 11/12/25 | Price Changed | $424,000 | 0.0% | $370 / Sq Ft | |
| 11/12/2025 11/12/25 | For Sale | $424,000 | +1.2% | $370 / Sq Ft | |
| 09/10/2025 09/10/25 | Pending | -- | -- | -- | |
| 08/16/2025 08/16/25 | Price Changed | $419,000 | -2.3% | $366 / Sq Ft | |
| 07/31/2025 07/31/25 | For Sale | $429,000 | +41.1% | $375 / Sq Ft | |
| 06/28/2019 06/28/19 | Sold | $304,000 | -4.1% | $266 / Sq Ft | View Prior Sale |
| 05/16/2019 05/16/19 | For Sale | $317,000 | 0.0% | $277 / Sq Ft | |
| 12/15/2012 12/15/12 | Rented | $2,100 | -8.7% | -- | |
| 11/15/2012 11/15/12 | Under Contract | -- | -- | -- | |
| 11/12/2012 11/12/12 | For Rent | $2,300 | -- | -- |
Purchase History
| Date | Type | Sale Price | Title Company |
|---|---|---|---|
| Warranty Deed | $304,000 | -- | |
| Quit Claim Deed | -- | -- | |
| Warranty Deed | $251,250 | -- |
Mortgage History
| Date | Status | Loan Amount | Loan Type |
|---|---|---|---|
| Open | $243,200 | Purchase Money Mortgage | |
| Previous Owner | $139,750 | No Value Available | |
| Previous Owner | $170,000 | No Value Available | |
| Previous Owner | $184,582 | No Value Available | |
| Previous Owner | $190,000 | No Value Available |
Source: SmartMLS
MLS Number: 24115129
APN: STAM-000004-000000-002430-000108
- 50 Glenbrook Rd Unit 4B
- 50 Glenbrook Rd Unit 9F
- 50 Glenbrook Rd Unit 4B
- 49 Valley Rd
- 77 Lindale St
- 71 Lindale St
- 22 Glenbrook Rd Unit 414
- 850 E Main St Unit 322
- 5 Hundley Ct Unit 1-E
- 18 Fenway St
- 160 Glenbrook Rd Unit 4D
- 160 Glenbrook Rd Unit 3D
- 109 Highland Rd
- 300 Broad St Unit 902
- 45 Pleasant St
- 180 Glenbrook Rd Unit 35
- 18 Highland Rd
- 94 Clovelly Rd
- 223 Glenbrook Rd
- 125 Prospect St Unit 2E
- 50 Glenbrook Rd Unit 12C
- 77 Glenbrook Rd Unit 208
- 77 Glenbrook Rd Unit 203
- 25 Glenbrook Rd
- 66 Glenbrook Rd
- 96 Glenbrook Rd Unit 2212
- 107 Lafayette St Unit 2L
- 97 Glenbrook Rd Unit 1223
- 850 E Main St Unit 511
- 850 E Main St Unit 309
- 821 E Main St Unit 209
- 821 E Main St Unit 230
- 821 E Main St
- 300 Broad St Unit 107
- 300 Broad St Unit 803
- 300 Broad St Unit 804
- 170 Forest St Unit 12
- 97 Highland Rd
- 160 Glenbrook Rd Unit 1A
- 102 Forest St Unit 102
