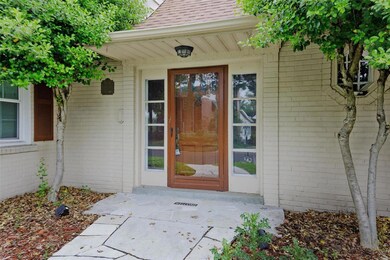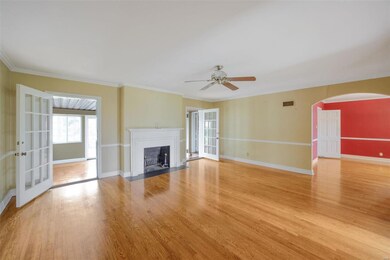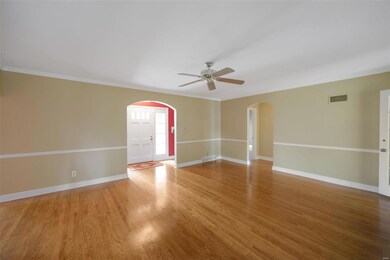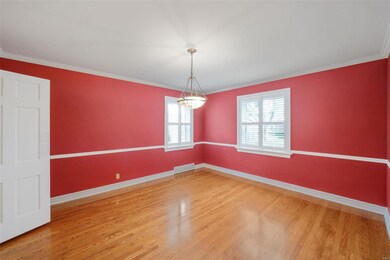
49 Hanley Downs Saint Louis, MO 63117
Highlights
- Primary Bedroom Suite
- 0.34 Acre Lot
- 1.5-Story Property
- Brentwood High School Rated A
- Living Room with Fireplace
- Wood Flooring
About This Home
As of June 2023Welcome home to this charming 1.5 story all brick ranch in the well sought after Hanley Downs. Located in beautiful Richmond Heights & AAA+ Brentwood Schools. Upon entry you will find gleaming hardwood floors throughout the main. Separate formal dining, Sunroom w/ample natural light, generously sized living room & 2 bedrooms sharing a hall bath. Upstairs is the enormous master suite with full bath & loads of closet space. Basement has finished recreation room/living room w/ half bath. Home is move in ready but is in need of a bit of TLC & your finishing touches. The home sits on 1/3 acre double corner lot that is nice and level. Easy & Quick access to all major highways, Restaurants & Shops. Less than 1mile to Downtown Clayton. Home will be sold in its current condition w/ an attractive price to sell quick! Newer Washer/dryer included. Have those offers ready because this is the neighborhood you have been waiting for!
Last Agent to Sell the Property
Worth Clark Realty License #2013031228 Listed on: 05/17/2023

Home Details
Home Type
- Single Family
Est. Annual Taxes
- $5,418
Year Built
- Built in 1940
Lot Details
- 0.34 Acre Lot
- Lot Dimensions are 118x110
- Corner Lot
- Level Lot
Parking
- 2 Car Attached Garage
Home Design
- 1.5-Story Property
- Traditional Architecture
- Brick Exterior Construction
Interior Spaces
- Built-in Bookshelves
- Historic or Period Millwork
- Fireplace Features Masonry
- Low Emissivity Windows
- Insulated Windows
- Six Panel Doors
- Living Room with Fireplace
- 2 Fireplaces
- Formal Dining Room
- Sun or Florida Room
- Wood Flooring
- Storm Windows
Kitchen
- Dishwasher
- Solid Surface Countertops
- Disposal
Bedrooms and Bathrooms
- Primary Bedroom Suite
- Primary Bathroom is a Full Bathroom
Partially Finished Basement
- Walk-Up Access
- Basement Ceilings are 8 Feet High
- Fireplace in Basement
- Finished Basement Bathroom
Schools
- Mark Twain Elem. Elementary School
- Brentwood Middle School
- Brentwood High School
Utilities
- 90% Forced Air Heating and Cooling System
- Heating System Uses Gas
- Gas Water Heater
Listing and Financial Details
- Assessor Parcel Number 20K-62-0671
Ownership History
Purchase Details
Home Financials for this Owner
Home Financials are based on the most recent Mortgage that was taken out on this home.Purchase Details
Home Financials for this Owner
Home Financials are based on the most recent Mortgage that was taken out on this home.Purchase Details
Home Financials for this Owner
Home Financials are based on the most recent Mortgage that was taken out on this home.Purchase Details
Home Financials for this Owner
Home Financials are based on the most recent Mortgage that was taken out on this home.Purchase Details
Home Financials for this Owner
Home Financials are based on the most recent Mortgage that was taken out on this home.Similar Homes in Saint Louis, MO
Home Values in the Area
Average Home Value in this Area
Purchase History
| Date | Type | Sale Price | Title Company |
|---|---|---|---|
| Personal Reps Deed | -- | None Listed On Document | |
| Warranty Deed | -- | None Listed On Document | |
| Interfamily Deed Transfer | -- | Copper Title Llc | |
| Warranty Deed | $308,000 | -- | |
| Interfamily Deed Transfer | -- | -- | |
| Warranty Deed | -- | -- |
Mortgage History
| Date | Status | Loan Amount | Loan Type |
|---|---|---|---|
| Previous Owner | $82,225 | New Conventional | |
| Previous Owner | $100,000 | Purchase Money Mortgage | |
| Previous Owner | $158,950 | No Value Available | |
| Previous Owner | $159,000 | No Value Available |
Property History
| Date | Event | Price | Change | Sq Ft Price |
|---|---|---|---|---|
| 07/18/2025 07/18/25 | For Sale | $575,000 | +28.1% | $192 / Sq Ft |
| 06/13/2023 06/13/23 | Sold | -- | -- | -- |
| 06/01/2023 06/01/23 | Pending | -- | -- | -- |
| 05/17/2023 05/17/23 | For Sale | $449,000 | -- | $150 / Sq Ft |
Tax History Compared to Growth
Tax History
| Year | Tax Paid | Tax Assessment Tax Assessment Total Assessment is a certain percentage of the fair market value that is determined by local assessors to be the total taxable value of land and additions on the property. | Land | Improvement |
|---|---|---|---|---|
| 2023 | $5,418 | $79,500 | $39,580 | $39,920 |
| 2022 | $5,626 | $77,520 | $43,970 | $33,550 |
| 2021 | $5,575 | $77,520 | $43,970 | $33,550 |
| 2020 | $4,673 | $64,120 | $43,090 | $21,030 |
| 2019 | $4,586 | $64,120 | $43,090 | $21,030 |
| 2018 | $4,259 | $54,350 | $31,070 | $23,280 |
| 2017 | $4,159 | $54,350 | $31,070 | $23,280 |
| 2016 | $3,940 | $49,010 | $27,630 | $21,380 |
| 2015 | $3,960 | $49,010 | $27,630 | $21,380 |
| 2014 | $3,478 | $42,980 | $14,610 | $28,370 |
Agents Affiliated with this Home
-
Karen Van Buskirk
K
Seller's Agent in 2025
Karen Van Buskirk
Keller Williams Realty St. Louis
(314) 677-6000
8 Total Sales
-
Geoff Theodore

Seller's Agent in 2023
Geoff Theodore
Worth Clark Realty
(636) 346-3131
3 in this area
27 Total Sales
-
Tammy Degenhardt

Buyer's Agent in 2023
Tammy Degenhardt
Coldwell Banker Realty - Gundaker
(618) 920-9701
1 in this area
15 Total Sales
Map
Source: MARIS MLS
MLS Number: MIS23023464
APN: 20K-62-0671
- 42 Hanley Downs
- 1259 Hampton Park Dr
- 1129 Terrace Dr
- 50 Lake Forest Dr
- 8000 Central Park Dr
- 8003 Townes Way
- 1060 E Linden Ave
- 8027 Sydney Park
- 7944 Lavington Dr
- 1241 Strassner Dr Unit 1203
- 7906 Elinor Ave
- 923 S Hanley Rd Unit A
- 7530 Cromwell Dr Unit 1S
- 907 S Hanley Rd Unit 5
- 1270 Strassner Dr Unit 3404
- 900 S Hanley Rd Unit 15B
- 900 S Hanley Rd Unit 10B
- 900 S Hanley Rd Unit 1D
- 900 S Hanley Rd Unit 7B
- 900 S Hanley Rd Unit 15E






