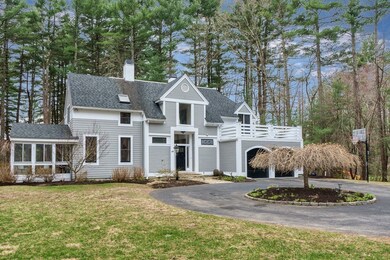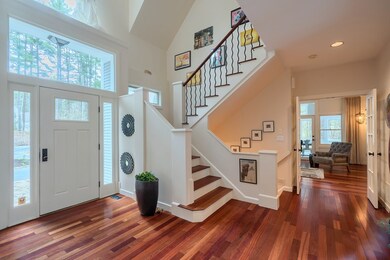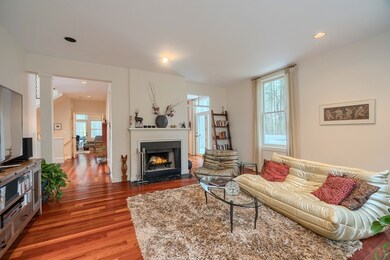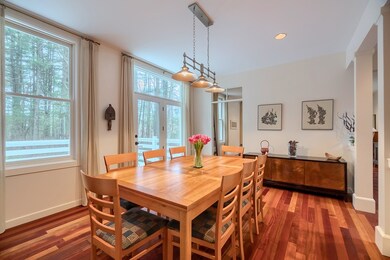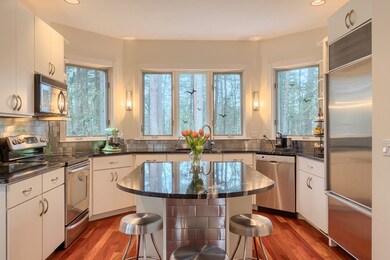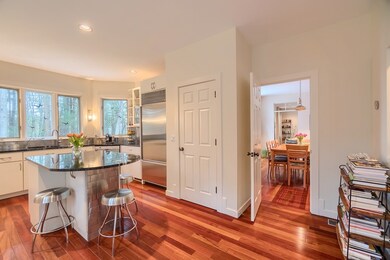
49 Hartwell Rd Carlisle, MA 01741
Estimated Value: $1,559,000 - $1,657,000
Highlights
- Landscaped Professionally
- Deck
- Screened Porch
- Carlisle School Rated A
- Wood Flooring
- Balcony
About This Home
As of August 2019Welcoming 4 bedroom contemporary sited privately in popular cul-de-sac neighborhood, close to Concord & Carlisle Centers! Soaring ceilings, large windows & a modern flair greet you in this special home. The 2 story foyer opens to a fireplaced family room w/access to the 3 season sun room, overlooking the private, level yard. The formal dining room has beautiful hardwood flooring & doors to a sun-filled deck. A chef's granite kitchen has stainless appliances, dining area & a center island. The formal living room offers a fireplace & natural light through an exterior balcony. The 2nd floor is home to 4 bedrooms w/skylights & 9' ceilings. There is a bonus loft office w/roof deck & updated full bath. The master suite has vaulted ceilings, a large walk-in closet, dressing room & spa bath w/jetted tub. The walk-out lower level has been finished to provide a home gym & game room. Trails to Spencer Brook & Bisbee Conservation land is a nature lover's paradise at your back steps. Welcome home!
Last Agent to Sell the Property
Mendosa Balboni Team
Engel & Volkers Concord Listed on: 04/22/2019
Home Details
Home Type
- Single Family
Est. Annual Taxes
- $19,306
Year Built
- Built in 1991
Lot Details
- Year Round Access
- Landscaped Professionally
- Sprinkler System
HOA Fees
- $22 per month
Parking
- 2 Car Garage
Interior Spaces
- Central Vacuum
- French Doors
- Screened Porch
- Basement
Kitchen
- Range
- Microwave
- Dishwasher
Flooring
- Wood
- Wall to Wall Carpet
- Tile
Laundry
- Dryer
- Washer
Outdoor Features
- Balcony
- Deck
- Patio
Utilities
- Forced Air Heating and Cooling System
- Heating System Uses Oil
- Water Treatment System
- Water Holding Tank
- Oil Water Heater
- Water Softener
- Private Sewer
- Cable TV Available
Community Details
- Security Service
Ownership History
Purchase Details
Home Financials for this Owner
Home Financials are based on the most recent Mortgage that was taken out on this home.Purchase Details
Purchase Details
Home Financials for this Owner
Home Financials are based on the most recent Mortgage that was taken out on this home.Purchase Details
Similar Homes in Carlisle, MA
Home Values in the Area
Average Home Value in this Area
Purchase History
| Date | Buyer | Sale Price | Title Company |
|---|---|---|---|
| Haran John T | $1,050,000 | -- | |
| Riel Nicoline | -- | -- | |
| Mundel Nicoline | -- | -- | |
| Mundel Trevor | $1,035,000 | -- | |
| Caso Daniel L | $470,000 | -- |
Mortgage History
| Date | Status | Borrower | Loan Amount |
|---|---|---|---|
| Open | Haran John T | $840,000 | |
| Previous Owner | Riel Nicoline | $400,000 | |
| Previous Owner | Mundel Nicoline | $75,000 | |
| Previous Owner | Mundel Trevor | $828,000 | |
| Previous Owner | Caso Daniel L | $880,000 | |
| Previous Owner | Caso Daniel L | $120,000 |
Property History
| Date | Event | Price | Change | Sq Ft Price |
|---|---|---|---|---|
| 08/19/2019 08/19/19 | Sold | $1,050,000 | +0.1% | $274 / Sq Ft |
| 04/24/2019 04/24/19 | Pending | -- | -- | -- |
| 04/22/2019 04/22/19 | For Sale | $1,049,000 | -- | $274 / Sq Ft |
Tax History Compared to Growth
Tax History
| Year | Tax Paid | Tax Assessment Tax Assessment Total Assessment is a certain percentage of the fair market value that is determined by local assessors to be the total taxable value of land and additions on the property. | Land | Improvement |
|---|---|---|---|---|
| 2025 | $19,306 | $1,464,800 | $588,200 | $876,600 |
| 2024 | $18,618 | $1,396,700 | $544,500 | $852,200 |
| 2023 | $17,085 | $1,207,400 | $522,700 | $684,700 |
| 2022 | $16,914 | $1,025,100 | $435,600 | $589,500 |
| 2021 | $16,689 | $1,025,100 | $435,600 | $589,500 |
| 2020 | $17,255 | $939,800 | $370,300 | $569,500 |
| 2019 | $16,929 | $925,600 | $370,300 | $555,300 |
| 2018 | $16,213 | $892,300 | $370,300 | $522,000 |
| 2017 | $15,511 | $880,300 | $370,300 | $510,000 |
| 2016 | $15,141 | $880,300 | $370,300 | $510,000 |
| 2015 | $13,828 | $727,800 | $352,800 | $375,000 |
| 2014 | $13,566 | $727,800 | $352,800 | $375,000 |
Agents Affiliated with this Home
-
M
Seller's Agent in 2019
Mendosa Balboni Team
Engel & Volkers Concord
-
Judith Boland

Buyer's Agent in 2019
Judith Boland
Coldwell Banker Realty - Concord
(978) 407-0146
1 in this area
39 Total Sales
Map
Source: MLS Property Information Network (MLS PIN)
MLS Number: 72485498
APN: CARL-000004-000023L-000016
- 390 Westford Rd
- 1731 Lowell Rd
- 287 Westford Rd
- 58 Buttrick Ln
- 16 Applegrove Ln
- 183 Indian Hill
- 39 Old Farm Rd
- 1 Garrison Way Unit 1
- 249 Pope Rd
- 0 Berry Corner Ln
- 247 Pope Rd
- 495 Hugh Cargill Rd
- 575 West St
- 0 Heald Rd
- 0 Judy Farm Rd
- 42 Bingham Rd
- 429 School St
- 566 Strawberry Hill Rd
- 104 Channing Rd
- 94 Bingham Rd
- 49 Hartwell Rd
- 55 Hartwell Rd
- 32 Hartwell Rd
- 63 Hartwell Rd
- 75 Hartwell Rd
- 61 Hartwell Rd
- 72 Hartwell Rd
- 86 Hartwell Rd
- 101 Hartwell Rd
- 117 Hartwell Rd
- 120 Hartwell Rd
- 132 Hartwell Rd
- 121 Hartwell Rd
- 136 Hartwell Rd
- 1767 Lowell Rd
- 326 Westford Rd
- 362 Westford Rd
- 460 Westford Rd
- 460 Westford Rd Unit 460
- 344 Westford Rd

