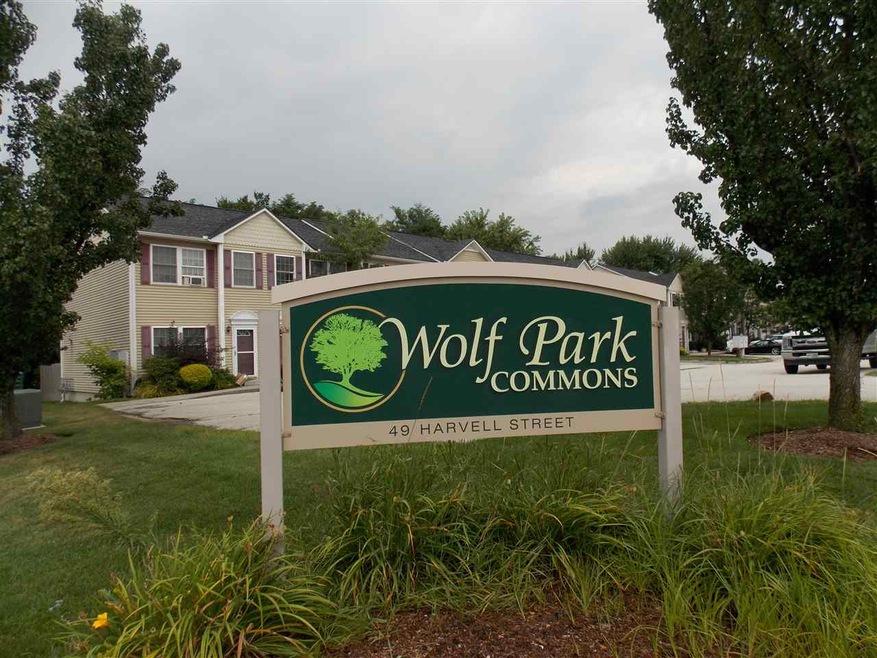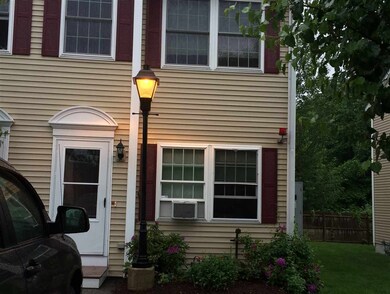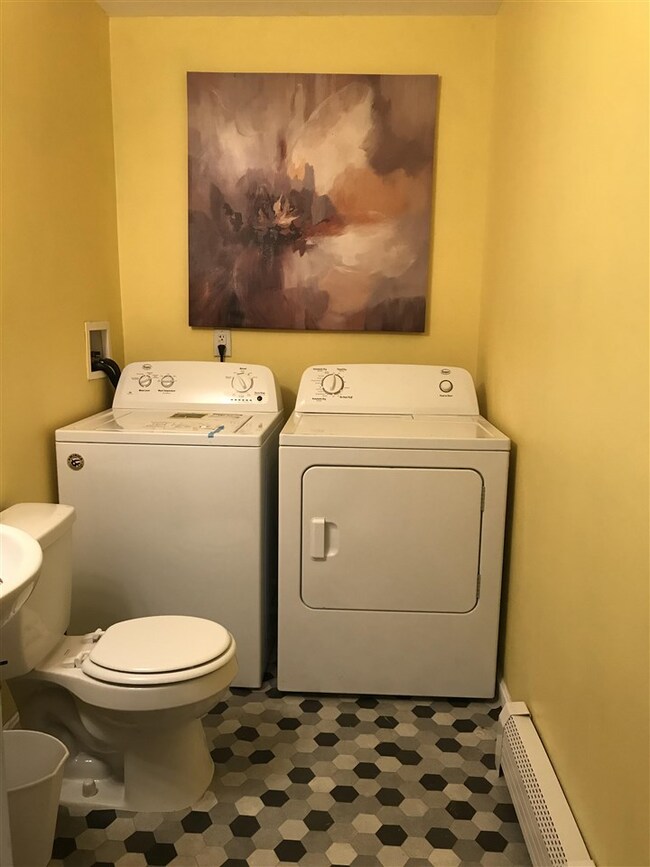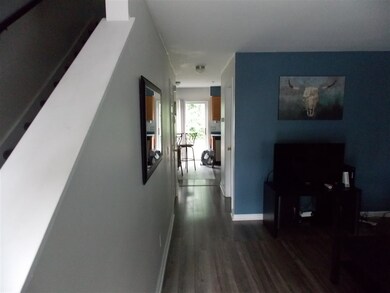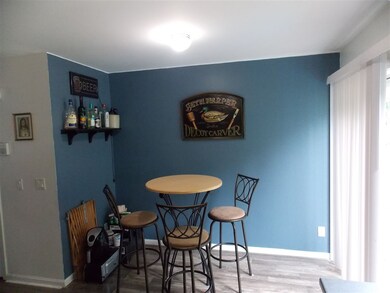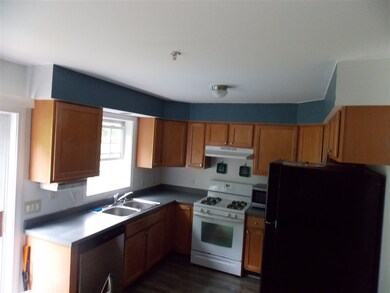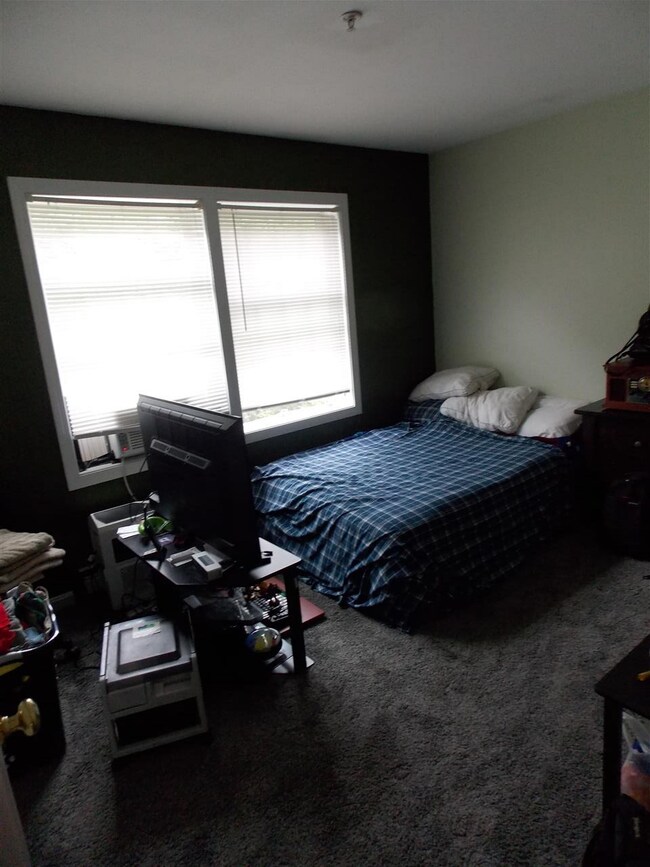
49 Harvell St Unit 13 Manchester, NH 03102
Wolfe Park NeighborhoodEstimated Value: $287,000 - $337,981
Highlights
- Zoned Heating
- Baseboard Heating
- Carpet
- Landscaped
- Level Lot
- 3-minute walk to Wolfs Park
About This Home
As of November 2019Beautiful end unit townhouse in highly desired location. Easy access to Interstate 293 and shopping. All new flooring and recently painted. Large living room leads to a sunny eat-in kitchen. Half bath on first floor with laundry. Huge family room in finished basement. Second floor master large master bedroom with walk-in closet. Roof replaced 4 years ago.
Last Agent to Sell the Property
Fred Heinrich
BHHS Verani Londonderry Brokerage Phone: 603-434-2377 License #072914 Listed on: 09/18/2019
Townhouse Details
Home Type
- Townhome
Est. Annual Taxes
- $1,351
Year Built
- Built in 2005
Lot Details
- Landscaped
HOA Fees
- $230 Monthly HOA Fees
Home Design
- Concrete Foundation
- Wood Frame Construction
- Shingle Roof
- Vinyl Siding
Interior Spaces
- 2-Story Property
- Finished Basement
- Interior Basement Entry
Kitchen
- Gas Range
- Dishwasher
Flooring
- Carpet
- Laminate
- Vinyl
Bedrooms and Bathrooms
- 2 Bedrooms
Parking
- Paved Parking
- Visitor Parking
- Off-Street Parking
Schools
- Parker-Varney Elementary Sch
- Parkside Middle School
- Manchester West High School
Utilities
- Zoned Heating
- Baseboard Heating
- Heating System Uses Natural Gas
- Underground Utilities
- 150 Amp Service
- Natural Gas Water Heater
Listing and Financial Details
- Exclusions: Washer/Dryer
- Legal Lot and Block M / 0014
Community Details
Overview
- Association fees include landscaping, plowing
- Wolf Park Commons Condos
Recreation
- Snow Removal
Ownership History
Purchase Details
Home Financials for this Owner
Home Financials are based on the most recent Mortgage that was taken out on this home.Purchase Details
Home Financials for this Owner
Home Financials are based on the most recent Mortgage that was taken out on this home.Purchase Details
Home Financials for this Owner
Home Financials are based on the most recent Mortgage that was taken out on this home.Similar Homes in Manchester, NH
Home Values in the Area
Average Home Value in this Area
Purchase History
| Date | Buyer | Sale Price | Title Company |
|---|---|---|---|
| Forbes Christopher J | $161,000 | -- | |
| Day Gary M | $144,000 | -- | |
| Yanske Thomas James | $174,000 | -- |
Mortgage History
| Date | Status | Borrower | Loan Amount |
|---|---|---|---|
| Open | Forbes Christopher J | $152,950 | |
| Previous Owner | Stache Place Llc | $144,000 | |
| Previous Owner | Stache Place Llc | $174,000 | |
| Previous Owner | Stache Place Llc | $60,000 |
Property History
| Date | Event | Price | Change | Sq Ft Price |
|---|---|---|---|---|
| 11/26/2019 11/26/19 | Sold | $161,000 | -1.8% | $111 / Sq Ft |
| 10/28/2019 10/28/19 | Pending | -- | -- | -- |
| 09/18/2019 09/18/19 | For Sale | $163,900 | -- | $113 / Sq Ft |
Tax History Compared to Growth
Tax History
| Year | Tax Paid | Tax Assessment Tax Assessment Total Assessment is a certain percentage of the fair market value that is determined by local assessors to be the total taxable value of land and additions on the property. | Land | Improvement |
|---|---|---|---|---|
| 2023 | $4,108 | $217,800 | $0 | $217,800 |
| 2022 | $3,973 | $217,800 | $0 | $217,800 |
| 2021 | $3,851 | $217,800 | $0 | $217,800 |
| 2020 | $3,263 | $132,300 | $0 | $132,300 |
| 2019 | $3,186 | $131,000 | $0 | $131,000 |
| 2018 | $3,102 | $131,000 | $0 | $131,000 |
| 2017 | $3,055 | $131,000 | $0 | $131,000 |
| 2016 | $3,031 | $131,000 | $0 | $131,000 |
| 2015 | $2,757 | $117,600 | $0 | $117,600 |
| 2014 | $2,764 | $117,600 | $0 | $117,600 |
| 2013 | -- | $145,300 | $0 | $145,300 |
Agents Affiliated with this Home
-
F
Seller's Agent in 2019
Fred Heinrich
BHHS Verani Londonderry
-
Kelly Black

Buyer's Agent in 2019
Kelly Black
BHG Masiello Nashua
(603) 289-3509
1 in this area
27 Total Sales
Map
Source: PrimeMLS
MLS Number: 4777985
APN: MNCH-000333-000000-000014M
- 106 Schiller St
- 636 Second St
- 468 Wentworth St Unit B
- 54 Allen St
- 167 Wolcott St
- 51 Riddle St
- 164 Rochelle Ave
- 110 Dunbar St
- 57 Salem St
- TBD Saint James Ave
- 526 Riverdale Ave
- 111 Riverwalk Way Unit 3A
- 201 Winter St
- 54 Bedel St
- 195 Bismark St
- 20 Beaudoin St
- 33 W Elmhurst Ave Unit D
- 37 Branch St
- 9 Woodlawn Ave
- 9 Lawes Ave
- 49 Harvell St Unit 20
- 49 Harvell St Unit 18
- 49 Harvell St Unit 17
- 49 Harvell St Unit 16
- 49 Harvell St Unit 15
- 49 Harvell St Unit 14
- 49 Harvell St Unit 13
- 49 Harvell St Unit 12
- 49 Harvell St Unit 11
- 49 Harvell St Unit 10
- 49 Harvell St Unit 9
- 49 Harvell St Unit 7
- 49 Harvell St Unit 6
- 49 Harvell St Unit 5
- 49 Harvell St Unit 4
- 49 Harvell St Unit 3
- 49 Harvell St Unit 8
- 49 Harvell St Unit 2
- 49 Harvell St Unit 1
- 49 Harvell St
