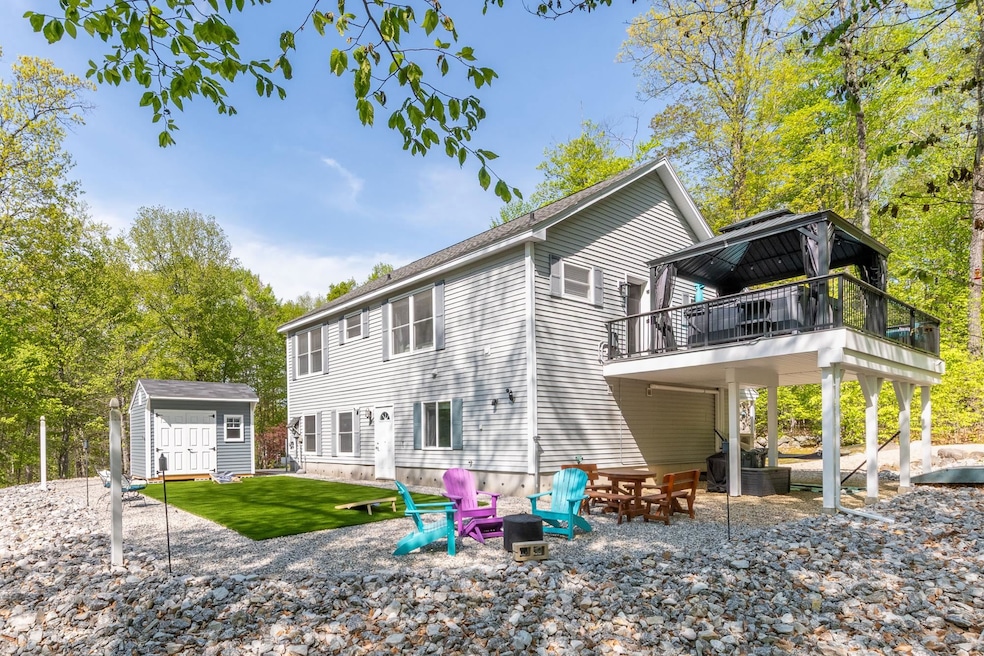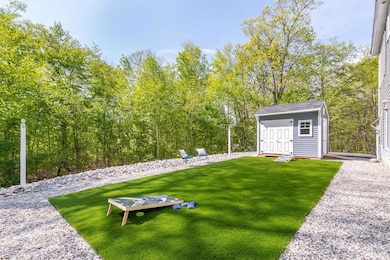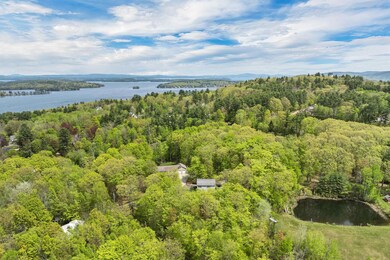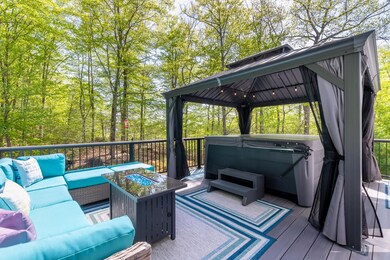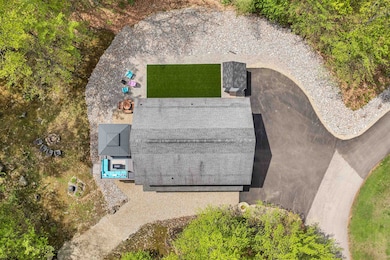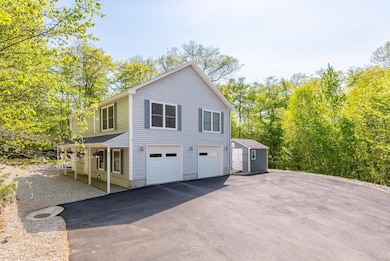49 Hayes Rd Laconia, NH 03246
Estimated payment $4,329/month
Highlights
- Spa
- Raised Ranch Architecture
- Mud Room
- Lake Property
- Radiant Floor
- Covered patio or porch
About This Home
Nestled on a secluded dirt dead-end road, this private, wooded, move-in ready oasis offers peaceful living most of the year—while placing you just minutes from Lake Winnipesaukee and the vibrant energy of Weirs Beach, including live music and Bike Week during peak summer months.Less than a mile to local marinas—with boat clubs and valet service available for 2025—plus just 15 minutes to Gunstock Mountain for skiing and snowboarding. Summer concerts at the Bank of New Hampshire Pavilion are even closer!Back at home, unwind on your new composite deck and hot tub, or challenge friends to cornhole on easy-care turf. Store all your toys in the oversized heated garage—perfect for cars or snowmobiles en route to nearby trails. A brand-new Reeds Ferry shed and whole-house generator ensure you’re ready for every season.No HOA or direct-waterfront carry costs—just pure Lakes Region living within reach of dining, shopping, boating, hiking and night life. If you’re seeking a year-round getaway that balances privacy with convenience, your hidden gem awaits. Schedule your private showing today and be here in time for summer fun!
Listing Agent
KW Coastal and Lakes & Mountains Realty/Wolfeboro Brokerage Phone: 866-525-3946 License #056660

Property Details
Home Type
- Modular Prefabricated Home
Est. Annual Taxes
- $5,433
Year Built
- Built in 2007
Lot Details
- 1.61 Acre Lot
- Property fronts a private road
Parking
- 2 Car Direct Access Garage
- Heated Garage
- Automatic Garage Door Opener
- Shared Driveway
Home Design
- Raised Ranch Architecture
- Wood Frame Construction
- Shingle Roof
- Vinyl Siding
Interior Spaces
- Property has 2 Levels
- Woodwork
- Ceiling Fan
- Natural Light
- Double Pane Windows
- Window Screens
- Mud Room
- Family Room
- Combination Kitchen and Dining Room
- Fire and Smoke Detector
Kitchen
- Eat-In Kitchen
- Gas Range
- Dishwasher
- Kitchen Island
- Disposal
Flooring
- Carpet
- Radiant Floor
- Laminate
- Vinyl
Bedrooms and Bathrooms
- 3 Bedrooms
- En-Suite Bathroom
Laundry
- Laundry Room
- Gas Dryer
Eco-Friendly Details
- Whole House Exhaust Ventilation
Outdoor Features
- Spa
- Lake Property
- Covered patio or porch
- Shed
Schools
- Elm Street Elementary School
- Laconia Middle School
- Laconia High School
Utilities
- Mini Split Air Conditioners
- Mini Split Heat Pump
- Programmable Thermostat
- Underground Utilities
- Power Generator
- Propane
- Private Water Source
- Shared Water Source
- Drilled Well
- Internet Available
- Cable TV Available
Listing and Financial Details
- Tax Lot 181
- Assessor Parcel Number 126
Map
Home Values in the Area
Average Home Value in this Area
Tax History
| Year | Tax Paid | Tax Assessment Tax Assessment Total Assessment is a certain percentage of the fair market value that is determined by local assessors to be the total taxable value of land and additions on the property. | Land | Improvement |
|---|---|---|---|---|
| 2024 | $5,344 | $392,100 | $167,000 | $225,100 |
| 2023 | $5,123 | $368,300 | $153,900 | $214,400 |
| 2022 | $4,718 | $317,700 | $130,600 | $187,100 |
| 2021 | $4,428 | $234,800 | $73,400 | $161,400 |
| 2020 | $4,214 | $213,700 | $62,500 | $151,200 |
| 2019 | $4,161 | $202,100 | $57,100 | $145,000 |
| 2018 | $4,237 | $203,200 | $55,400 | $147,800 |
| 2017 | $4,019 | $191,100 | $57,100 | $134,000 |
| 2016 | $3,838 | $172,900 | $57,100 | $115,800 |
| 2015 | $4,220 | $190,100 | $60,200 | $129,900 |
| 2014 | $4,003 | $178,700 | $60,200 | $118,500 |
| 2013 | $3,904 | $176,800 | $57,100 | $119,700 |
Property History
| Date | Event | Price | Change | Sq Ft Price |
|---|---|---|---|---|
| 05/15/2025 05/15/25 | For Sale | $699,000 | +126.9% | $477 / Sq Ft |
| 02/08/2021 02/08/21 | Sold | $308,000 | +2.7% | $210 / Sq Ft |
| 12/17/2020 12/17/20 | Pending | -- | -- | -- |
| 12/09/2020 12/09/20 | For Sale | $299,900 | -- | $205 / Sq Ft |
Purchase History
| Date | Type | Sale Price | Title Company |
|---|---|---|---|
| Warranty Deed | $308,000 | None Available |
Mortgage History
| Date | Status | Loan Amount | Loan Type |
|---|---|---|---|
| Open | $290,700 | Purchase Money Mortgage | |
| Previous Owner | $40,000 | Balloon | |
| Previous Owner | $180,000 | Adjustable Rate Mortgage/ARM |
Source: PrimeMLS
MLS Number: 5041336
APN: 126 181 8
- 588 Endicott St N
- 67 Deadreckoning Point Unit 60
- 8 Deadreckoning Point
- 22 Deadreckoning Point
- 554 Endicott St N Unit 31
- 58 Breckenridge Way Unit 24
- 60 Lighthouse Cliffs Unit 74
- 93 Roller Coaster Rd
- 63 Lighthouse Cliffs Unit 116
- 728 Scenic Rd Unit 114
- 728 Scenic Rd Unit 210
- 146 Akwa Vista Unit 121
- N/a Endicott St N
- 0 Endicott St N Unit 5019227
- 0 Endicott St N Unit 5019224
- 0 Endicott St N Unit 5019223
- 0 Endicott St N Unit 5019220
- 0 Endicott St N Unit 4998143
- 0 Endicott St N Unit 4998140
- 0 Endicott St N Unit 4998136
