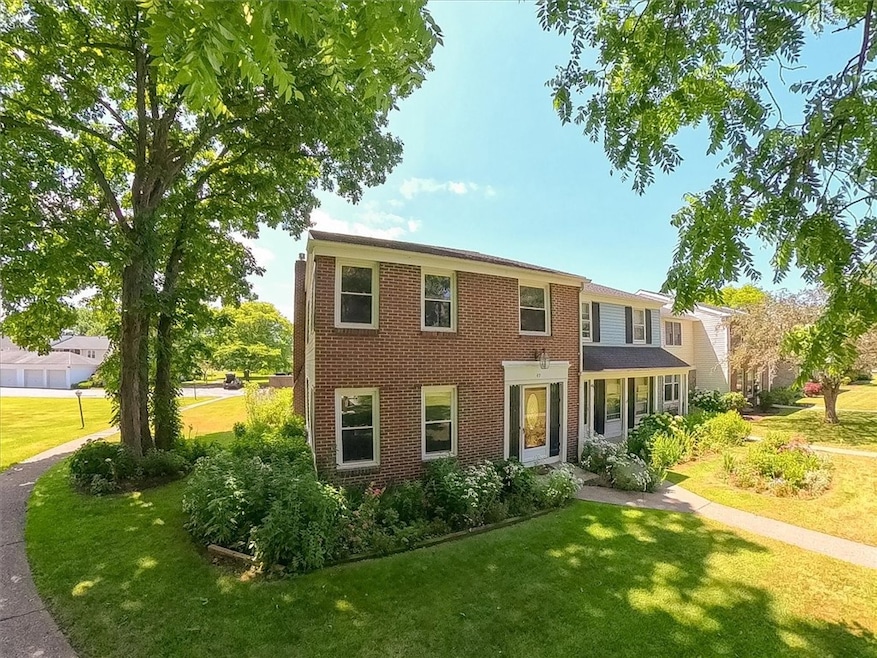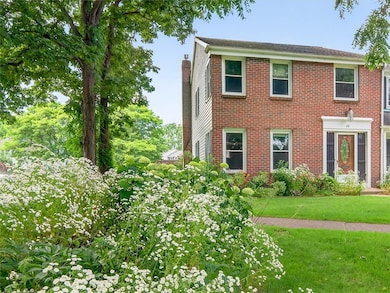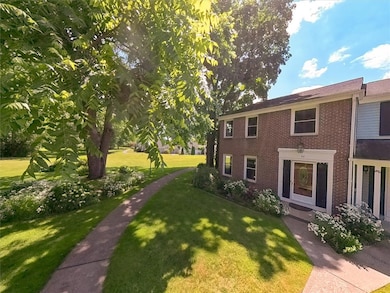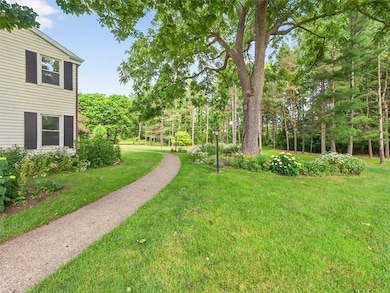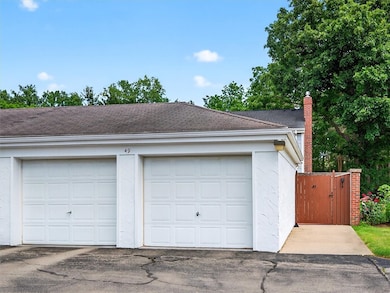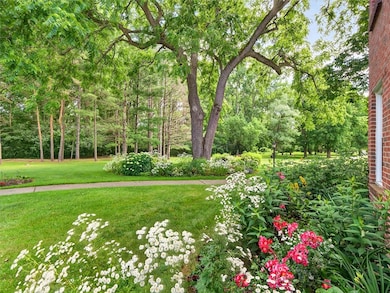
$289,900
- 2 Beds
- 1.5 Baths
- 1,008 Sq Ft
- 169 S Union St
- Rochester, NY
Modern City Living in the Pearl-Meigs-Monroe neighborhood. The three stunning freehold townhouses were designed by Pardi Partnership Architects and built by the Cahoon Building Company.WHY RENT WHEN YOU CAN BUY & GAIN ENERGY INDEPENDENCE TOO?Now is your chance to own your own home in the city. All the best of everything that Rochester has to offer is at your doorstep - Restaurants, Shopping,
Robert Neale RE/MAX Realty Group
