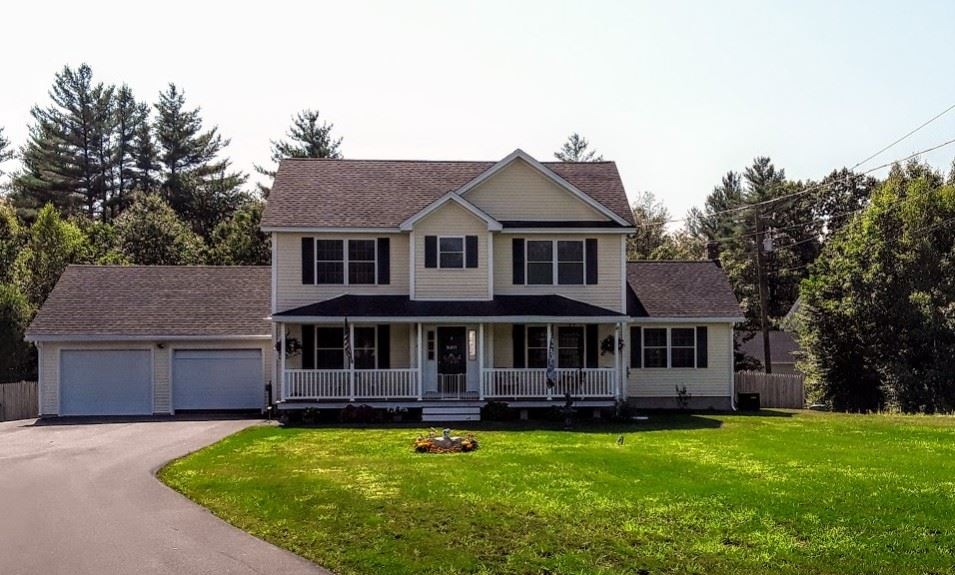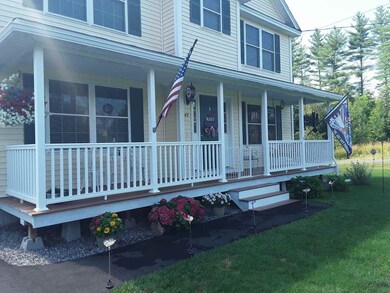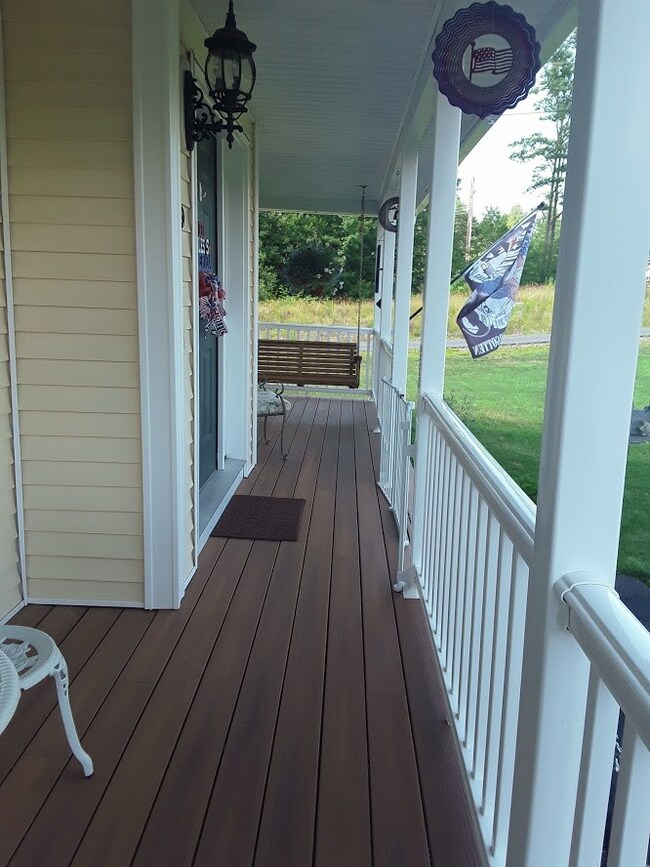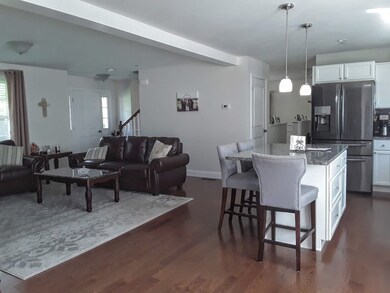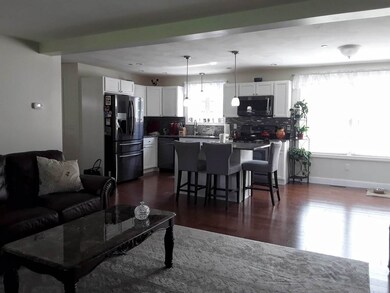
Highlights
- Access To Lake
- Wood Burning Stove
- Hiking Trails
- Colonial Architecture
- Wooded Lot
- 2 Car Direct Access Garage
About This Home
As of December 20192017 Colonial with 3 bedrooms, 3 bath, family room addition with wood-stove. Slider out to deck and fully fenced in backyard. Enjoy the open floor plan, stainless steel appliances, granite counter top, stone back splash,hardwood floor, tiled bathrooms and mudroom area off direct entry from garage. Second floor offers, separate laundry room, master bedroom with tray ceiling, bath with double sink, walk-in closet, two additional bedrooms with guest bath. On demand hot water heater, pellet stove in basement Over-sized 12 foot paved driveway lit with light posts and turnaround area. Directly abuts 29 acres of conservation. Access to Daniels Lake. Walking trail access or access by dedicated private road right off Hilbren.
Last Agent to Sell the Property
Pelletier Realty Group License #068637 Listed on: 07/13/2019
Home Details
Home Type
- Single Family
Est. Annual Taxes
- $7,816
Year Built
- Built in 2017
Lot Details
- 1.4 Acre Lot
- Lot Sloped Up
- Wooded Lot
Parking
- 2 Car Direct Access Garage
Home Design
- Colonial Architecture
- Concrete Foundation
- Poured Concrete
- Wood Frame Construction
- Shingle Roof
- Vinyl Siding
Interior Spaces
- 2-Story Property
- Wood Burning Stove
Kitchen
- Stove
- Gas Range
- Microwave
- Dishwasher
Bedrooms and Bathrooms
- 3 Bedrooms
Unfinished Basement
- Basement Fills Entire Space Under The House
- Interior Basement Entry
Outdoor Features
- Access To Lake
Utilities
- Forced Air Heating System
- Pellet Stove burns compressed wood to generate heat
- Heating System Uses Gas
- Heating System Uses Wood
- Generator Hookup
- Propane
- Private Water Source
- Drilled Well
- Tankless Water Heater
- Septic Tank
- Private Sewer
- Leach Field
Community Details
- Hiking Trails
- Trails
Listing and Financial Details
- Exclusions: Washer & Dryer Chandelier in dining room excluded from the sale - they will replace with another light.
- Legal Lot and Block 77 / 6
Ownership History
Purchase Details
Home Financials for this Owner
Home Financials are based on the most recent Mortgage that was taken out on this home.Similar Homes in the area
Home Values in the Area
Average Home Value in this Area
Purchase History
| Date | Type | Sale Price | Title Company |
|---|---|---|---|
| Warranty Deed | $400,000 | -- |
Mortgage History
| Date | Status | Loan Amount | Loan Type |
|---|---|---|---|
| Open | $100,000 | Credit Line Revolving | |
| Open | $380,000 | Purchase Money Mortgage |
Property History
| Date | Event | Price | Change | Sq Ft Price |
|---|---|---|---|---|
| 12/02/2019 12/02/19 | Sold | $400,000 | -2.4% | $183 / Sq Ft |
| 09/23/2019 09/23/19 | Pending | -- | -- | -- |
| 08/20/2019 08/20/19 | Price Changed | $410,000 | -2.4% | $188 / Sq Ft |
| 07/13/2019 07/13/19 | For Sale | $420,000 | +20.0% | $192 / Sq Ft |
| 10/24/2017 10/24/17 | Sold | $349,900 | 0.0% | $160 / Sq Ft |
| 08/14/2017 08/14/17 | For Sale | $349,900 | -- | $160 / Sq Ft |
Tax History Compared to Growth
Tax History
| Year | Tax Paid | Tax Assessment Tax Assessment Total Assessment is a certain percentage of the fair market value that is determined by local assessors to be the total taxable value of land and additions on the property. | Land | Improvement |
|---|---|---|---|---|
| 2024 | $9,406 | $461,300 | $115,800 | $345,500 |
| 2023 | $8,691 | $461,300 | $115,800 | $345,500 |
| 2022 | $8,027 | $461,300 | $115,800 | $345,500 |
| 2021 | $7,934 | $461,300 | $115,800 | $345,500 |
| 2020 | $8,129 | $339,400 | $90,200 | $249,200 |
| 2019 | $8,047 | $339,400 | $90,200 | $249,200 |
| 2018 | $7,816 | $339,400 | $90,200 | $249,200 |
| 2016 | $2 | $71 | $71 | $0 |
| 2015 | $1 | $66 | $66 | $0 |
| 2014 | $2 | $68 | $68 | $0 |
| 2013 | $2 | $71 | $71 | $0 |
Agents Affiliated with this Home
-

Seller's Agent in 2019
Kimberley Martin
Pelletier Realty Group
(603) 512-4105
10 in this area
83 Total Sales
-

Buyer's Agent in 2019
Amy Vickery
BHHS Verani Bedford
(603) 978-4934
41 Total Sales
-

Seller's Agent in 2017
Chris Evans
BHHS Verani Bedford
(603) 759-9777
2 in this area
54 Total Sales
-
S
Buyer's Agent in 2017
Shauna Lambert
RE/MAX
(603) 660-8829
11 in this area
23 Total Sales
Map
Source: PrimeMLS
MLS Number: 4764696
APN: WEAR-000110-000000-000077-000006
- 69 Twin Bridge Rd
- 44 Hoit Mill Rd
- 65 Wright Dr Unit 65-3
- 65 Wright Dr Unit 65-4
- 103 Renshaw Rd
- 178 Rolling Hill Dr
- 0 S Stark Hwy Unit 5017809
- 302 S Stark Hwy
- 300 S Stark Hwy
- 221 Dustin Tavern Rd
- 63 Guys Ln
- 143-145 Barnard Hill Rd
- 38 General Knox Rd
- 33 Orchard St
- 31 Chuck St S
- Lot 6-40-12 River Rd
- 307 Middle Branch Rd
- 12 Byam Rd
- 435 Old Francestown Rd
- 196 Deering Center Rd
