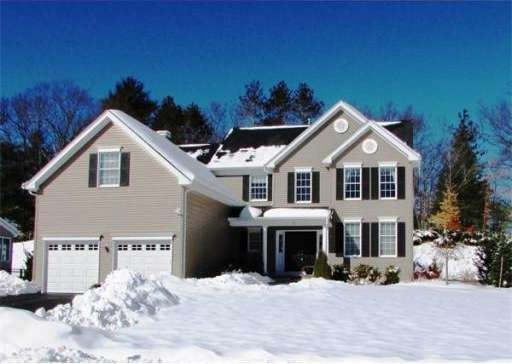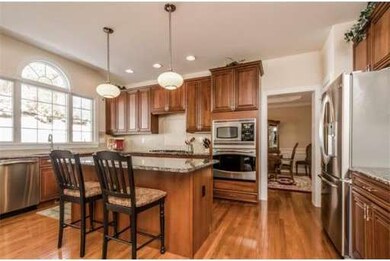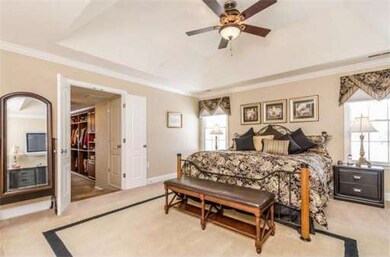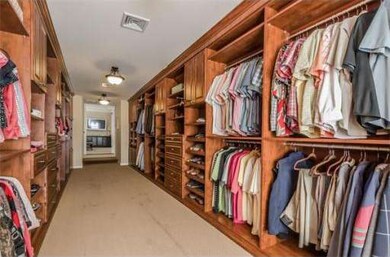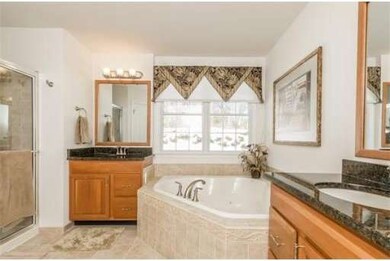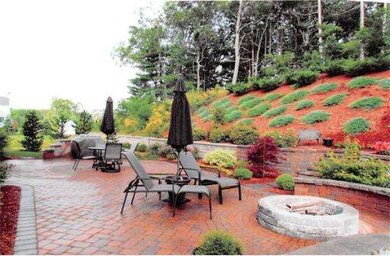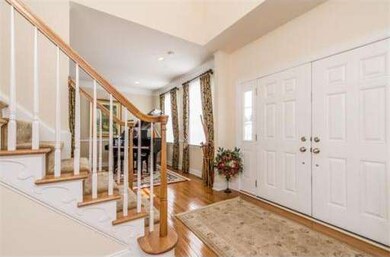
49 Hound Pack Cir East Walpole, MA 02032
About This Home
As of April 2014Simply spectacular! Be the envy of your friends, family and neighbors with this fabulous resale in the Estates at Walpole. Better than new & located in the desirable "Woodlands" neighborhood. The home features 3100 square feet of pure bliss. Shows like a model inside & out. Just stunning, featuring every conceivable amenity. Gourmet kitchen with Palladian upgrade, lighting package, soft-close drawers & upgraded granite and backsplash. Tray ceiling in dining room, custom molding, HARDWOODS throughout the first floor, upgraded carpeting & pad. You deserve this master suite featuring a spa-like bath w/Jaccuzzi, and a closet with 40+ linear feet of built in cabinetry, plus two others! Just unbelievable! Only 5 years young, completely pristine & beautifully decorated in neutral colors. Lush landscaping and paver patio with fire pit. All custom window treatments & shades are included, as is GE Monogram French Door fridge, and so much more....Don't wait, this one will go fast.
Last Agent to Sell the Property
Keller Williams Realty Boston South West Listed on: 02/20/2014

Home Details
Home Type
Single Family
Est. Annual Taxes
$14,808
Year Built
2009
Lot Details
0
Listing Details
- Lot Description: Paved Drive, Cleared, Level
- Special Features: None
- Property Sub Type: Detached
- Year Built: 2009
Interior Features
- Has Basement: Yes
- Fireplaces: 1
- Primary Bathroom: Yes
- Number of Rooms: 8
- Amenities: Public Transportation, Shopping, Swimming Pool, Park, Walk/Jog Trails, Stables, Golf Course, Medical Facility, Laundromat, Bike Path, Conservation Area, Highway Access, House of Worship, Private School, Public School, T-Station, University
- Electric: 200 Amps
- Energy: Insulated Windows, Insulated Doors, Prog. Thermostat
- Flooring: Tile, Wall to Wall Carpet, Hardwood
- Insulation: Full
- Interior Amenities: Central Vacuum, Security System, Cable Available, Sauna/Steam/Hot Tub
- Basement: Full, Radon Remediation System, Concrete Floor
- Bedroom 2: Second Floor, 13X11
- Bedroom 3: Second Floor, 13X11
- Bedroom 4: Second Floor, 12X10
- Bathroom #1: First Floor
- Bathroom #2: Second Floor
- Bathroom #3: Second Floor
- Kitchen: First Floor, 21X13
- Laundry Room: First Floor
- Living Room: First Floor, 15X13
- Master Bedroom: Second Floor, 17X16
- Master Bedroom Description: Bathroom - Full, Ceiling Fan(s), Closet - Walk-in, Closet/Cabinets - Custom Built, Flooring - Wall to Wall Carpet, Recessed Lighting
- Dining Room: First Floor, 15X13
- Family Room: First Floor, 20X15
Exterior Features
- Construction: Frame
- Exterior: Vinyl
- Exterior Features: Porch, Patio, Gutters, Professional Landscaping, Sprinkler System, Decorative Lighting, Screens, Garden Area
- Foundation: Poured Concrete
Garage/Parking
- Garage Parking: Attached, Garage Door Opener, Storage
- Garage Spaces: 2
- Parking: Off-Street, Paved Driveway
- Parking Spaces: 4
Utilities
- Cooling Zones: 2
- Heat Zones: 2
- Hot Water: Natural Gas
- Utility Connections: for Gas Range, for Electric Oven, for Gas Dryer
Condo/Co-op/Association
- HOA: Yes
Ownership History
Purchase Details
Home Financials for this Owner
Home Financials are based on the most recent Mortgage that was taken out on this home.Purchase Details
Home Financials for this Owner
Home Financials are based on the most recent Mortgage that was taken out on this home.Similar Homes in East Walpole, MA
Home Values in the Area
Average Home Value in this Area
Purchase History
| Date | Type | Sale Price | Title Company |
|---|---|---|---|
| Not Resolvable | $775,000 | -- | |
| Deed | $643,441 | -- |
Mortgage History
| Date | Status | Loan Amount | Loan Type |
|---|---|---|---|
| Open | $510,400 | Stand Alone Refi Refinance Of Original Loan | |
| Closed | $628,000 | Stand Alone Refi Refinance Of Original Loan | |
| Closed | $620,000 | Purchase Money Mortgage | |
| Closed | $38,750 | Credit Line Revolving | |
| Previous Owner | $250,000 | No Value Available | |
| Previous Owner | $100,000 | No Value Available | |
| Previous Owner | $250,000 | Purchase Money Mortgage |
Property History
| Date | Event | Price | Change | Sq Ft Price |
|---|---|---|---|---|
| 07/15/2025 07/15/25 | For Sale | $1,479,900 | +91.0% | $367 / Sq Ft |
| 04/25/2014 04/25/14 | Sold | $775,000 | 0.0% | $249 / Sq Ft |
| 03/09/2014 03/09/14 | Pending | -- | -- | -- |
| 02/24/2014 02/24/14 | Off Market | $775,000 | -- | -- |
| 02/20/2014 02/20/14 | For Sale | $769,900 | -- | $247 / Sq Ft |
Tax History Compared to Growth
Tax History
| Year | Tax Paid | Tax Assessment Tax Assessment Total Assessment is a certain percentage of the fair market value that is determined by local assessors to be the total taxable value of land and additions on the property. | Land | Improvement |
|---|---|---|---|---|
| 2025 | $14,808 | $1,154,200 | $410,300 | $743,900 |
| 2024 | $14,282 | $1,080,300 | $394,500 | $685,800 |
| 2023 | $14,073 | $1,013,200 | $343,100 | $670,100 |
| 2022 | $11,632 | $804,400 | $306,400 | $498,000 |
| 2021 | $11,448 | $771,400 | $289,000 | $482,400 |
| 2020 | $10,878 | $725,700 | $272,700 | $453,000 |
| 2019 | $10,517 | $696,500 | $262,200 | $434,300 |
| 2018 | $10,455 | $684,700 | $252,900 | $431,800 |
| 2017 | $10,167 | $663,200 | $243,200 | $420,000 |
| 2016 | $10,134 | $651,300 | $251,100 | $400,200 |
| 2015 | $9,858 | $627,900 | $239,200 | $388,700 |
| 2014 | $9,793 | $621,400 | $255,700 | $365,700 |
Agents Affiliated with this Home
-
Maria Gorman

Seller's Agent in 2025
Maria Gorman
Coldwell Banker Realty - Westwood
(617) 448-4470
13 in this area
52 Total Sales
-
Jane Cowperthwaite

Seller's Agent in 2014
Jane Cowperthwaite
Keller Williams Realty Boston South West
(781) 254-0494
16 in this area
28 Total Sales
Map
Source: MLS Property Information Network (MLS PIN)
MLS Number: 71635589
APN: WALP-000019-000047-000047
