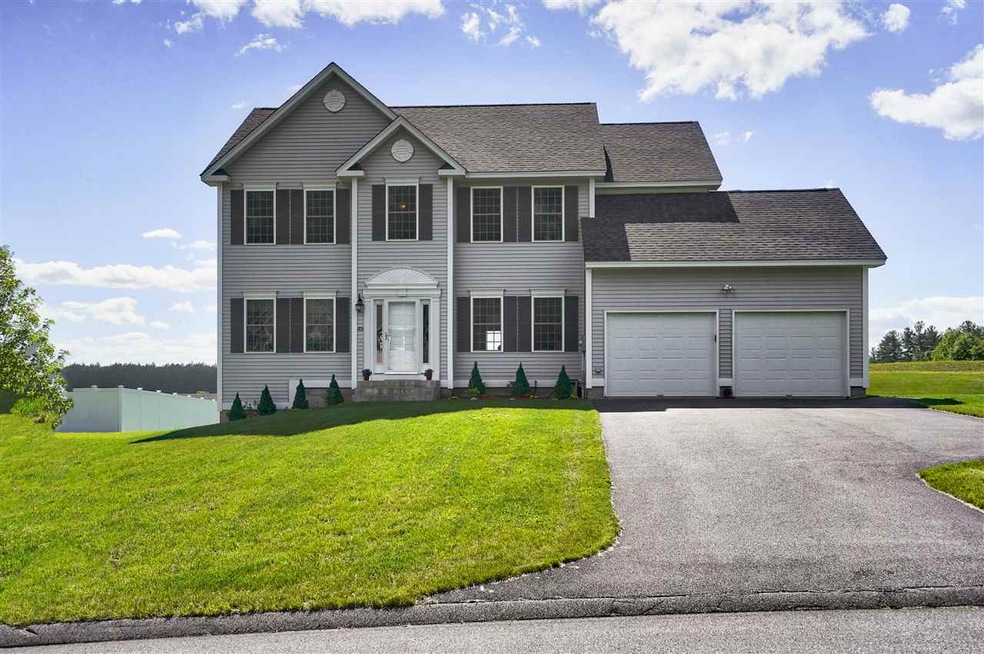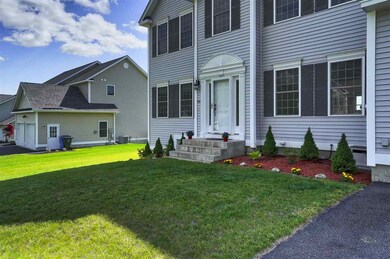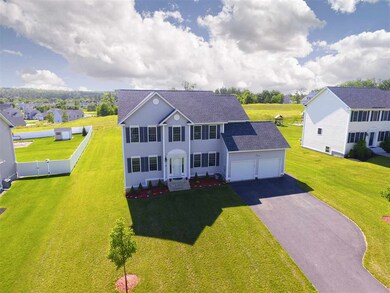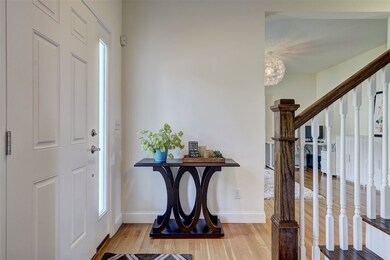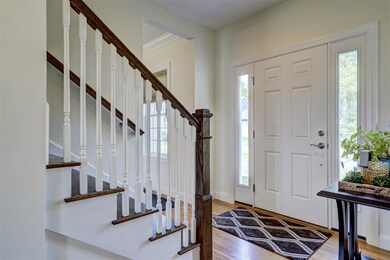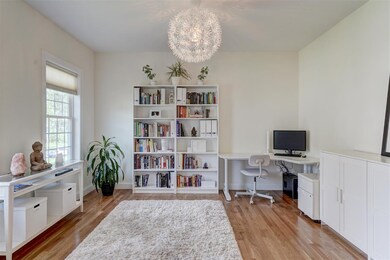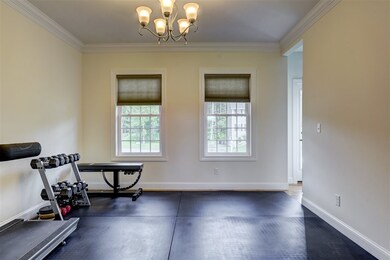
49 Hunter Mill Way Londonderry, NH 03053
Highlights
- Colonial Architecture
- Wood Flooring
- Walk-In Closet
- Deck
- 2 Car Attached Garage
- Home Security System
About This Home
As of August 2019Stunning 4 bedroom Colonial situated in the Desirable Mill Pond Neighborhood. You'll be impressed by the many upgrades throughout the home. Hardwood floors, surround sound, solid core doors, generator hook up, irrigation, central A/C, built-ins and crown moldings to name a few. You'll love the open concept kitchen with espresso cabinets, granite countertops, upgraded stainless steel appliances and a pantry. Gather around in the family room with gas fireplace and built-in bookshelves. The dining room and living room make great formal entertaining spaces. Mudroom/laundry room on the first floor. The Master bedroom includes a Master bath with double granite vanity, radiant floor heating and large walk in closet. Three additional generous size bedrooms and a full bath with granite double vanity complete the second floor. The lower level has so much potential for finishing, with 9 foot ceilings and a roughed in bathroom. Enjoy the spacious backyard with plenty of room to play and entertain or relax on the large deck. This home is a true gem.
Last Agent to Sell the Property
Coldwell Banker Realty Bedford NH Brokerage Phone: 603-471-0777 License #063563 Listed on: 06/12/2019

Home Details
Home Type
- Single Family
Est. Annual Taxes
- $9,960
Year Built
- Built in 2015
Lot Details
- 0.5 Acre Lot
- Landscaped
- Lot Sloped Up
- Irrigation
HOA Fees
- $10 Monthly HOA Fees
Parking
- 2 Car Attached Garage
Home Design
- Colonial Architecture
- Concrete Foundation
- Wood Frame Construction
- Shingle Roof
- Vinyl Siding
Interior Spaces
- 2-Story Property
- Gas Fireplace
- Unfinished Basement
- Walk-Up Access
- Home Security System
- Laundry on main level
Kitchen
- Gas Range
- Microwave
- Dishwasher
Flooring
- Wood
- Carpet
- Tile
Bedrooms and Bathrooms
- 4 Bedrooms
- En-Suite Primary Bedroom
- Walk-In Closet
Outdoor Features
- Deck
Schools
- North Londonderry Elementary School
- Londonderry Middle School
- Londonderry Senior High School
Utilities
- Zoned Heating
- Hot Water Heating System
- Heating System Uses Gas
- Liquid Propane Gas Water Heater
- High Speed Internet
Community Details
- Association fees include hoa fee
- Mill Pond Subdivision
Listing and Financial Details
- Legal Lot and Block 84 / 13
Ownership History
Purchase Details
Home Financials for this Owner
Home Financials are based on the most recent Mortgage that was taken out on this home.Purchase Details
Home Financials for this Owner
Home Financials are based on the most recent Mortgage that was taken out on this home.Similar Homes in the area
Home Values in the Area
Average Home Value in this Area
Purchase History
| Date | Type | Sale Price | Title Company |
|---|---|---|---|
| Warranty Deed | $546,000 | -- | |
| Warranty Deed | $454,800 | -- |
Mortgage History
| Date | Status | Loan Amount | Loan Type |
|---|---|---|---|
| Open | $484,808 | Stand Alone Refi Refinance Of Original Loan | |
| Closed | $495,000 | New Conventional | |
| Previous Owner | $297,500 | New Conventional |
Property History
| Date | Event | Price | Change | Sq Ft Price |
|---|---|---|---|---|
| 08/27/2019 08/27/19 | Sold | $546,000 | +3.0% | $207 / Sq Ft |
| 06/24/2019 06/24/19 | Pending | -- | -- | -- |
| 06/12/2019 06/12/19 | For Sale | $529,900 | +16.5% | $201 / Sq Ft |
| 07/09/2015 07/09/15 | Sold | $454,743 | -0.4% | $172 / Sq Ft |
| 04/23/2015 04/23/15 | Pending | -- | -- | -- |
| 04/19/2015 04/19/15 | For Sale | $456,743 | -- | $173 / Sq Ft |
Tax History Compared to Growth
Tax History
| Year | Tax Paid | Tax Assessment Tax Assessment Total Assessment is a certain percentage of the fair market value that is determined by local assessors to be the total taxable value of land and additions on the property. | Land | Improvement |
|---|---|---|---|---|
| 2024 | $12,754 | $790,200 | $229,500 | $560,700 |
| 2023 | $12,367 | $790,200 | $229,500 | $560,700 |
| 2022 | $11,478 | $621,100 | $172,200 | $448,900 |
| 2021 | $10,671 | $580,600 | $172,200 | $408,400 |
| 2020 | $10,282 | $511,300 | $122,600 | $388,700 |
| 2019 | $9,914 | $511,300 | $122,600 | $388,700 |
| 2018 | $9,960 | $456,900 | $101,300 | $355,600 |
| 2017 | $9,874 | $456,900 | $101,300 | $355,600 |
| 2016 | $9,808 | $456,200 | $101,300 | $354,900 |
| 2015 | $2,129 | $101,300 | $101,300 | $0 |
| 2014 | $2,136 | $101,300 | $101,300 | $0 |
Agents Affiliated with this Home
-
Cheryl Zarella

Seller's Agent in 2019
Cheryl Zarella
Coldwell Banker Realty Bedford NH
(603) 714-5647
267 Total Sales
-
Jean Monahan

Buyer's Agent in 2019
Jean Monahan
BHHS Verani Londonderry
(603) 289-7829
19 in this area
125 Total Sales
-
C
Seller's Agent in 2015
Carol Shaw
LaMontagne Realty Co.
-
Gagnon Lindquist Team

Buyer's Agent in 2015
Gagnon Lindquist Team
RE/MAX
2 in this area
34 Total Sales
Map
Source: PrimeMLS
MLS Number: 4758110
APN: LOND-000018-000000-000013-000084
- 177 Megan Dr
- 198 Megan Dr
- 639 Megan Dr
- 612 Megan Dr
- 1995 Bodwell Rd Unit 5
- 113 Stonington Dr
- 19 Eastmeadow Way
- 1555 Bodwell Rd Unit 36
- 91 Old Derry Rd
- 67 Pinyon Place
- 12 Tamarack Place
- 16 Tamarack Place
- 30 Bryant Rd
- 40 Pinyon Place
- 40 Norwich Place
- 34 Conifer Place
- 104 Windsor Dr
- 55 Bernice Ave
- 179 Windsor Dr
- 23 Calla Rd
