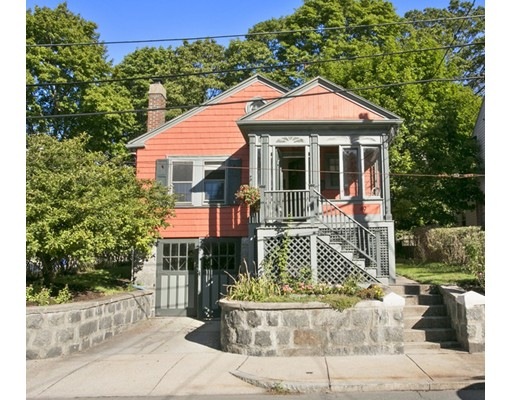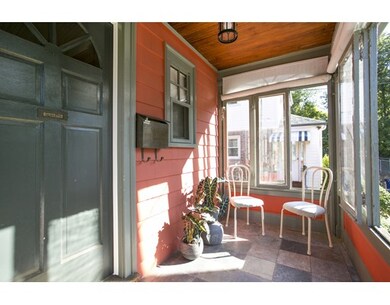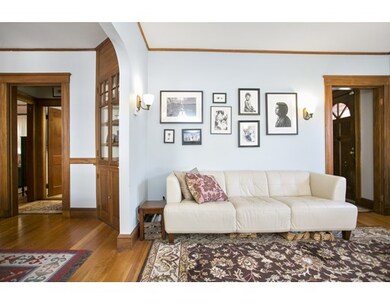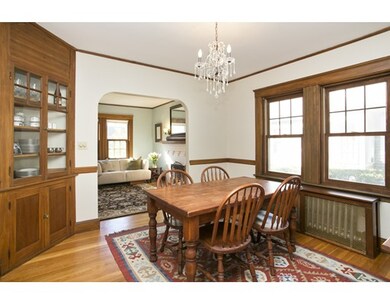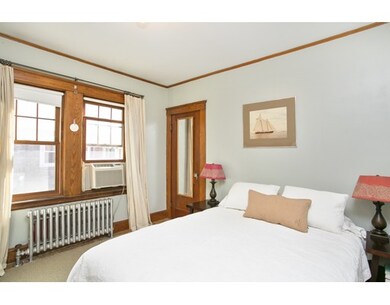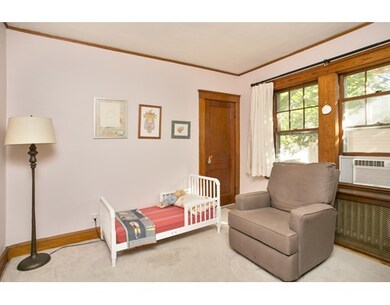
49 Huron Cir Dorchester Center, MA 02124
Ashmont NeighborhoodAbout This Home
As of May 2024Character abounds in this MUST see single family in a quiet cul-de-sac in Dorchester's hot Ashmont/Adams Village neighborhood. For the price of a condo this home offers an open-concept dining and living room featuring a wood fireplace. An extra 400 approx. sq. ft in the partially finished walk-out basement includes room for a 3rd bedroom, a home office or children's playroom. Sit on the covered front porch or entertain friends out back on the shady, newly landscaped yard with a 100 sq. ft. paved patio. Recent improvements include new living room & dining room ceilings, refinished hardwood floors, slate floor in lower level & insulation in attic. Direct access to garage. Walk up attic has plenty of space for storage. Short walk to the Ashmont T stop, Lucy's American Tavern, shops in Lower Mills & Dorchester Park. Launch your kayak from the Neponset River Boat Launch! First showings this weekend, Open House 10/1 & 10/2 from 11:00-1:00. All offers to be reviewed Monday night at 7:00PM.
Last Agent to Sell the Property
Coldwell Banker Realty - Dorchester Listed on: 09/27/2016

Home Details
Home Type
Single Family
Est. Annual Taxes
$5,947
Year Built
1930
Lot Details
0
Listing Details
- Lot Description: Gentle Slope
- Property Type: Single Family
- Other Agent: 1.00
- Lead Paint: Unknown
- Special Features: None
- Property Sub Type: Detached
- Year Built: 1930
Interior Features
- Appliances: Range, Dishwasher, Disposal, Microwave, Refrigerator, Washer, Dryer
- Fireplaces: 1
- Has Basement: Yes
- Fireplaces: 1
- Number of Rooms: 5
- Amenities: Public Transportation, Shopping, Tennis Court, Park, Walk/Jog Trails, Medical Facility, Laundromat, Bike Path, Highway Access, House of Worship, T-Station
- Electric: 100 Amps
- Flooring: Tile, Hardwood
- Insulation: Partial
- Interior Amenities: Security System, Cable Available, Walk-up Attic
- Basement: Full, Partially Finished, Walk Out, Interior Access, Garage Access
Exterior Features
- Roof: Asphalt/Fiberglass Shingles
- Construction: Frame
- Exterior: Shingles, Wood
- Exterior Features: Porch - Enclosed, Patio, Garden Area
- Foundation: Poured Concrete
Garage/Parking
- Garage Parking: Attached, Under
- Garage Spaces: 1
- Parking: Off-Street, Paved Driveway
- Parking Spaces: 1
Utilities
- Cooling: Window AC
- Heating: Hot Water Radiators, Steam, Gas
- Heat Zones: 1
- Hot Water: Natural Gas
- Utility Connections: for Gas Range, for Gas Dryer, Washer Hookup
- Sewer: City/Town Sewer
- Water: City/Town Water
Lot Info
- Assessor Parcel Number: 1604780000
- Zoning: 101 Res
Ownership History
Purchase Details
Purchase Details
Home Financials for this Owner
Home Financials are based on the most recent Mortgage that was taken out on this home.Purchase Details
Home Financials for this Owner
Home Financials are based on the most recent Mortgage that was taken out on this home.Purchase Details
Similar Homes in Dorchester Center, MA
Home Values in the Area
Average Home Value in this Area
Purchase History
| Date | Type | Sale Price | Title Company |
|---|---|---|---|
| Deed | -- | -- | |
| Deed | -- | -- | |
| Not Resolvable | $463,500 | -- | |
| Land Court Massachusetts | $280,000 | -- | |
| Land Court Massachusetts | $280,000 | -- | |
| Leasehold Conv With Agreement Of Sale Fee Purchase Hawaii | $100,000 | -- | |
| Leasehold Conv With Agreement Of Sale Fee Purchase Hawaii | $100,000 | -- |
Mortgage History
| Date | Status | Loan Amount | Loan Type |
|---|---|---|---|
| Open | $494,000 | Stand Alone Refi Refinance Of Original Loan | |
| Closed | $490,000 | Purchase Money Mortgage | |
| Closed | $350,639 | Stand Alone Refi Refinance Of Original Loan | |
| Previous Owner | $370,800 | New Conventional | |
| Previous Owner | $207,175 | No Value Available | |
| Previous Owner | $210,950 | No Value Available | |
| Previous Owner | $224,000 | Purchase Money Mortgage |
Property History
| Date | Event | Price | Change | Sq Ft Price |
|---|---|---|---|---|
| 05/13/2024 05/13/24 | Sold | $680,000 | +4.8% | $572 / Sq Ft |
| 04/09/2024 04/09/24 | Pending | -- | -- | -- |
| 04/02/2024 04/02/24 | For Sale | $649,000 | +40.0% | $546 / Sq Ft |
| 12/01/2016 12/01/16 | Sold | $463,500 | +3.2% | $522 / Sq Ft |
| 10/11/2016 10/11/16 | Pending | -- | -- | -- |
| 09/27/2016 09/27/16 | For Sale | $449,000 | -- | $506 / Sq Ft |
Tax History Compared to Growth
Tax History
| Year | Tax Paid | Tax Assessment Tax Assessment Total Assessment is a certain percentage of the fair market value that is determined by local assessors to be the total taxable value of land and additions on the property. | Land | Improvement |
|---|---|---|---|---|
| 2025 | $5,947 | $513,600 | $186,600 | $327,000 |
| 2024 | $5,933 | $544,300 | $170,900 | $373,400 |
| 2023 | $5,622 | $523,500 | $164,400 | $359,100 |
| 2022 | $5,274 | $484,700 | $152,200 | $332,500 |
| 2021 | $5,055 | $473,800 | $152,200 | $321,600 |
| 2020 | $4,243 | $401,800 | $150,400 | $251,400 |
| 2019 | $3,923 | $372,200 | $117,900 | $254,300 |
| 2018 | $3,716 | $354,600 | $117,900 | $236,700 |
| 2017 | $3,387 | $319,800 | $117,900 | $201,900 |
| 2016 | $3,136 | $285,100 | $117,900 | $167,200 |
| 2015 | $2,980 | $246,100 | $103,200 | $142,900 |
| 2014 | $2,891 | $229,800 | $103,200 | $126,600 |
Agents Affiliated with this Home
-

Seller's Agent in 2024
Eric Gould
Coldwell Banker Realty - Dorchester
(617) 699-7636
2 in this area
47 Total Sales
-
M
Buyer's Agent in 2024
Matthew Bagnell
Coldwell Banker Realty - Milton
-

Seller's Agent in 2016
Tara O'Riordan
Coldwell Banker Realty - Dorchester
(617) 680-1039
5 in this area
35 Total Sales
Map
Source: MLS Property Information Network (MLS PIN)
MLS Number: 72073786
APN: DORC-000000-000016-004780
- 15 Beale St Unit 6
- 350 Gallivan Blvd Unit 1
- 56 Carruth St Unit 58
- 14-16 Hurlcroft Ave
- 867 Adams St
- 857 Adams St Unit 857
- 6 Fairfax St
- 60 Fuller St Unit 5
- 51 Fuller St
- 951 Adams St
- 58 Bailey St
- 243-245 Minot St
- 45 Westmoreland St
- 80 Fuller St Unit 1
- 37 Westmoreland St
- 977-979 Adams St
- 12 Westmoreland St
- 14 Valley Rd
- 74 Burt St Unit 201
- 74 Burt St Unit 202
