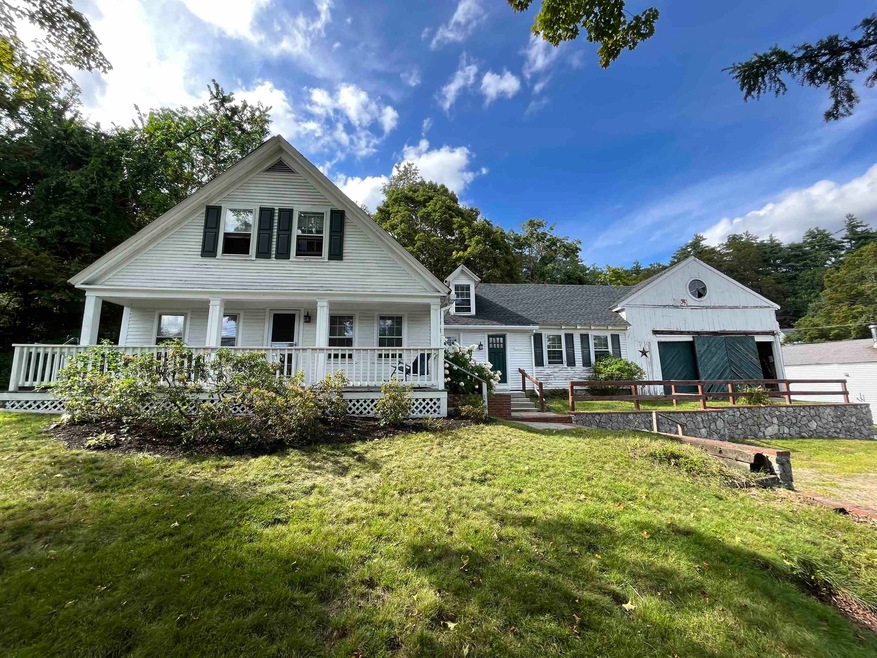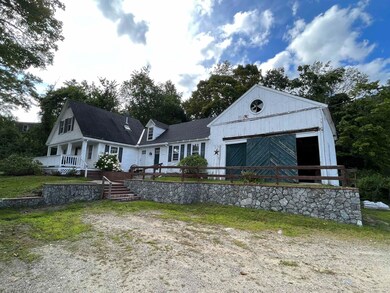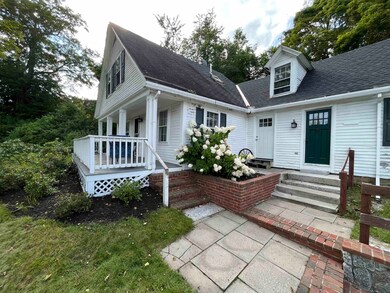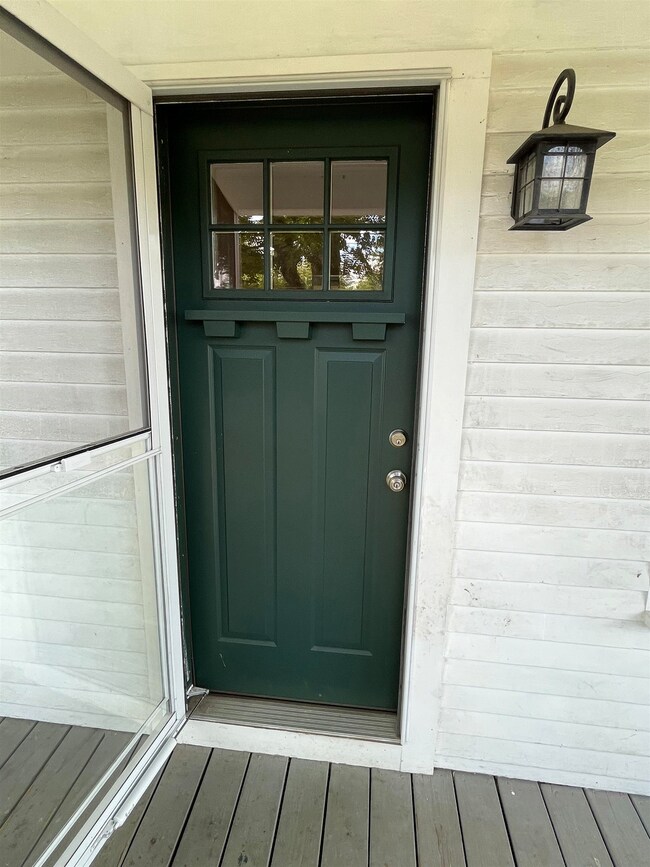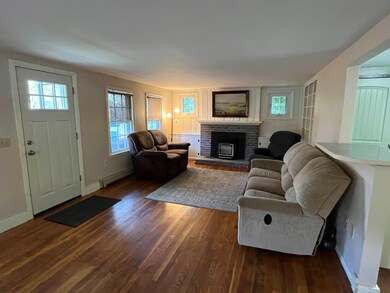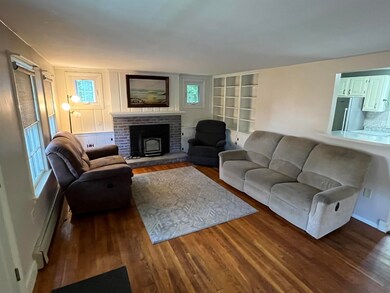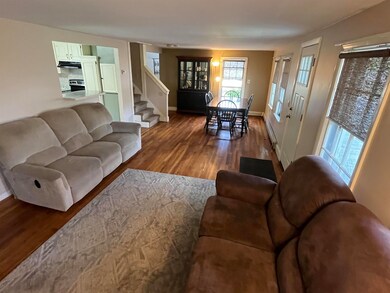
49 Jaffrey Rd Peterborough, NH 03458
Highlights
- Cape Cod Architecture
- Open Floorplan
- Hiking Trails
- Wood Flooring
- Covered patio or porch
- Fireplace
About This Home
As of October 2023This charming cape style farmhouse with huge, covered porch is currently set up as a two family. However, it could easily be transformed back into a single-family home or a single family with in-law apartment making this a unique opportunity. The larger 3-bedroom unit features open concept living-fully appliance kitchen, living room with cozy pellet stove and large dining area. Other features include hardwood floors, first floor laundry (washer and dryer stays), plus bonus room with back door to access the private patio and fenced in area. Smaller unit includes eat-in kitchen with stove, refrigerator and combo washer/dryer, spacious bedroom, full bath, private entrance in the front and back accessing the private patio overlooking wooded backyard. Large, attached barn is well supported-great for storage, workshop and future living space. Lots of possibilities...Don't miss it! Open House Saturday, September 2nd from 10:00AM to Noon.
Last Agent to Sell the Property
Keller Williams Gateway Realty License #008896 Listed on: 08/31/2023

Home Details
Home Type
- Single Family
Est. Annual Taxes
- $6,178
Year Built
- Built in 1850
Lot Details
- 0.45 Acre Lot
- Partially Fenced Property
- Lot Sloped Up
- Property is zoned GR
Home Design
- Cape Cod Architecture
- Studio
- Stone Foundation
- Wood Frame Construction
- Architectural Shingle Roof
- Wood Siding
- Clap Board Siding
Interior Spaces
- 2-Story Property
- Fireplace
- Open Floorplan
- Dining Area
Kitchen
- Electric Range
- Stove
- Dishwasher
Flooring
- Wood
- Carpet
- Vinyl
Bedrooms and Bathrooms
- 4 Bedrooms
Laundry
- Laundry on main level
- Dryer
- Washer
Basement
- Interior Basement Entry
- Dirt Floor
Parking
- 4 Car Parking Spaces
- Gravel Driveway
Schools
- Peterborough Elementary School
- South Meadow Middle School
- Contoocook Valley Regional Hig High School
Utilities
- Pellet Stove burns compressed wood to generate heat
- Vented Exhaust Fan
- Hot Water Heating System
- Heating System Uses Oil
- 200+ Amp Service
- Electric Water Heater
- High Speed Internet
Additional Features
- Covered patio or porch
- Accessory Dwelling Unit (ADU)
Community Details
- Hiking Trails
- Trails
Listing and Financial Details
- Exclusions: Freezer in Studio/in-law does not stay.
- Tax Block 023
Ownership History
Purchase Details
Home Financials for this Owner
Home Financials are based on the most recent Mortgage that was taken out on this home.Purchase Details
Home Financials for this Owner
Home Financials are based on the most recent Mortgage that was taken out on this home.Purchase Details
Home Financials for this Owner
Home Financials are based on the most recent Mortgage that was taken out on this home.Purchase Details
Home Financials for this Owner
Home Financials are based on the most recent Mortgage that was taken out on this home.Similar Homes in Peterborough, NH
Home Values in the Area
Average Home Value in this Area
Purchase History
| Date | Type | Sale Price | Title Company |
|---|---|---|---|
| Warranty Deed | $320,000 | None Available | |
| Warranty Deed | $320,000 | None Available | |
| Warranty Deed | $180,000 | -- | |
| Warranty Deed | $180,000 | -- | |
| Warranty Deed | $188,333 | -- | |
| Warranty Deed | $188,333 | -- | |
| Warranty Deed | $136,000 | -- | |
| Warranty Deed | $136,000 | -- |
Mortgage History
| Date | Status | Loan Amount | Loan Type |
|---|---|---|---|
| Open | $304,000 | Purchase Money Mortgage | |
| Closed | $304,000 | Purchase Money Mortgage | |
| Previous Owner | $149,000 | Stand Alone Refi Refinance Of Original Loan | |
| Previous Owner | $144,000 | New Conventional | |
| Previous Owner | $171,830 | FHA | |
| Closed | $0 | No Value Available |
Property History
| Date | Event | Price | Change | Sq Ft Price |
|---|---|---|---|---|
| 10/20/2023 10/20/23 | Sold | $320,000 | -1.5% | $168 / Sq Ft |
| 09/26/2023 09/26/23 | Pending | -- | -- | -- |
| 09/19/2023 09/19/23 | Price Changed | $324,900 | -6.5% | $171 / Sq Ft |
| 08/31/2023 08/31/23 | For Sale | $347,500 | 0.0% | $183 / Sq Ft |
| 08/14/2020 08/14/20 | Rented | $875 | 0.0% | -- |
| 07/15/2020 07/15/20 | For Rent | $875 | 0.0% | -- |
| 07/13/2020 07/13/20 | Rented | $875 | 0.0% | -- |
| 04/21/2020 04/21/20 | For Rent | $875 | 0.0% | -- |
| 06/14/2019 06/14/19 | Rented | $875 | 0.0% | -- |
| 05/31/2019 05/31/19 | For Rent | $875 | 0.0% | -- |
| 07/12/2018 07/12/18 | Sold | $174,000 | -3.3% | $104 / Sq Ft |
| 07/12/2018 07/12/18 | Sold | $180,000 | -4.8% | $107 / Sq Ft |
| 06/07/2018 06/07/18 | Pending | -- | -- | -- |
| 06/07/2018 06/07/18 | Pending | -- | -- | -- |
| 05/29/2018 05/29/18 | For Sale | $189,000 | 0.0% | $113 / Sq Ft |
| 04/05/2018 04/05/18 | For Sale | $189,000 | +39.0% | $113 / Sq Ft |
| 11/13/2013 11/13/13 | Sold | $136,000 | 0.0% | $78 / Sq Ft |
| 11/13/2013 11/13/13 | Sold | $136,000 | -4.2% | $78 / Sq Ft |
| 09/27/2013 09/27/13 | Pending | -- | -- | -- |
| 09/27/2013 09/27/13 | Pending | -- | -- | -- |
| 08/05/2013 08/05/13 | For Sale | $142,000 | 0.0% | $81 / Sq Ft |
| 07/19/2013 07/19/13 | For Sale | $142,000 | -- | $81 / Sq Ft |
Tax History Compared to Growth
Tax History
| Year | Tax Paid | Tax Assessment Tax Assessment Total Assessment is a certain percentage of the fair market value that is determined by local assessors to be the total taxable value of land and additions on the property. | Land | Improvement |
|---|---|---|---|---|
| 2024 | $7,836 | $241,100 | $70,200 | $170,900 |
| 2023 | $6,735 | $238,900 | $70,200 | $168,700 |
| 2022 | $6,178 | $238,900 | $70,200 | $168,700 |
| 2021 | $6,154 | $238,900 | $70,200 | $168,700 |
| 2020 | $5,428 | $176,000 | $42,900 | $133,100 |
| 2019 | $5,236 | $176,000 | $42,900 | $133,100 |
| 2018 | $5,296 | $176,000 | $42,900 | $133,100 |
| 2017 | $4,219 | $134,100 | $42,900 | $91,200 |
| 2016 | $4,136 | $134,100 | $42,900 | $91,200 |
| 2015 | $3,984 | $134,100 | $42,900 | $91,200 |
Agents Affiliated with this Home
-

Seller's Agent in 2023
Larry Kittle
Keller Williams Gateway Realty
(603) 305-3873
3 in this area
115 Total Sales
-

Buyer's Agent in 2023
Paige Hultman
Purple Finch Properties
(603) 305-5305
1 in this area
28 Total Sales
-

Seller's Agent in 2018
Sadie Halliday
EXP Realty
(603) 660-2321
128 in this area
214 Total Sales
-

Buyer's Agent in 2018
Lisa Stempler
East Key Realty
(603) 759-2724
2 in this area
19 Total Sales
-

Seller's Agent in 2013
Larry Alvarez
Tieger Realty Co. Inc.
(603) 562-6043
10 in this area
104 Total Sales
Map
Source: PrimeMLS
MLS Number: 4967993
APN: PTBR-000020U-000023
- 50 Jaffrey Rd Unit F
- 33 Sharon Rd
- 24 Laurel St
- 27 Granite St
- 139 Wilton Rd
- 49 Pine St
- 7 Granite St
- 20 Hilltop Dr
- 46 Cheney Ave
- 36 Grove St Unit 3A
- 76 Main St
- 3 Vine St
- 99 Kaufmann Dr
- 23 Concord St
- 63 Old Street Rd
- 1 Prospect Heights Rd
- 208 Carley Rd
- 20 Macdowell Rd
- 263 Elm Hill Rd
- 199 Upland Farm Rd
