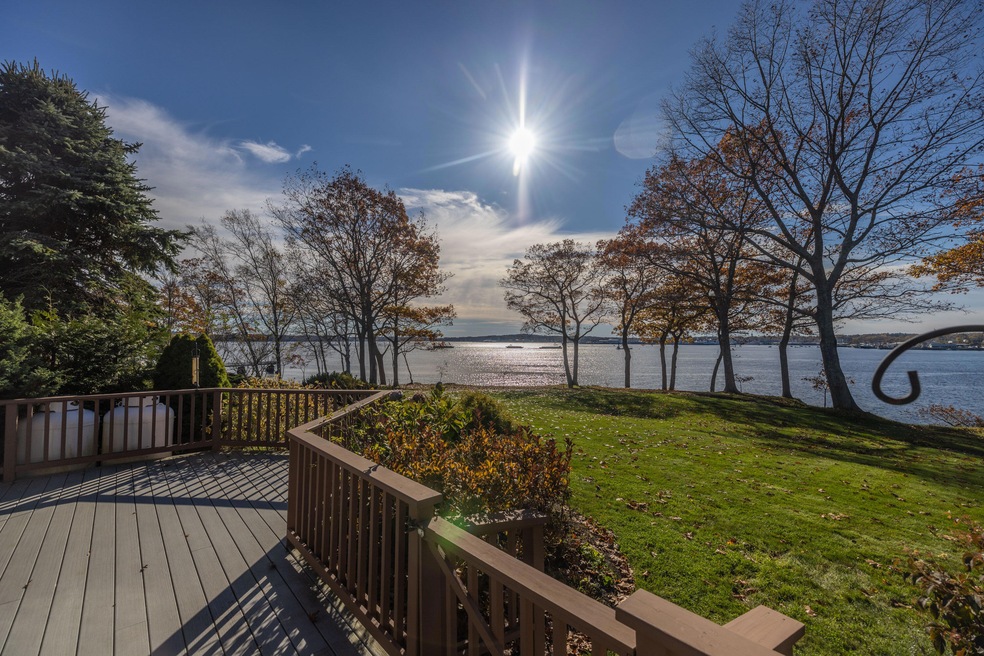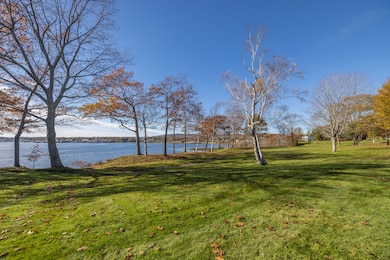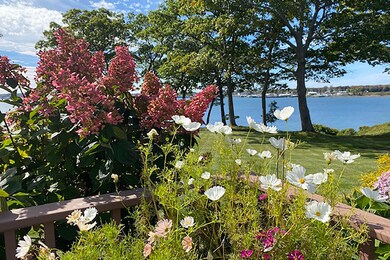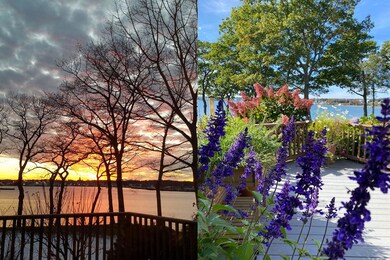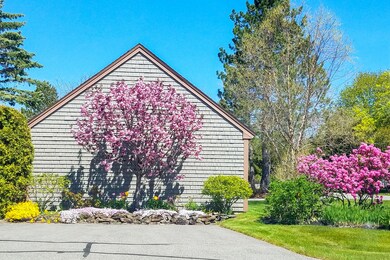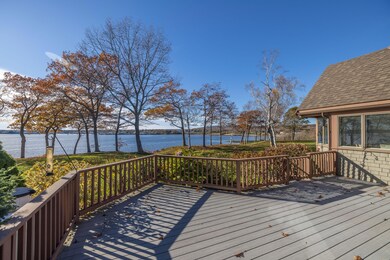
$1,100,000
- 3 Beds
- 2 Baths
- 1,801 Sq Ft
- 55 Mountain View Extension
- Rockland, ME
Quality meets location in this spectacular 3 bed/2 bath home with hot tub, swimming pool, generator, and 3 bay garage with lift. Property offers exceptional proximity to Rockland attractions including Rockland Golf Club, Chickawaukie Pond, Pen Bay healthcare facilities and Rockland Harbor with a variety of restaurants, museums and shopping opportunities. This impeccably constructed home was
Jessica Pooley Pooley Realty Group
