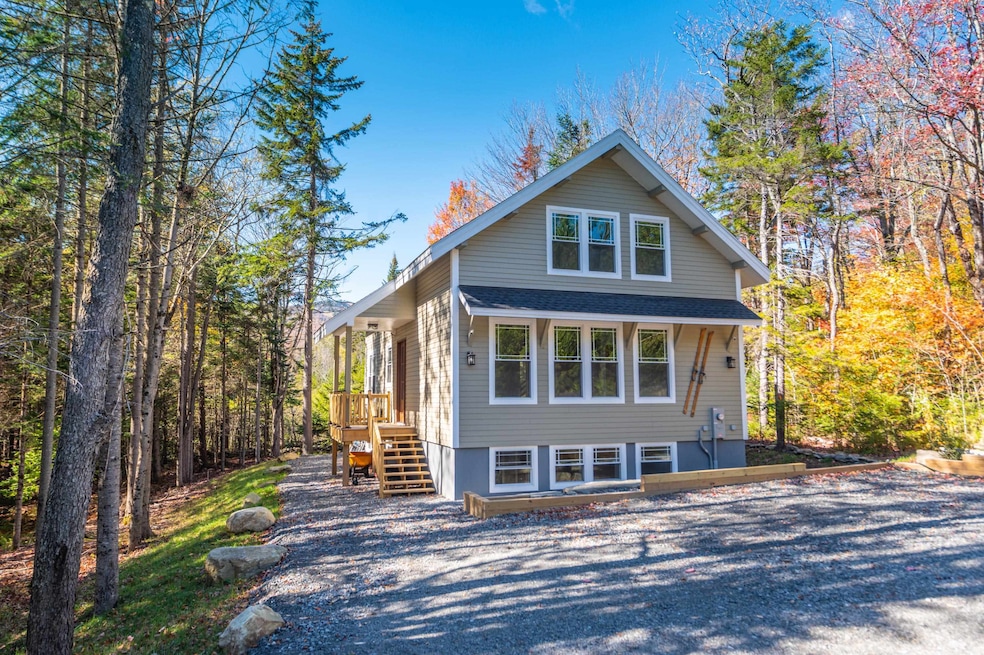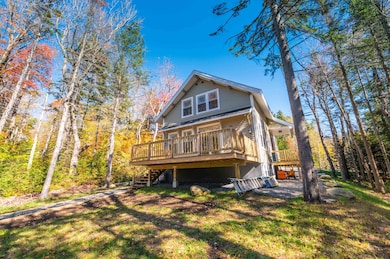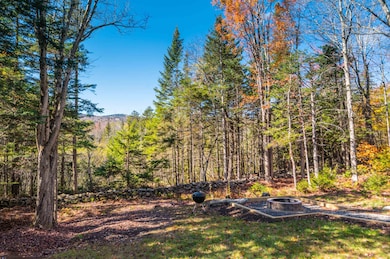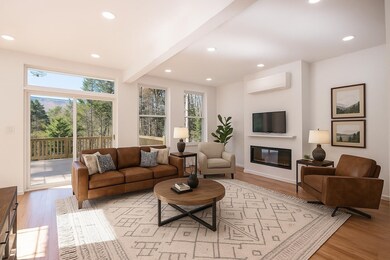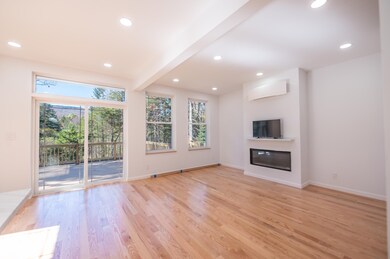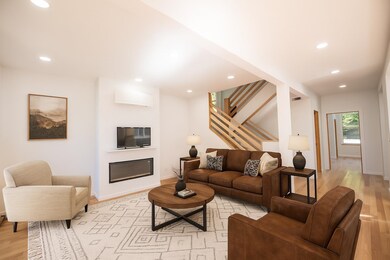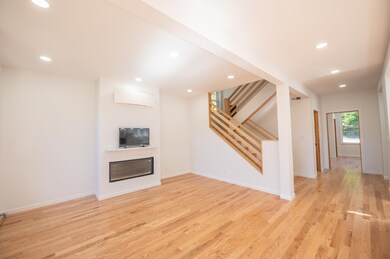Estimated payment $5,541/month
Highlights
- Ski Accessible
- Primary Bedroom Suite
- Chalet
- New Construction
- Mountain View
- Deck
About This Home
Gorgeous new construction home just completed and ready for immediate use this season. This lovely home looks out to the ski trails at Mount Snow yet is in the heart of Dover with very easy access off a paved road. The interior features gorgeous natural light and exposed natural woodwork throughout, 3/4 inch solid red oak flooring, oversized windows, a bright living area with gas fireplace off the spacious entertaining deck overlooking the view, a custom kitchen with quartz counters, stainless appliances, stainless sink, and hood, main floor half bath for guests, main floor primary suite with tiled shower and floating double vanity, dual second floor bedrooms with en suite baths and tiled showers, vaulted ceilings and walk-in closets, a second floor owners closet, a large finished lower level with oversized family room, bonus room for overflow sleeping, bedroom, or game area, a laundry room, and plumbing for wet bar area, dual mudroom entries for guests as well as gear, and extensive custom woodwork and lighting throughout. There is a private back yard with firepit and extensive privacy despite the location. The home is highly energy efficient with minisplit heat and air conditioning, as well as less obvious expanded parking, landscaping, and extensive owner storage spaces for rental potential. Staged photos are virtual and no furnishings are being included in the sale.
Listing Agent
Berkley & Veller Greenwood/Dover Brokerage Phone: 802-464-8900 License #082.0007525 Listed on: 10/10/2025
Home Details
Home Type
- Single Family
Est. Annual Taxes
- $7,359
Year Built
- Built in 2025 | New Construction
Lot Details
- 0.58 Acre Lot
Parking
- Gravel Driveway
Home Design
- Chalet
- Concrete Foundation
- Wood Frame Construction
- Shingle Roof
Interior Spaces
- Property has 3 Levels
- Woodwork
- Vaulted Ceiling
- Fireplace
- Natural Light
- Mud Room
- Family Room
- Dining Room
- Bonus Room
- Mountain Views
- Laundry Room
Kitchen
- Electric Range
- Range Hood
- Dishwasher
Flooring
- Wood
- Radiant Floor
- Tile
- Vinyl Plank
Bedrooms and Bathrooms
- 3 Bedrooms
- Primary Bedroom Suite
- En-Suite Bathroom
Finished Basement
- Basement Fills Entire Space Under The House
- Walk-Up Access
Outdoor Features
- Deck
- Covered Patio or Porch
Utilities
- Mini Split Air Conditioners
- Mini Split Heat Pump
- Drilled Well
- Phone Available
Community Details
- Ski Accessible
Map
Home Values in the Area
Average Home Value in this Area
Tax History
| Year | Tax Paid | Tax Assessment Tax Assessment Total Assessment is a certain percentage of the fair market value that is determined by local assessors to be the total taxable value of land and additions on the property. | Land | Improvement |
|---|---|---|---|---|
| 2024 | $4,510 | $0 | $0 | $0 |
| 2023 | $731 | $31,500 | $0 | $0 |
| 2022 | $635 | $31,500 | $0 | $0 |
| 2021 | $628 | $31,500 | $0 | $0 |
| 2020 | $643 | $31,500 | $0 | $0 |
| 2019 | $730 | $37,410 | $0 | $0 |
| 2018 | $729 | $37,410 | $0 | $0 |
| 2016 | $699 | $37,410 | $0 | $0 |
Property History
| Date | Event | Price | List to Sale | Price per Sq Ft | Prior Sale |
|---|---|---|---|---|---|
| 10/10/2025 10/10/25 | For Sale | $949,000 | +1725.0% | $339 / Sq Ft | |
| 06/08/2022 06/08/22 | Sold | $52,000 | -13.2% | -- | View Prior Sale |
| 05/09/2022 05/09/22 | Pending | -- | -- | -- | |
| 01/29/2022 01/29/22 | For Sale | $59,900 | -- | -- |
Purchase History
| Date | Type | Sale Price | Title Company |
|---|---|---|---|
| Deed | $52,000 | -- | |
| Deed | $52,000 | -- | |
| Interfamily Deed Transfer | -- | -- | |
| Deed | -- | -- |
Source: PrimeMLS
MLS Number: 5065320
APN: 183-058-10427
- 45 Blue Brook Rd
- 12 Someday Rd
- 309 Vermont Route 100
- 5 Tannery Rd
- 4 Breezy Way
- 39B Kingswood Rd
- 73 Kingswood Rd
- 19B Kingswood Rd
- 19A Kingswood Rd
- 72A Kingswood Rd
- 15 Boulder Ridge Dr
- 17 Boulder Ridge Dr Unit A
- 12 Encore Place
- 25 Boulder Ridge Dr Unit B
- 9D Dover Springs Ln
- 36 Boulder Ridge Dr
- 52A Suntec Loop
- 1D Dover Springs Ln
- 261 Handle Rd
- 28 Country Club Rd
- 3A Black Pine Unit ID1261564P
- 1138 River Rd
- 4591 Vermont 30
- 11 Founders Hill Rd
- 118 Vt Route 30 Unit 1
- 47 Dudley Plaza
- 8 Rocky Rd
- 722 Vermont 30
- 1889 Vermont 30 Unit 1
- 90 Turkey Run Rd
- 67 Vermont Route 100
- 37 Burnt Hill Rd
- 35 Strattonwald Rd
- 65 Cranberry Hill Rd
- 498 Marlboro Rd Unit N16
- 498 Marlboro Rd Unit S35
- 2 Aspen Ln
- 1303 Goodaleville Rd
- 1180 N Rd
- 995 Western Ave Unit 200
