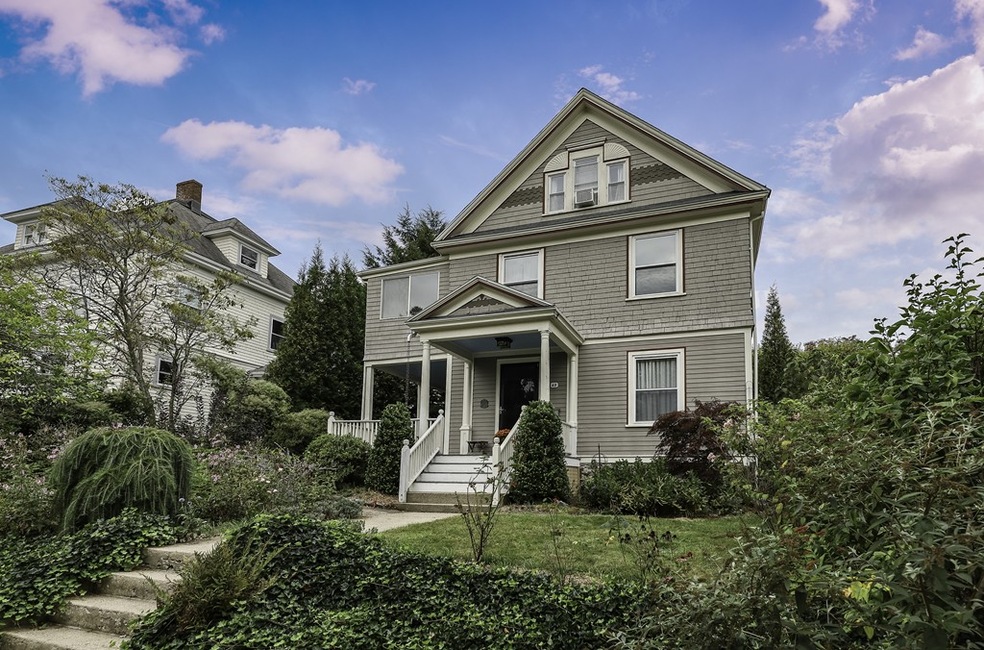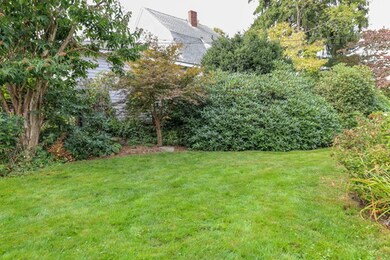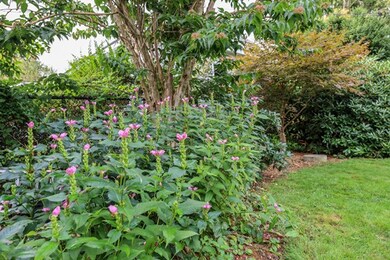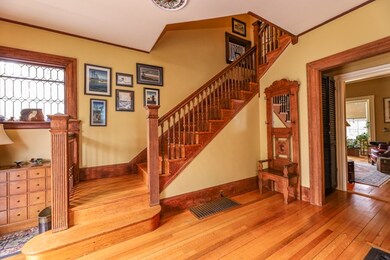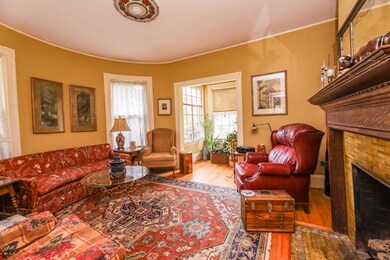
49 Kenneth St West Roxbury, MA 02132
Bellevue Hill NeighborhoodEstimated Value: $1,001,000 - $1,169,000
Highlights
- Deck
- Porch
- Forced Air Heating System
- Wood Flooring
- Garden
About This Home
As of December 2019***Bellevue Hill Shingle Style Victorian***nicely sited on large bucolic lot with fabulous gardens-moments to shopping and train The large foyer is rich in wood details, the rooms have interesting architecture and tall ceilings and the custom kitchen overlooks lush gardens and a fountain
Home Details
Home Type
- Single Family
Est. Annual Taxes
- $11,069
Year Built
- Built in 1900
Lot Details
- 8,712
Kitchen
- Range
- Dishwasher
- Disposal
Outdoor Features
- Deck
- Porch
Utilities
- Forced Air Heating System
- Heating System Uses Gas
- Natural Gas Water Heater
Additional Features
- Wood Flooring
- Garden
- Basement
Ownership History
Purchase Details
Home Financials for this Owner
Home Financials are based on the most recent Mortgage that was taken out on this home.Similar Homes in West Roxbury, MA
Home Values in the Area
Average Home Value in this Area
Purchase History
| Date | Buyer | Sale Price | Title Company |
|---|---|---|---|
| Mcgrath Michael R | $780,000 | None Available |
Mortgage History
| Date | Status | Borrower | Loan Amount |
|---|---|---|---|
| Open | Mcgrath Michael R | $701,922 | |
| Previous Owner | Goldberg Lisa J | $200,000 | |
| Previous Owner | Goldberg Lisa J | $76,000 | |
| Previous Owner | Goldberg Lisa J | $200,000 | |
| Previous Owner | Goldberg Lisa J | $100,000 | |
| Previous Owner | Goldberg Lisa J | $146,300 | |
| Previous Owner | Goldberg Lisa J | $156,600 | |
| Previous Owner | Goldberg Lisa J | $10,000 |
Property History
| Date | Event | Price | Change | Sq Ft Price |
|---|---|---|---|---|
| 12/30/2019 12/30/19 | Sold | $780,000 | -2.4% | $355 / Sq Ft |
| 11/13/2019 11/13/19 | Pending | -- | -- | -- |
| 10/02/2019 10/02/19 | For Sale | $799,000 | -- | $363 / Sq Ft |
Tax History Compared to Growth
Tax History
| Year | Tax Paid | Tax Assessment Tax Assessment Total Assessment is a certain percentage of the fair market value that is determined by local assessors to be the total taxable value of land and additions on the property. | Land | Improvement |
|---|---|---|---|---|
| 2025 | $11,069 | $955,900 | $361,500 | $594,400 |
| 2024 | $9,567 | $877,700 | $367,500 | $510,200 |
| 2023 | $8,893 | $828,000 | $346,700 | $481,300 |
| 2022 | $8,190 | $752,800 | $315,200 | $437,600 |
| 2021 | $7,745 | $725,900 | $306,000 | $419,900 |
| 2020 | $7,544 | $714,400 | $285,500 | $428,900 |
| 2019 | $7,037 | $667,600 | $237,200 | $430,400 |
| 2018 | $6,661 | $635,600 | $237,200 | $398,400 |
| 2017 | $6,661 | $629,000 | $237,200 | $391,800 |
| 2016 | $6,527 | $593,400 | $237,200 | $356,200 |
| 2015 | $6,160 | $508,700 | $177,800 | $330,900 |
| 2014 | $5,519 | $438,700 | $177,800 | $260,900 |
Agents Affiliated with this Home
-
Carol Meehan

Seller's Agent in 2019
Carol Meehan
Insight Realty Group, Inc.
(617) 816-7693
25 Total Sales
-
Focus Team
F
Buyer's Agent in 2019
Focus Team
Focus Real Estate
(617) 676-4082
3 in this area
342 Total Sales
Map
Source: MLS Property Information Network (MLS PIN)
MLS Number: 72574203
APN: WROX-000000-000020-001742
- 186 Park St
- 218 Park St
- 4 Anawan Ave Unit 1
- 30 Iona St Unit 3
- 1789 Centre St Unit 205
- 1690 Centre St Unit 2
- 37 Pelton St
- 254 Park St
- 35 Wren St
- 11 Gertrude Rd
- 17 Sidley Rd
- 78 Park St
- 60 Guernsey St Unit 5
- 96 Redlands Rd Unit 3
- 52 Garth Rd
- 121-123 Willow St
- 18 Richwood St
- 12 Celia Rd
- 12 Sunset Hill Path Unit 1
- 44 Sunset Hill Rd
- 49 Kenneth St
- 45 Kenneth St
- 45 Kenneth St Unit 1
- 1 Meredith St
- 7 Meredith St
- 11 Meredith St
- 39 Kenneth St
- 40 Clement Ave
- 44 Clement Ave
- 35 Kenneth St
- 42 Kenneth St
- 32 Kenneth St
- 38 Kenneth St
- 48 Clement Ave
- 48 Clement Ave
- 48 Clement Ave Unit 1
- 17 Meredith St
- 48 Kenneth St
- 48 Kenneth St Unit 2
- 8 Meredith St
