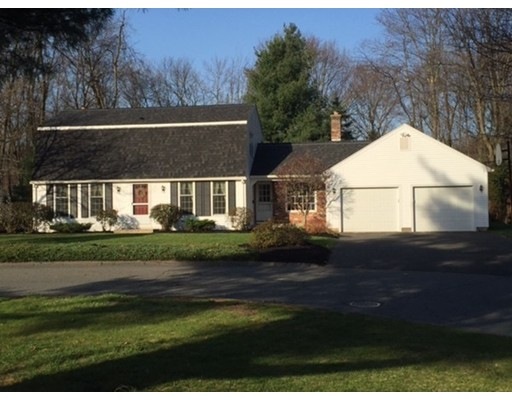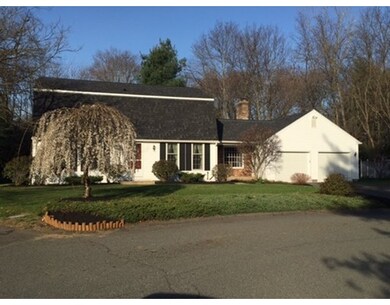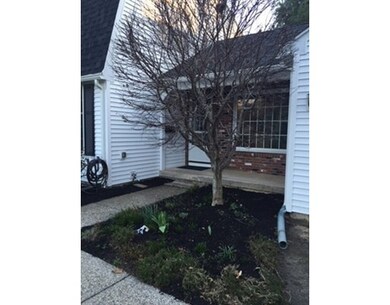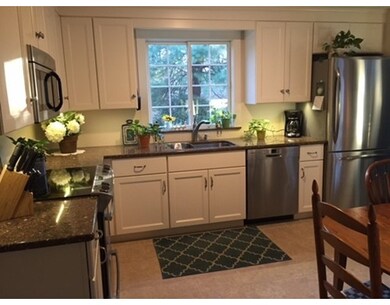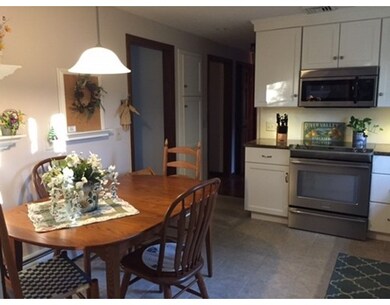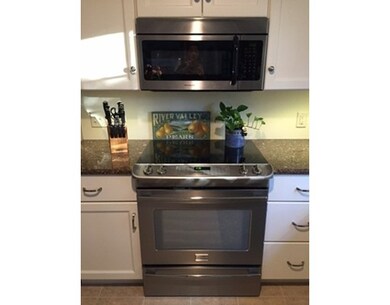
49 King Philip Ave South Deerfield, MA 01373
Deerfield NeighborhoodAbout This Home
As of July 2016KING PHILIP AVE, the cul de sac where you want to raise your family. Impeccable 4 bedroom, 2.5 bath Garrison with an outstanding kitchen featuring quartz countertops, beautiful, functional cabinets and stainless steel appliances. The cozy family room is inviting with a new pellet stove fireplace insert, there is also a large living room and separate dining room with fully refinished (2014) hardwood floors. A first floor 1/2 bath includes the washer and dryer for added convenience. Upstairs you will find 4 large bedrooms, 2 baths, one of which is in the master bedroom. Crisp and clean throughout with the plus of central air conditioning for your comfort. The heating system was updated with a Riello oil burner & oil storage tank, New siding, New windows and New roof in 2013. Recently wired for a portable back up generator. Move in and relax on the rear composite deck with a bonus screened porch. 2 car garage attached garage completes this beautiful package.
Home Details
Home Type
Single Family
Est. Annual Taxes
$6,466
Year Built
1972
Lot Details
0
Listing Details
- Lot Description: Paved Drive, Easements, Stream
- Property Type: Single Family
- Other Agent: 2.00
- Lead Paint: Unknown
- Year Round: Yes
- Special Features: None
- Property Sub Type: Detached
- Year Built: 1972
Interior Features
- Appliances: Range, Dishwasher, Microwave, Refrigerator, Washer, Dryer, Dryer - ENERGY STAR, Washer - ENERGY STAR
- Fireplaces: 1
- Has Basement: Yes
- Fireplaces: 1
- Primary Bathroom: Yes
- Number of Rooms: 8
- Amenities: Public Transportation, Laundromat, Highway Access, House of Worship, Private School, Public School
- Electric: Circuit Breakers, 150 Amps
- Energy: Insulated Windows
- Flooring: Tile, Wall to Wall Carpet, Hardwood
- Insulation: Full
- Interior Amenities: Cable Available
- Basement: Full, Interior Access, Bulkhead, Concrete Floor
- Bedroom 2: Second Floor
- Bedroom 3: Second Floor
- Bedroom 4: Second Floor
- Bathroom #1: First Floor
- Bathroom #2: Second Floor
- Bathroom #3: Second Floor
- Kitchen: First Floor
- Living Room: First Floor
- Master Bedroom: Second Floor
- Master Bedroom Description: Closet, Flooring - Hardwood
- Dining Room: First Floor
- Family Room: First Floor
Exterior Features
- Roof: Asphalt/Fiberglass Shingles
- Construction: Frame
- Exterior: Vinyl
- Exterior Features: Porch - Screened, Deck - Composite, Gutters, Storage Shed, Screens
- Foundation: Poured Concrete
- Beach Ownership: Public
Garage/Parking
- Garage Parking: Attached, Garage Door Opener, Storage, Side Entry, Insulated
- Garage Spaces: 2
- Parking: Off-Street, Paved Driveway
- Parking Spaces: 4
Utilities
- Cooling: Central Air
- Heating: Hot Water Baseboard, Oil
- Cooling Zones: 1
- Heat Zones: 3
- Hot Water: Oil
- Utility Connections: for Electric Range, for Electric Oven, for Electric Dryer, Washer Hookup
- Sewer: City/Town Sewer
- Water: City/Town Water
Schools
- Elementary School: Dfld Elem
- Middle School: Frontier Reg
- High School: Frontier Reg
Lot Info
- Zoning: CVR
Ownership History
Purchase Details
Home Financials for this Owner
Home Financials are based on the most recent Mortgage that was taken out on this home.Similar Homes in South Deerfield, MA
Home Values in the Area
Average Home Value in this Area
Purchase History
| Date | Type | Sale Price | Title Company |
|---|---|---|---|
| Not Resolvable | $336,000 | -- |
Mortgage History
| Date | Status | Loan Amount | Loan Type |
|---|---|---|---|
| Open | $30,000 | No Value Available | |
| Open | $240,000 | New Conventional |
Property History
| Date | Event | Price | Change | Sq Ft Price |
|---|---|---|---|---|
| 07/29/2016 07/29/16 | Sold | $342,000 | -2.3% | $176 / Sq Ft |
| 06/24/2016 06/24/16 | Pending | -- | -- | -- |
| 06/01/2016 06/01/16 | Price Changed | $349,900 | -2.5% | $180 / Sq Ft |
| 04/18/2016 04/18/16 | For Sale | $359,000 | +6.8% | $184 / Sq Ft |
| 10/03/2014 10/03/14 | Sold | $336,000 | 0.0% | $172 / Sq Ft |
| 09/24/2014 09/24/14 | Pending | -- | -- | -- |
| 08/28/2014 08/28/14 | Off Market | $336,000 | -- | -- |
| 07/29/2014 07/29/14 | Price Changed | $349,000 | -2.8% | $179 / Sq Ft |
| 07/16/2014 07/16/14 | Price Changed | $359,000 | -1.6% | $184 / Sq Ft |
| 05/20/2014 05/20/14 | For Sale | $365,000 | -- | $187 / Sq Ft |
Tax History Compared to Growth
Tax History
| Year | Tax Paid | Tax Assessment Tax Assessment Total Assessment is a certain percentage of the fair market value that is determined by local assessors to be the total taxable value of land and additions on the property. | Land | Improvement |
|---|---|---|---|---|
| 2025 | $6,466 | $488,000 | $149,500 | $338,500 |
| 2024 | $5,692 | $411,000 | $138,000 | $273,000 |
| 2023 | $5,525 | $369,100 | $122,700 | $246,400 |
| 2022 | $5,235 | $345,100 | $116,900 | $228,200 |
| 2021 | $5,403 | $340,900 | $111,200 | $229,700 |
| 2020 | $5,121 | $326,400 | $103,500 | $222,900 |
| 2019 | $5,015 | $315,200 | $103,500 | $211,700 |
| 2018 | $4,804 | $301,200 | $99,700 | $201,500 |
| 2017 | $4,654 | $302,200 | $99,700 | $202,500 |
| 2016 | $4,520 | $296,400 | $95,800 | $200,600 |
| 2015 | $4,386 | $293,600 | $92,000 | $201,600 |
Agents Affiliated with this Home
-

Seller's Agent in 2016
Donna Wesoloski
(413) 427-8662
12 in this area
38 Total Sales
-

Buyer's Agent in 2016
Donald Mailloux
Coldwell Banker Community REALTORS®
(413) 665-3771
31 in this area
355 Total Sales
Map
Source: MLS Property Information Network (MLS PIN)
MLS Number: 71989803
APN: DEER-000182-000000-000024
- 44 Thayer St
- 14 Sugarloaf St
- 9 Eastern Ave
- 24 Elm St
- 2 Robs Way
- 15 Crestview Dr
- 40 Conway St
- 106 N Main St
- 131 Sand Gully Rd N
- 24 Old Amherst Rd
- 168 N Main St
- 238 N Main St
- 14 Plain Rd Unit B
- 26 N Hillside Rd
- 0 Conway Rd
- 188 State Rd
- 0 North St Unit 73407299
- 107 Plain Rd
- 197 Chestnut Plain Rd
- 49 Sawmill Plain Rd
