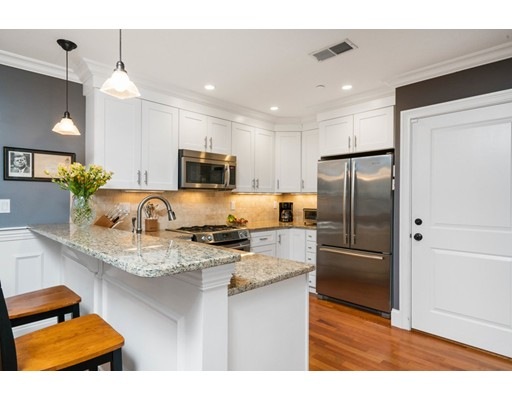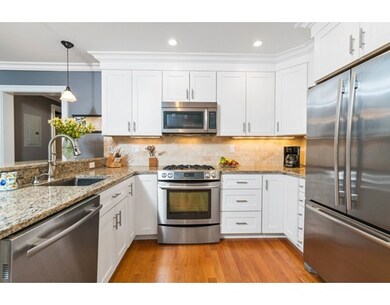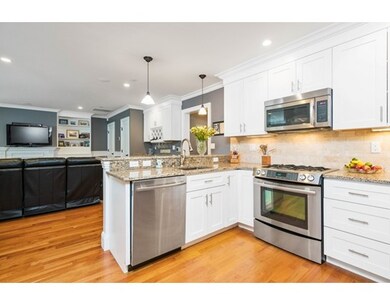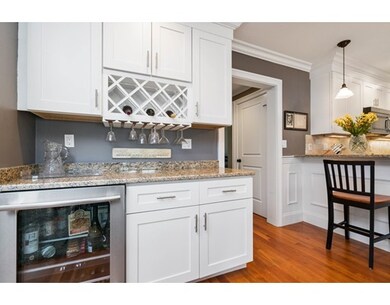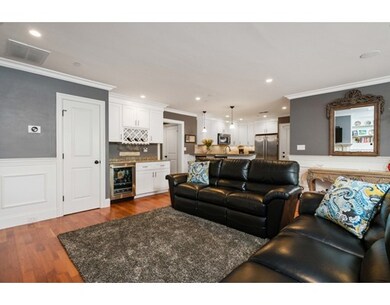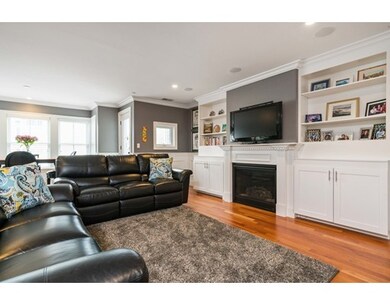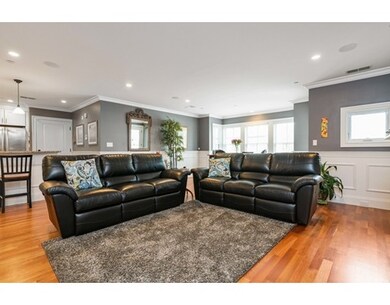
49 L St Unit 3 Boston, MA 02127
South Boston NeighborhoodAbout This Home
As of July 2017Shown by appointment. Pull into the garage & take the elevator to your spacious 2-bedroom, 2-bath city oasis. Built in 2013, this stylish home on the East Side is located close to restaurants, the beach, downtown & public transport. The unit receives abundant light via bayfront windows & an open living/dining area w/ adjoining terrace. The gleaming kitchen has a breakfast bar & Jenn Air stainless appliances, including a gas convection oven & French door refrigerator. The gas fireplace & elegant built-in cabinetry are the living room's focal point, which also features a bar w/ wine fridge. Both bedrooms are large, w/ the master suite having an oversized Travertine shower & the guest bathroom outfitted w/ Carrara marble. Enjoy the back deck already plumbed for a gas grill. Other amenities: garage parking, storage, Nest thermostat, HW floors, in-unit W/D, central AC, on-demand hot water & video intercom. This elevator building is 100% owner occupied, pet-friendly & professionally managed.
Last Agent to Sell the Property
Gibson Sotheby's International Realty Listed on: 05/03/2017

Property Details
Home Type
Condominium
Est. Annual Taxes
$10,158
Year Built
2013
Lot Details
0
Listing Details
- Unit Level: 3
- Unit Placement: Upper, Front, Back
- Property Type: Condominium/Co-Op
- CC Type: Condo
- Style: Mid-Rise
- Year Round: Yes
- Year Built Description: Actual
- Special Features: None
- Property Sub Type: Condos
- Year Built: 2013
Interior Features
- Has Basement: No
- Fireplaces: 1
- Primary Bathroom: Yes
- Number of Rooms: 4
- Amenities: Public Transportation, Shopping, Park, Walk/Jog Trails, Bike Path, Highway Access, Marina, T-Station
- Energy: Prog. Thermostat
- Flooring: Hardwood
- Interior Amenities: Cable Available, Intercom
- No Bedrooms: 2
- Full Bathrooms: 2
- No Living Levels: 1
- Main Lo: BB5918
- Main So: K95001
Exterior Features
- Exterior Unit Features: Porch, Covered Patio/Deck
- Beach Ownership: Public
Garage/Parking
- Garage Parking: Attached, Under, Garage Door Opener, Storage, Deeded
- Garage Spaces: 1
- Parking Spaces: 1
Utilities
- Hot Water: Tankless
- Utility Connections: for Gas Range
- Sewer: City/Town Sewer
- Water: City/Town Water
Condo/Co-op/Association
- Association Fee Includes: Water, Sewer, Master Insurance, Elevator, Snow Removal, Refuse Removal, Reserve Funds
- Association Security: Intercom
- Management: Professional - Off Site
- Pets Allowed: Yes
- No Units: 9
- Unit Building: 3
Fee Information
- Fee Interval: Monthly
Lot Info
- Zoning: res
Ownership History
Purchase Details
Home Financials for this Owner
Home Financials are based on the most recent Mortgage that was taken out on this home.Purchase Details
Similar Homes in the area
Home Values in the Area
Average Home Value in this Area
Purchase History
| Date | Type | Sale Price | Title Company |
|---|---|---|---|
| Not Resolvable | $790,000 | -- | |
| Quit Claim Deed | -- | -- |
Mortgage History
| Date | Status | Loan Amount | Loan Type |
|---|---|---|---|
| Open | $650,000 | Unknown |
Property History
| Date | Event | Price | Change | Sq Ft Price |
|---|---|---|---|---|
| 07/10/2025 07/10/25 | For Sale | $929,000 | +17.6% | $825 / Sq Ft |
| 07/20/2017 07/20/17 | Sold | $790,000 | -1.1% | $702 / Sq Ft |
| 05/09/2017 05/09/17 | Pending | -- | -- | -- |
| 05/03/2017 05/03/17 | For Sale | $799,000 | -- | $710 / Sq Ft |
Tax History Compared to Growth
Tax History
| Year | Tax Paid | Tax Assessment Tax Assessment Total Assessment is a certain percentage of the fair market value that is determined by local assessors to be the total taxable value of land and additions on the property. | Land | Improvement |
|---|---|---|---|---|
| 2025 | $10,158 | $877,200 | $0 | $877,200 |
| 2024 | $9,075 | $832,600 | $0 | $832,600 |
| 2023 | $8,761 | $815,700 | $0 | $815,700 |
| 2022 | $8,532 | $784,200 | $0 | $784,200 |
| 2021 | $8,203 | $768,800 | $0 | $768,800 |
| 2020 | $7,839 | $742,300 | $0 | $742,300 |
| 2019 | $7,314 | $693,900 | $0 | $693,900 |
| 2018 | $6,924 | $660,700 | $0 | $660,700 |
| 2017 | $6,540 | $617,600 | $0 | $617,600 |
| 2016 | $6,409 | $582,600 | $0 | $582,600 |
Agents Affiliated with this Home
-
Chris Fitzpatrick

Seller's Agent in 2025
Chris Fitzpatrick
(203) 206-8161
37 in this area
42 Total Sales
-
The Charpentier Team
T
Seller's Agent in 2017
The Charpentier Team
Gibson Sothebys International Realty
(617) 825-0800
6 in this area
50 Total Sales
-
Eric Glassoff

Buyer's Agent in 2017
Eric Glassoff
Coldwell Banker Realty - Brookline
(617) 233-6210
141 Total Sales
Map
Source: MLS Property Information Network (MLS PIN)
MLS Number: 72158313
APN: SBOS-000000-000006-003471-000016
- 57 L St Unit H
- 673 E 2nd St Unit 2
- 655 E 2nd St Unit 204
- 571 E 3rd St
- 202 K St Unit 4
- 647 E 3rd St
- 191 K St Unit parking 7
- 714 E 4th St Unit 3
- 750 E 4th St Unit 1
- 3 M St Unit 4
- 707 E 4th St Unit 2
- 13 Emmet St Unit 1
- 743 E 4th St Unit 204
- 617-619 E 2nd St Unit 1
- 618 E 2nd St Unit 2
- 689 E Fourth Unit 1
- 309 Emerson St Unit 16
- 9-11 Linley Terrace Unit 2
- 776 E 4th St Unit 2
- 562 E 5th St
