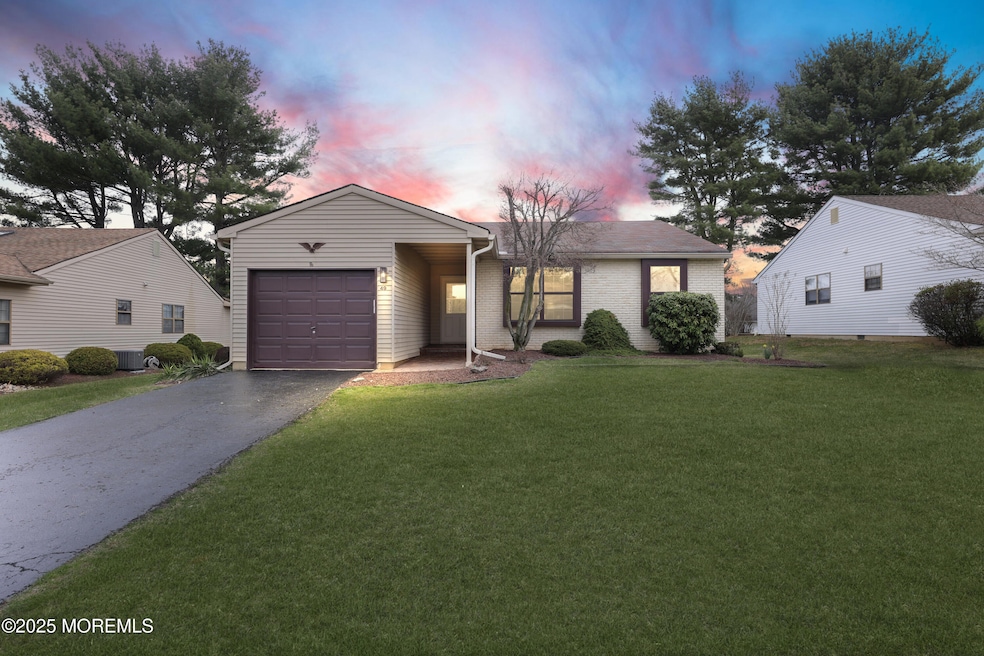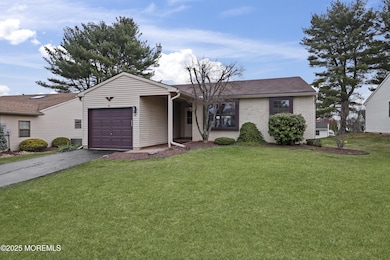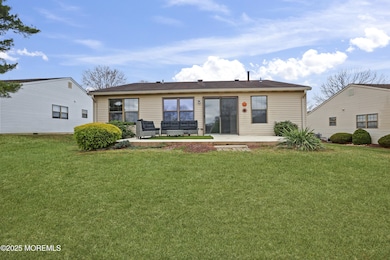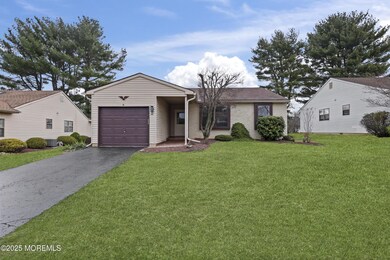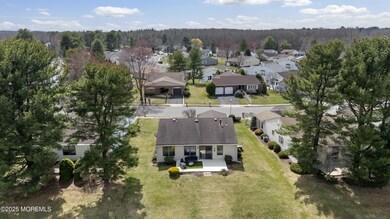
49 Lakeview Dr Marlboro, NJ 07746
Highlights
- Fitness Center
- In Ground Pool
- Waterfront
- Tennis Courts
- Senior Community
- Clubhouse
About This Home
As of May 2025Welcome to the Highly Sought Out Adult Community of Greenbriar at Marlboro! This Fully Renovated Home Offers the Best of Everything. The Interior then Speaks for Itself. Professionally Designed by Leanne Lepore of Platinum Home Designs, You will Catch a Modern Work of Art and Elegance, Mixed with an Open Comfort Feel and Convenience. Simply Entertain on the Holidays or Enjoy it All to Yourself! The Kitchen Includes White Shaker Cabinets, Quartz Counters, Custom Tile Backsplash, and All New SS Appliance Package. The Bathrooms are Stunning as well! The Full Basement is Over the Top with Space. Greenbriar is One of Marlboro's Most Desirable Locations. Greenbriar is One of Marlboro's Most Desirable Locations and is Conveniently Located Near Route 9, 18, 79, Excellent Restaurants, and More.
Last Agent to Sell the Property
Encore Real Estate License #2185926 Listed on: 04/02/2025
Home Details
Home Type
- Single Family
Est. Annual Taxes
- $5,920
Lot Details
- Waterfront
- Landscaped
- Sprinkler System
HOA Fees
- $230 Monthly HOA Fees
Parking
- 1 Car Direct Access Garage
- Driveway
Home Design
- Shingle Roof
- Aluminum Siding
Interior Spaces
- 1,550 Sq Ft Home
- 2-Story Property
- Crown Molding
- Ceiling Fan
- Recessed Lighting
- Light Fixtures
- Bay Window
- Sliding Doors
- Den
- Water Views
- Storm Doors
- Attic
Kitchen
- Eat-In Kitchen
- Breakfast Bar
- Stove
- Dishwasher
- Kitchen Island
- Quartz Countertops
Flooring
- Laminate
- Porcelain Tile
Bedrooms and Bathrooms
- 2 Bedrooms
- Main Floor Bedroom
- 2 Full Bathrooms
- Dual Vanity Sinks in Primary Bathroom
Laundry
- Dryer
- Washer
Partially Finished Basement
- Basement Fills Entire Space Under The House
- Workshop
Eco-Friendly Details
- Energy-Efficient Appliances
Pool
- In Ground Pool
- Outdoor Pool
Outdoor Features
- Tennis Courts
- Patio
- Exterior Lighting
Utilities
- Forced Air Heating and Cooling System
- Heating System Uses Natural Gas
- Natural Gas Water Heater
Listing and Financial Details
- Assessor Parcel Number 521563254
Community Details
Overview
- Senior Community
- Front Yard Maintenance
- Association fees include common area, exterior maint, lawn maintenance, pool, rec facility, snow removal
- Greenbriar Subdivision, Expanded Chesley Floorplan
- On-Site Maintenance
Amenities
- Common Area
- Clubhouse
- Community Center
- Recreation Room
Recreation
- Tennis Courts
- Pickleball Courts
- Fitness Center
- Community Pool
- Snow Removal
Ownership History
Purchase Details
Home Financials for this Owner
Home Financials are based on the most recent Mortgage that was taken out on this home.Purchase Details
Home Financials for this Owner
Home Financials are based on the most recent Mortgage that was taken out on this home.Purchase Details
Similar Homes in the area
Home Values in the Area
Average Home Value in this Area
Purchase History
| Date | Type | Sale Price | Title Company |
|---|---|---|---|
| Deed | $750,000 | Acres Land Title | |
| Deed | $500,000 | Commonwealth Title | |
| Deed | $104,000 | -- |
Mortgage History
| Date | Status | Loan Amount | Loan Type |
|---|---|---|---|
| Open | $525,000 | New Conventional | |
| Previous Owner | $200,000 | New Conventional | |
| Previous Owner | $500,000 | New Conventional |
Property History
| Date | Event | Price | Change | Sq Ft Price |
|---|---|---|---|---|
| 05/19/2025 05/19/25 | Sold | $750,000 | +2.7% | $484 / Sq Ft |
| 04/09/2025 04/09/25 | Pending | -- | -- | -- |
| 04/02/2025 04/02/25 | For Sale | $730,000 | +46.0% | $471 / Sq Ft |
| 01/31/2025 01/31/25 | Sold | $500,000 | -5.7% | $321 / Sq Ft |
| 01/03/2025 01/03/25 | Pending | -- | -- | -- |
| 12/06/2024 12/06/24 | Price Changed | $530,000 | -0.9% | $340 / Sq Ft |
| 11/22/2024 11/22/24 | For Sale | $535,000 | -- | $343 / Sq Ft |
Tax History Compared to Growth
Tax History
| Year | Tax Paid | Tax Assessment Tax Assessment Total Assessment is a certain percentage of the fair market value that is determined by local assessors to be the total taxable value of land and additions on the property. | Land | Improvement |
|---|---|---|---|---|
| 2024 | $6,136 | $257,400 | $114,600 | $142,800 |
| 2023 | $6,136 | $257,400 | $114,600 | $142,800 |
| 2022 | $5,479 | $257,400 | $114,600 | $142,800 |
| 2021 | $5,420 | $257,400 | $114,600 | $142,800 |
| 2020 | $5,918 | $257,400 | $114,600 | $142,800 |
| 2019 | $5,920 | $257,400 | $114,600 | $142,800 |
| 2018 | $5,820 | $257,400 | $114,600 | $142,800 |
| 2017 | $5,707 | $257,400 | $114,600 | $142,800 |
| 2016 | $5,683 | $257,400 | $114,600 | $142,800 |
| 2015 | $5,359 | $257,900 | $118,700 | $139,200 |
| 2014 | $4,634 | $222,200 | $98,700 | $123,500 |
Agents Affiliated with this Home
-
Leanne Lepore
L
Seller's Agent in 2025
Leanne Lepore
Encore Real Estate
(732) 763-4526
3 in this area
20 Total Sales
-
Andrea Trachtenberg

Seller's Agent in 2025
Andrea Trachtenberg
Keller Williams Realty West Monmouth
(732) 673-9346
37 in this area
50 Total Sales
-
Paul Lepore
P
Seller Co-Listing Agent in 2025
Paul Lepore
Encore Real Estate
(908) 216-7878
5 in this area
54 Total Sales
-
Giovanni Randazzo

Buyer's Agent in 2025
Giovanni Randazzo
RE/MAX
(646) 533-4299
22 in this area
249 Total Sales
Map
Source: MOREMLS (Monmouth Ocean Regional REALTORS®)
MLS Number: 22509297
APN: 30-00371-0000-00270
- 47 Lakeview Dr
- 41 Lakeview Dr
- 14 Weston Ct
- 12 Weston Ct
- 24 Clubhouse Ln
- 26 Lansdale Dr
- 14 Murray Hill Terrace
- 19 Dartmoor Dr
- 17 Suffolk Way
- 16 Nashua Dr
- 42 Livingston Ln
- 7 Colonial Ct
- 117 Murray Hill Terrace
- 1 Pheasant Dr
- 97 Lafayette Mills Rd
- 9 Crossridge Cir
- 34 Brookside Cir
- 35 Harness Ln
- 5 Stone Ln
- 25 Canadian Woods Rd
