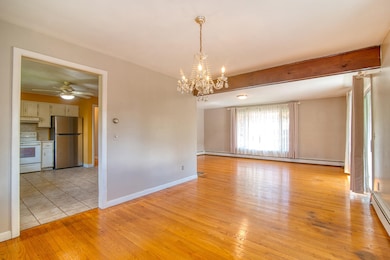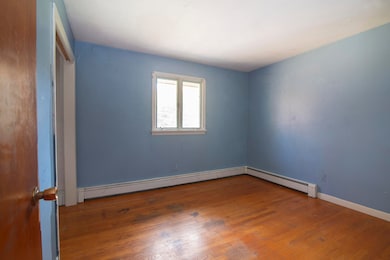49 Lathrop Ave Pawcatuck, CT 06379
Estimated payment $2,497/month
Highlights
- Hot Property
- Raised Ranch Architecture
- 1 Fireplace
- Stonington Middle School Rated A-
- Attic
- Corner Lot
About This Home
Great potential with this oversized Raised Ranch in a wonderful neighborhood next door to Stonington Middle School. Hardwood floors on the upper level throughout the living room and bedrooms and a beautiful brick fireplace upon entering the home. Bring your ideas to update the large kitchen and bathrooms. The finished lower level has a separate living space and is possibly ADU compliant with town approval. Newer roof & furnace under 10 years old.
Listing Agent
Stonington Realty, LLC Brokerage Phone: (860) 961-4937 License #REB.0759084 Listed on: 11/07/2025
Home Details
Home Type
- Single Family
Est. Annual Taxes
- $5,417
Year Built
- Built in 1968
Lot Details
- 0.48 Acre Lot
- Corner Lot
- Property is zoned RA-15
Parking
- 2 Car Garage
Home Design
- Raised Ranch Architecture
- Concrete Foundation
- Frame Construction
- Asphalt Shingled Roof
- Wood Siding
- Masonry Siding
Interior Spaces
- 1 Fireplace
- Partially Finished Basement
- Basement Fills Entire Space Under The House
- Attic or Crawl Hatchway Insulated
- Laundry on lower level
Kitchen
- Electric Range
- Dishwasher
Bedrooms and Bathrooms
- 3 Bedrooms
- 3 Full Bathrooms
Schools
- Deans Mill Elementary School
Utilities
- Hot Water Heating System
- Heating System Uses Oil
- Hot Water Circulator
- Oil Water Heater
- Fuel Tank Located in Basement
Listing and Financial Details
- Assessor Parcel Number 2074264
Map
Home Values in the Area
Average Home Value in this Area
Tax History
| Year | Tax Paid | Tax Assessment Tax Assessment Total Assessment is a certain percentage of the fair market value that is determined by local assessors to be the total taxable value of land and additions on the property. | Land | Improvement |
|---|---|---|---|---|
| 2025 | $5,417 | $272,500 | $87,300 | $185,200 |
| 2024 | $5,191 | $272,500 | $87,300 | $185,200 |
| 2023 | $5,192 | $272,500 | $87,300 | $185,200 |
| 2022 | $4,528 | $176,800 | $66,400 | $110,400 |
| 2021 | $4,535 | $176,800 | $66,400 | $110,400 |
| 2020 | $4,448 | $176,800 | $66,400 | $110,400 |
| 2019 | $4,439 | $176,800 | $66,400 | $110,400 |
| 2018 | $4,289 | $176,800 | $66,400 | $110,400 |
| 2017 | $3,952 | $160,500 | $69,400 | $91,100 |
| 2016 | $3,844 | $160,500 | $69,400 | $91,100 |
| 2015 | $3,608 | $160,500 | $69,400 | $91,100 |
| 2014 | $3,529 | $160,500 | $69,400 | $91,100 |
Property History
| Date | Event | Price | List to Sale | Price per Sq Ft |
|---|---|---|---|---|
| 11/07/2025 11/07/25 | For Sale | $389,000 | -- | $188 / Sq Ft |
Purchase History
| Date | Type | Sale Price | Title Company |
|---|---|---|---|
| Deed | -- | -- |
Mortgage History
| Date | Status | Loan Amount | Loan Type |
|---|---|---|---|
| Closed | $28,000 | No Value Available | |
| Closed | $330,000 | No Value Available |
Source: SmartMLS
MLS Number: 24138892
APN: STON-000014-000006-000005
- 21 W Enterprise Ave
- 22 May Flower Ave
- 52 William St
- 13 Palmer St
- 44 Moss St
- 52 Prospect St Unit B
- 2 Pawcatuck Ave
- 65 Mechanic St
- 12 Avery St
- 77 Mechanic St
- 0 River Unit 24129909
- 70 River Rd
- 25 School St Unit 4
- 25 School St Unit 2
- 67 Renee Dr
- 29 John St
- 40 Cross St
- Lot 2, 770 Pequot Trail
- 26 Westminster St
- 45 George St
- 15 Cross St Unit One bedroom
- 51 Beach St Unit 1
- 38 W Broad St Unit 7
- 25 Noyes Ave Unit 2
- 6 Chestnut St Unit 1
- 57 School St
- 5 Race St
- 112 High St Unit 2
- 83 John St
- 4 Jay St Unit 1
- 9 Woodlund Ave
- 41 Franklin St Unit 1
- 32 Pierce St Unit 2
- 45 Bellevue Ave
- 19 Brenden St Unit B
- 58 Fountain Dr
- 6 Hunter Terrace
- 6 Fairview Dr
- 901 Stonington Rd
- 15 Meadowview Terrace







