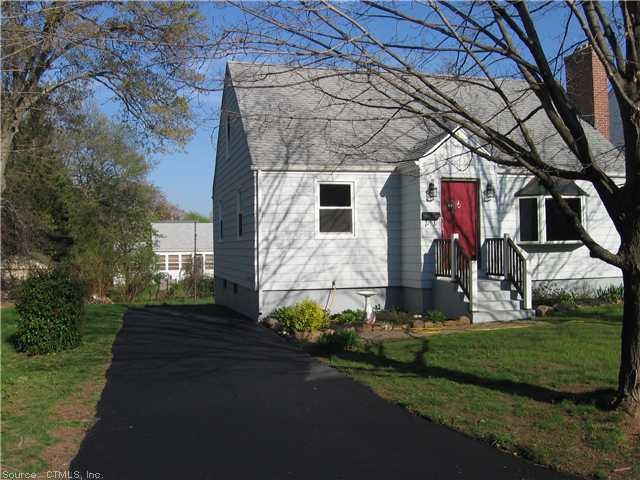
49 Lawrence St New Britain, CT 06053
Estimated Value: $299,489 - $335,000
Highlights
- Cape Cod Architecture
- 1 Fireplace
- Thermal Windows
- Deck
- Workshop
- Cul-De-Sac
About This Home
As of August 2012Everything new,4 bdrm cape double lot on quiet cul-de sac. Open flp plan. New kitchen w/stainless steel appliances. Slider to covered porch and 13x13 deck.New windows, newer roof, 2 new bathrms complete tile & fixtures.N/fence, new h/w heater
cozy fireplace, gleaming hardwood floors and new carpeting.. Quiet neighborhood. Move right in.
Last Agent to Sell the Property
Peter Oshana
Real Estate Exchange License #RES.0513390 Listed on: 04/23/2012
Home Details
Home Type
- Single Family
Est. Annual Taxes
- $6,707
Year Built
- Built in 1951
Lot Details
- 0.28 Acre Lot
- Cul-De-Sac
- Open Lot
- Garden
Home Design
- Cape Cod Architecture
- Clap Board Siding
Interior Spaces
- 1,523 Sq Ft Home
- 1 Fireplace
- Thermal Windows
- Workshop
- Partially Finished Basement
- Basement Fills Entire Space Under The House
Kitchen
- Oven or Range
- Dishwasher
- Disposal
Bedrooms and Bathrooms
- 4 Bedrooms
- 2 Full Bathrooms
Parking
- Parking Deck
- Driveway
Outdoor Features
- Deck
Schools
- Gaffney Elementary School
- Slade Middle School
- Newbritain High School
Utilities
- Baseboard Heating
- Heating System Uses Natural Gas
- Cable TV Available
Ownership History
Purchase Details
Home Financials for this Owner
Home Financials are based on the most recent Mortgage that was taken out on this home.Purchase Details
Home Financials for this Owner
Home Financials are based on the most recent Mortgage that was taken out on this home.Purchase Details
Purchase Details
Home Financials for this Owner
Home Financials are based on the most recent Mortgage that was taken out on this home.Similar Homes in New Britain, CT
Home Values in the Area
Average Home Value in this Area
Purchase History
| Date | Buyer | Sale Price | Title Company |
|---|---|---|---|
| Palmer Tenisha | $167,000 | -- | |
| Chelsea Group Llc | $82,000 | -- | |
| Grimaldi Diane N | $183,900 | -- | |
| Ramos Nydia | $74,000 | -- |
Mortgage History
| Date | Status | Borrower | Loan Amount |
|---|---|---|---|
| Open | Palmer Tenisha | $8,620 | |
| Open | Ramos Nydia | $163,975 | |
| Previous Owner | Ramos Nydia | $95,000 | |
| Previous Owner | Ramos Nydia | $20,000 | |
| Previous Owner | Ramos Nydia | $72,200 |
Property History
| Date | Event | Price | Change | Sq Ft Price |
|---|---|---|---|---|
| 08/31/2012 08/31/12 | Sold | $167,000 | -7.2% | $110 / Sq Ft |
| 06/16/2012 06/16/12 | Pending | -- | -- | -- |
| 04/23/2012 04/23/12 | For Sale | $179,900 | -- | $118 / Sq Ft |
Tax History Compared to Growth
Tax History
| Year | Tax Paid | Tax Assessment Tax Assessment Total Assessment is a certain percentage of the fair market value that is determined by local assessors to be the total taxable value of land and additions on the property. | Land | Improvement |
|---|---|---|---|---|
| 2024 | $6,707 | $169,400 | $60,620 | $108,780 |
| 2023 | $6,485 | $169,400 | $60,620 | $108,780 |
| 2022 | $5,544 | $112,000 | $25,480 | $86,520 |
| 2021 | $5,544 | $112,000 | $25,480 | $86,520 |
| 2020 | $5,656 | $112,000 | $25,480 | $86,520 |
| 2019 | $5,656 | $112,000 | $25,480 | $86,520 |
| 2018 | $5,656 | $112,000 | $25,480 | $86,520 |
| 2017 | $5,366 | $106,260 | $25,480 | $80,780 |
| 2016 | $5,366 | $106,260 | $25,480 | $80,780 |
| 2015 | $5,207 | $106,260 | $25,480 | $80,780 |
| 2014 | $5,207 | $106,260 | $25,480 | $80,780 |
Agents Affiliated with this Home
-
P
Seller's Agent in 2012
Peter Oshana
Real Estate Exchange
-
Annie Gura

Buyer's Agent in 2012
Annie Gura
Coldwell Banker Premier Real Estate
(860) 830-5236
8 in this area
333 Total Sales
Map
Source: SmartMLS
MLS Number: G620117
APN: NBRI-000003D-000000-D000042
- 49 Lawrence St
- 41 Lawrence St
- 56 Fairmount St
- 35 Lawrence St
- 171 Pierremount Ave Unit F
- 171 Pierremount Ave Unit E
- 171 Pierremount Ave Unit D
- 171 Pierremount Ave Unit C
- 171 Pierremount Ave Unit B
- 171 Pierremount Ave Unit A
- 56 Lawrence St
- 48 Lawrence St
- 31 Lawrence St
- 201 Pierremount Ave Unit F
- 201 Pierremount Ave Unit E
- 201 Pierremount Ave Unit D
- 201 Pierremount Ave Unit C
- 201 Pierremount Ave Unit B
- 201 Pierremount Ave Unit A
- 141 Pierremount Ave
