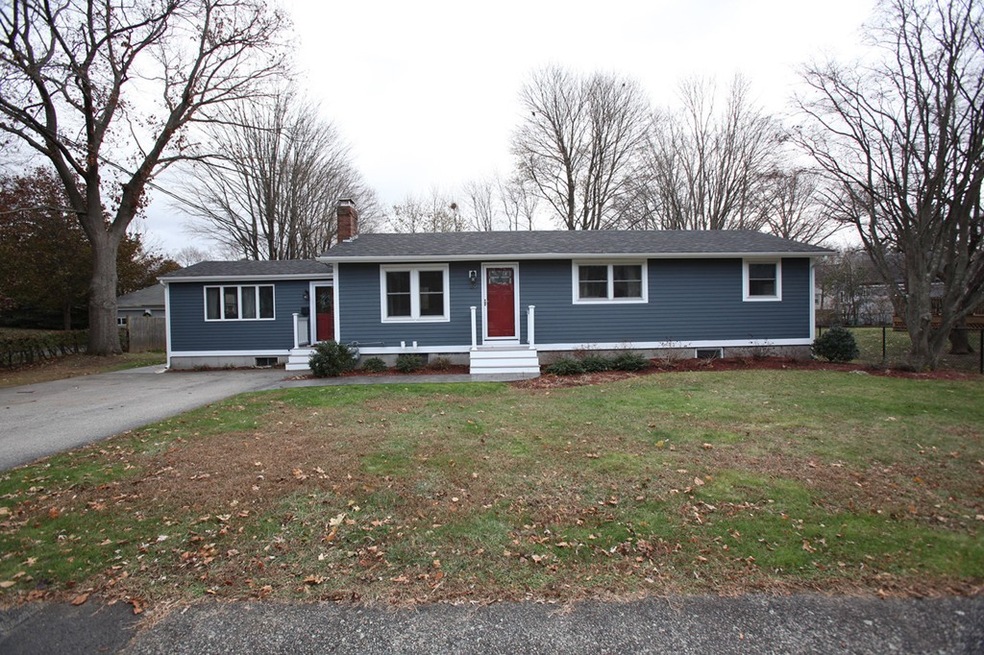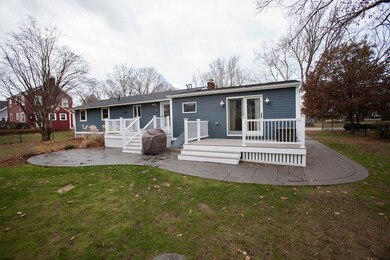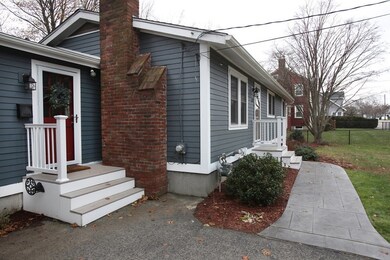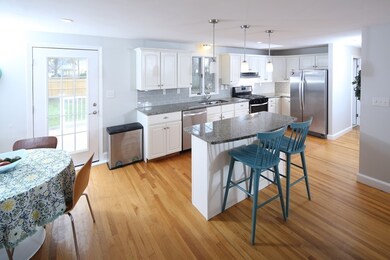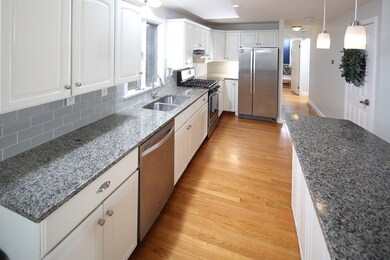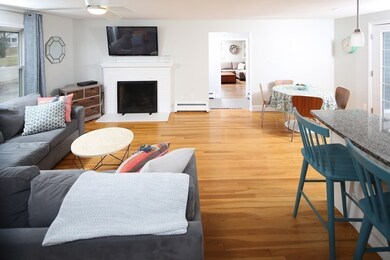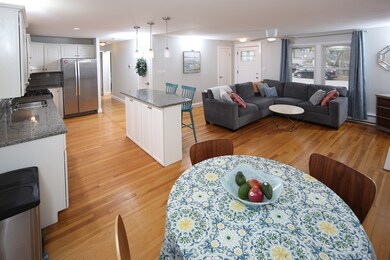
49 Leonard Rd North Weymouth, MA 02191
Estimated Value: $602,000 - $772,000
Highlights
- Deck
- Fenced Yard
- Storage Shed
- Wood Flooring
- Patio
About This Home
As of January 2019Move right into this completely renovated home that is located in a lovely neighborhood setting and close proximity to Wessagusset Beach. Single floor living at its best with three bedrooms and 2 new baths, all the work has been done. Open floor plan with hardwood floors, granite counter tops, center island, and fireplace. Mud room leads to a family room with renovated bath. Extra living space with a bonus room in the lower level. Perfect setting for outdoor entertaining with two new composite decks, fabulous new stone patio and walkways, fenced level yard and well maintained landscaping. Large shed for storage. Newer roof, siding, windows, furnace , updated electrical and plumbing, fresh coat of paint and so much more! Ideal location, conveniently located near the Hingham Shipyard, commuter rail and bus, and commuter boat to Boston. Only 1 mile from Great Esker Park.
Home Details
Home Type
- Single Family
Est. Annual Taxes
- $6,253
Year Built
- Built in 1956
Lot Details
- Year Round Access
- Fenced Yard
- Property is zoned R-2
Kitchen
- Range
- Dishwasher
Flooring
- Wood
- Laminate
- Tile
Laundry
- Dryer
- Washer
Outdoor Features
- Deck
- Patio
- Storage Shed
- Rain Gutters
Utilities
- Hot Water Baseboard Heater
- Heating System Uses Gas
- Natural Gas Water Heater
- Cable TV Available
Additional Features
- Basement
Listing and Financial Details
- Assessor Parcel Number M:07 B:091 L:009
Ownership History
Purchase Details
Home Financials for this Owner
Home Financials are based on the most recent Mortgage that was taken out on this home.Purchase Details
Home Financials for this Owner
Home Financials are based on the most recent Mortgage that was taken out on this home.Purchase Details
Home Financials for this Owner
Home Financials are based on the most recent Mortgage that was taken out on this home.Purchase Details
Home Financials for this Owner
Home Financials are based on the most recent Mortgage that was taken out on this home.Similar Homes in North Weymouth, MA
Home Values in the Area
Average Home Value in this Area
Purchase History
| Date | Buyer | Sale Price | Title Company |
|---|---|---|---|
| Sullivan Patrice | $448,444 | None Available | |
| Hartnett Michael J | $270,000 | -- | |
| Hartnett Michael J | $270,000 | -- | |
| Maher James H | $350,000 | -- | |
| Danubio Michael J | $339,900 | -- |
Mortgage History
| Date | Status | Borrower | Loan Amount |
|---|---|---|---|
| Open | Sullivan Patrice | $446,212 | |
| Closed | Sullivan Patrice | $420,216 | |
| Closed | Sullivan Patrice | $359,000 | |
| Closed | Sullivan Patrice | $303,600 | |
| Closed | Sullivan Patrice | $298,444 | |
| Previous Owner | Hartnett Michael J | $261,900 | |
| Previous Owner | Maher James H | $280,000 | |
| Previous Owner | Maher James H | $70,000 | |
| Previous Owner | Danubio Michael J | $51,600 | |
| Previous Owner | Danubio Michael J | $271,900 | |
| Previous Owner | Danubio Michael J | $271,920 | |
| Previous Owner | Danubio Michael J | $50,900 |
Property History
| Date | Event | Price | Change | Sq Ft Price |
|---|---|---|---|---|
| 01/15/2019 01/15/19 | Sold | $448,777 | +8.1% | $258 / Sq Ft |
| 12/04/2018 12/04/18 | Pending | -- | -- | -- |
| 11/30/2018 11/30/18 | For Sale | $415,000 | +53.7% | $238 / Sq Ft |
| 11/07/2013 11/07/13 | Sold | $270,000 | 0.0% | $198 / Sq Ft |
| 11/07/2013 11/07/13 | Pending | -- | -- | -- |
| 09/10/2013 09/10/13 | Off Market | $270,000 | -- | -- |
| 08/15/2013 08/15/13 | For Sale | $274,900 | 0.0% | $202 / Sq Ft |
| 05/16/2013 05/16/13 | Pending | -- | -- | -- |
| 04/02/2013 04/02/13 | For Sale | $274,900 | 0.0% | $202 / Sq Ft |
| 01/04/2013 01/04/13 | Pending | -- | -- | -- |
| 01/04/2013 01/04/13 | For Sale | $274,900 | -- | $202 / Sq Ft |
Tax History Compared to Growth
Tax History
| Year | Tax Paid | Tax Assessment Tax Assessment Total Assessment is a certain percentage of the fair market value that is determined by local assessors to be the total taxable value of land and additions on the property. | Land | Improvement |
|---|---|---|---|---|
| 2025 | $6,253 | $619,100 | $228,300 | $390,800 |
| 2024 | $6,113 | $595,200 | $217,500 | $377,700 |
| 2023 | $5,814 | $556,400 | $201,400 | $355,000 |
| 2022 | $5,651 | $493,100 | $186,500 | $306,600 |
| 2021 | $5,193 | $442,300 | $186,500 | $255,800 |
| 2020 | $4,911 | $412,000 | $186,500 | $225,500 |
| 2019 | $4,220 | $348,200 | $179,300 | $168,900 |
| 2018 | $4,093 | $327,400 | $170,800 | $156,600 |
| 2017 | $3,931 | $306,900 | $155,300 | $151,600 |
| 2016 | $3,779 | $295,200 | $149,300 | $145,900 |
| 2015 | $3,575 | $277,100 | $142,200 | $134,900 |
| 2014 | $3,493 | $262,600 | $132,300 | $130,300 |
Agents Affiliated with this Home
-
Robin Damon

Seller's Agent in 2019
Robin Damon
Coldwell Banker Realty - Duxbury
(617) 596-8290
37 Total Sales
-
Jim McGue

Buyer's Agent in 2019
Jim McGue
GRANITE GROUP REALTORS®
(617) 694-5756
1 in this area
80 Total Sales
-
Mary Collins
M
Seller's Agent in 2013
Mary Collins
(617) 593-7758
1 in this area
20 Total Sales
Map
Source: MLS Property Information Network (MLS PIN)
MLS Number: 72428424
APN: WEYM-000007-000091-000009
- 19 Willow Ave
- 11 Holbrook Rd
- 6 Holbrook Rd
- 90 Sea St Unit 219
- 137 Wessagussett Rd
- 141 Wessagussett Rd
- 14 Crescent Rd
- 207 Evans St
- 159 Wessagussett Rd
- 11 Pecksuot Rd
- 9 Aspinwall Ave
- 151 Pilgrim Rd
- 14 Pequot Rd
- 106 North St
- 15 Edwards Ln
- 10 Prescott Terrace
- 53 Saint Germain St
- 100 Green St
- 267 Neck St Unit C2
- 267 Neck St Unit B7
