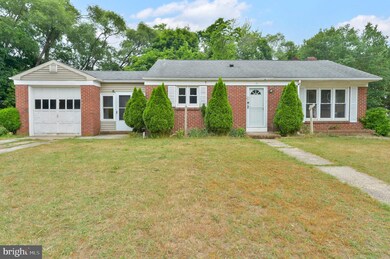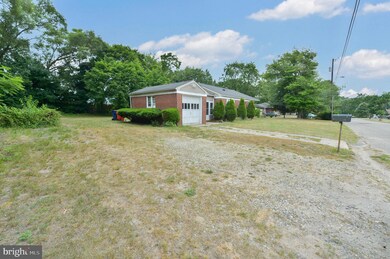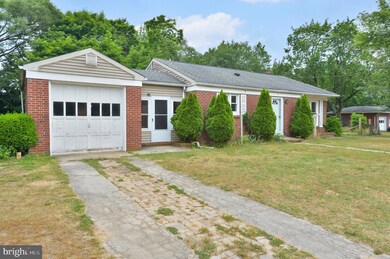
49 Logan St Bridgeton, NJ 08302
Bridgeton NeighborhoodHighlights
- Rambler Architecture
- Den
- Living Room
- No HOA
- 1 Car Attached Garage
- Forced Air Heating and Cooling System
About This Home
As of July 2024This charming solid brick rancher is quietly situated on a spacious double lot, offering plenty of potential. The roof, windows, and HVAC system all appear to be in excellent condition, ensuring peace of mind for new homeowners. The breezeway connects the home to a 1-car garage, providing additional living space. The kitchen is ideal, featuring all included appliances and tiled flooring, perfect for any home chef. The bathroom is well-appointed with an abundance of ceramic tile, offering both style and durability. Currently, there are 2 bedrooms, but the den can easily be converted into a 3rd bedroom by adding a closet. The home also includes a full basement, providing ample storage or potential for additional living areas. The spacious backyard is perfect for outdoor activities and entertaining. With just a bit of new flooring and a fresh coat of paint, this home will be picture perfect and ready to move in. Being sold strictly as-is
Home Details
Home Type
- Single Family
Est. Annual Taxes
- $4,014
Year Built
- Built in 1950
Lot Details
- 0.43 Acre Lot
- Lot Dimensions are 157.00 x 119.00
Parking
- 1 Car Attached Garage
- 2 Driveway Spaces
- Front Facing Garage
Home Design
- Rambler Architecture
- Brick Exterior Construction
- Block Foundation
- Asphalt Roof
Interior Spaces
- 1,047 Sq Ft Home
- Property has 1 Level
- Living Room
- Den
- Basement
- Drainage System
Bedrooms and Bathrooms
- 2 Main Level Bedrooms
- 1 Full Bathroom
Utilities
- Forced Air Heating and Cooling System
- Heating System Uses Oil
- Electric Water Heater
Community Details
- No Home Owners Association
- None Available Subdivision
Listing and Financial Details
- Tax Lot 00012
- Assessor Parcel Number 01-00001-00012
Ownership History
Purchase Details
Home Financials for this Owner
Home Financials are based on the most recent Mortgage that was taken out on this home.Purchase Details
Home Financials for this Owner
Home Financials are based on the most recent Mortgage that was taken out on this home.Purchase Details
Map
Similar Homes in Bridgeton, NJ
Home Values in the Area
Average Home Value in this Area
Purchase History
| Date | Type | Sale Price | Title Company |
|---|---|---|---|
| Deed | $202,000 | None Listed On Document | |
| Deed | -- | Commonwealth Agency Inc | |
| Deed | -- | -- |
Mortgage History
| Date | Status | Loan Amount | Loan Type |
|---|---|---|---|
| Previous Owner | $161,600 | New Conventional | |
| Previous Owner | $70,100 | Stand Alone Refi Refinance Of Original Loan |
Property History
| Date | Event | Price | Change | Sq Ft Price |
|---|---|---|---|---|
| 07/26/2024 07/26/24 | Sold | $202,000 | -8.2% | $193 / Sq Ft |
| 07/23/2024 07/23/24 | Price Changed | $220,000 | 0.0% | $210 / Sq Ft |
| 06/22/2024 06/22/24 | Pending | -- | -- | -- |
| 06/11/2024 06/11/24 | Price Changed | $220,000 | +18.9% | $210 / Sq Ft |
| 06/10/2024 06/10/24 | Pending | -- | -- | -- |
| 06/06/2024 06/06/24 | For Sale | $185,000 | -- | $177 / Sq Ft |
Tax History
| Year | Tax Paid | Tax Assessment Tax Assessment Total Assessment is a certain percentage of the fair market value that is determined by local assessors to be the total taxable value of land and additions on the property. | Land | Improvement |
|---|---|---|---|---|
| 2024 | $4,183 | $79,100 | $14,200 | $64,900 |
| 2023 | $4,014 | $79,100 | $14,200 | $64,900 |
| 2022 | $3,977 | $79,100 | $14,200 | $64,900 |
| 2021 | $3,968 | $79,100 | $14,200 | $64,900 |
| 2020 | $3,942 | $79,100 | $14,200 | $64,900 |
| 2019 | $3,853 | $79,100 | $14,200 | $64,900 |
| 2018 | $3,684 | $79,100 | $14,200 | $64,900 |
| 2017 | $3,577 | $79,100 | $14,200 | $64,900 |
| 2016 | $3,470 | $79,100 | $14,200 | $64,900 |
| 2015 | $3,409 | $79,100 | $14,200 | $64,900 |
| 2014 | $3,920 | $69,200 | $12,500 | $56,700 |
Source: Bright MLS
MLS Number: NJCB2018690
APN: 01-00001-0000-00012
- 52 Logan St
- 1737 S Burlington Rd
- 33 Westward Dr
- 48 Highland Ave
- 14 Highland Ave
- 41 Roberts Ave
- 570 N Burlington Rd
- 565 N Burlington Rd
- 124 Old Deerfield Pike
- 37 Fern Rd
- 41 Old Deerfield Pike
- 27 Orillia Dr
- 17 Bermuda Ave
- 106 Centerton Rd
- 15 Granada Dr
- 555 Irving Ave
- Block 2701 Lot 53.01 Irving Ave
- 10 Button Mill Rd
- 0 St Unit NJSA2014462
- 27 Button Mill Rd






